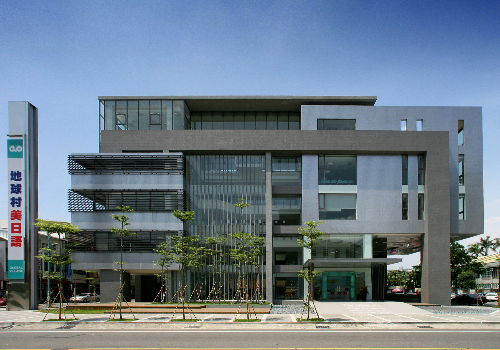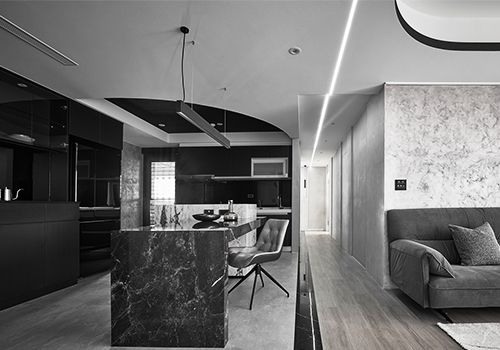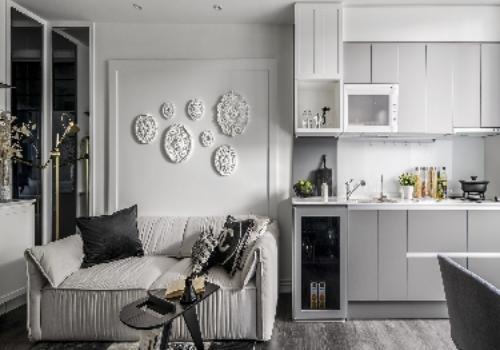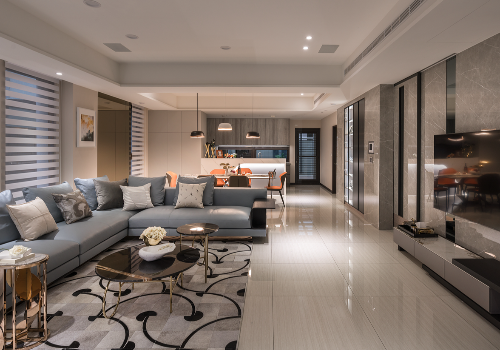
2023
GLORY OF THRONES
Entrant Company
HZS
Category
Architecture - Best Aesthetics Design
Client's Name
Guangzhou Chenfa Real Estate Co., Ltd.
Country / Region
China
The project site is located at the intersection of Yingbin Road and Chaoyang East Road in Panyu District and on the urban axis of Guangzhou. It is 7.2 kilometers away from Guangzhou South Railway Station and less than 10 kilometers away from the three super central business districts of Zhujiang New Town, Pazhou and Nancun Wanbo. There are unique landscape resources here, especially the close-up view of the river from the northeast side. While based on the natural ecological environment, the project enjoys the convenience of being close to the central business districts.
The project has all the necessary resources to become a luxury real estate, but there are limitations that cannot be ignored: First, the high-rise residential buildings in Jingxiu Yinwan on the north side block part of the river view. Second, the emphasis on project highlights and maximization of landscape utilization have placed stringent requirements on the project. Architects weakened the spacing between buildings by staggering the normal lines to ensure that the longest straight line connects the river view interface. Based on comprehensive consideration of the current situation of the site and external landscape resources, architects constructed the optimal viewing angle for the first-line river view interface by reversing the orientation. In addition, architects abandoned the traditional distribution method of high-end and conventional buildings and reduced the number of buildings from seven to six to better balance the scale of public space and privacy requirements.
Combining the atrium garden and external landscape resources of more than 15,000 square meters, architects borrowed the adjacent Pearl River waterscape to design layer by layer in the medium of water. A riverside ecological landscape system was created in this way, ensuring that every riverside park-style high-end luxury residence is equipped with wonderful scenery outside the window. Combining the overhead layer with the central landscape courtyard, architects created a 4,000-square-meter three-dimensional sunken courtyard with hotel-style lobby and butler-style services. In the design of the 245-meter corridor, architects referred to the “Jewelry Museum” and guided residents through the flow of space to enjoy the romantic journey home in the landscape.
Credits

Entrant Company
DAL Design Group Inc.
Category
Architecture - Educational


Entrant Company
OYA Interior Design
Category
Interior Design - Residential


Entrant Company
JU TING Interior Design CO. LTD
Category
Interior Design - Residential


Entrant Company
CHISUN interior design
Category
Interior Design - Living Spaces










