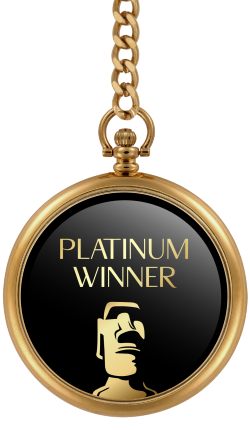
2023
Moma Suzhou Mansion
Entrant Company
HZS Design Holding Company Limited
Category
Architecture - Residential Low-Rise
Client's Name
MOMA
Country / Region
China
Regarding the secret of Suzhou's 2,500 years of prosperity, this river - Suzhou Moat, the first of the four major moats in China, is not only a witness, but also a participant and a contributor. Just a step away from Suzhou Prefecture, the moat pours out its own treasures and is a neighbor to Suzhou Mansion.
Suzhou Mansion takes inspiration from the classical Suzhou garden Wangshi Garden and alley culture, highlighting the classic garden style of "gaining the delight of mountains and waters without leaving the city, possessing the ambience of spiritual springs while amid the hustle and bustle". The refinement of garden making and artistic conception are the essence of Contemporary Suzhou Mansion's design.
Chinese traditional architecture mainly uses timber structures, emphasizing exquisite and ornate carvings . The classics of Western architecture lie in solemn compositions, classic proportions, appropriate scales, looking very elegant. The design of Suzhou Mansion embodies the magnificent and meaningful in a new architectural style - "New Chinese, New Suzhou".
In form, Suzhou Mansion not only carries on and promotes traditional architectural culture, but also mainly uses white walls with grey accents for architectural colors, integrating with Suzhou's traditional urban fabric.
The facade has new Chinese styles, while the interior layout even better reflects this modernity, catering to modern living needs.
Courtyard units and single family villas have room layouts centered around a central courtyard. The wide dining room and living room are horizontally laid out north of the courtyard facing it.
Private courtyards are on either the east or west side, with the entrance foyer also facing the central courtyard. Meanwhile, for elders' convenience at home, their suites are on the first floor with easy access to the courtyard, and stairwells have reserved space for future elevator installation to access the second floor roof terrace and basement.
Above on the second and third floors are also suites, with wide master bedrooms, independent bathrooms for main and secondary rooms, spacious walk-in closets, and courtyards facing balconies and terraces. From the third floor terraces, the courtyard view and eastern moat views can be taken in completely.
Credits
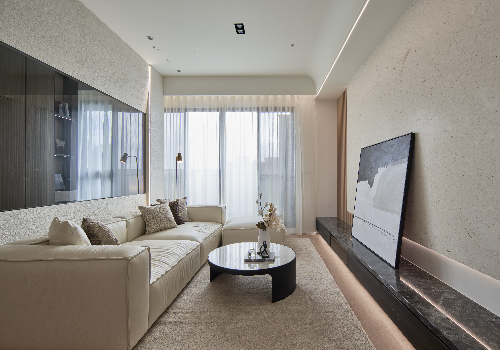
Entrant Company
Glocal Architecture Office
Category
Interior Design - Living Spaces

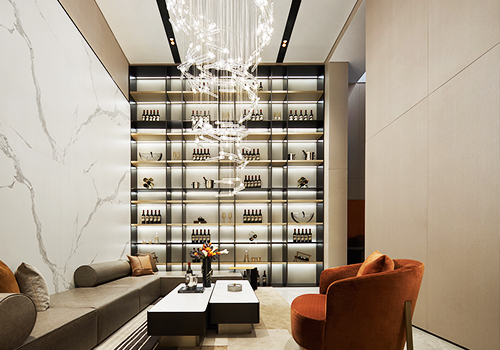
Entrant Company
ONE HOUSE DESIGN
Category
Interior Design - Residential

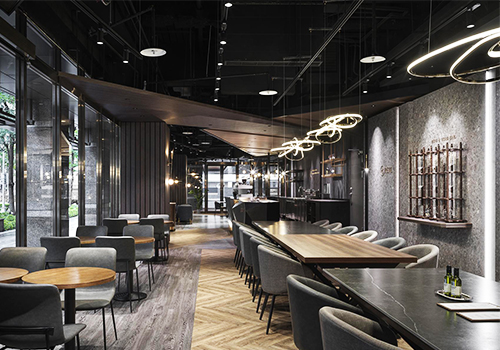
Entrant Company
Muyi Creation
Category
Interior Design - Restaurants & Bars

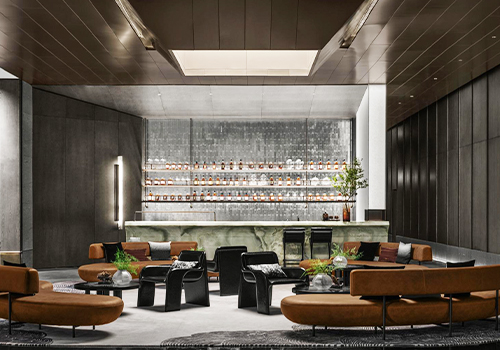
Entrant Company
WSD
Category
Interior Design - Commercial










