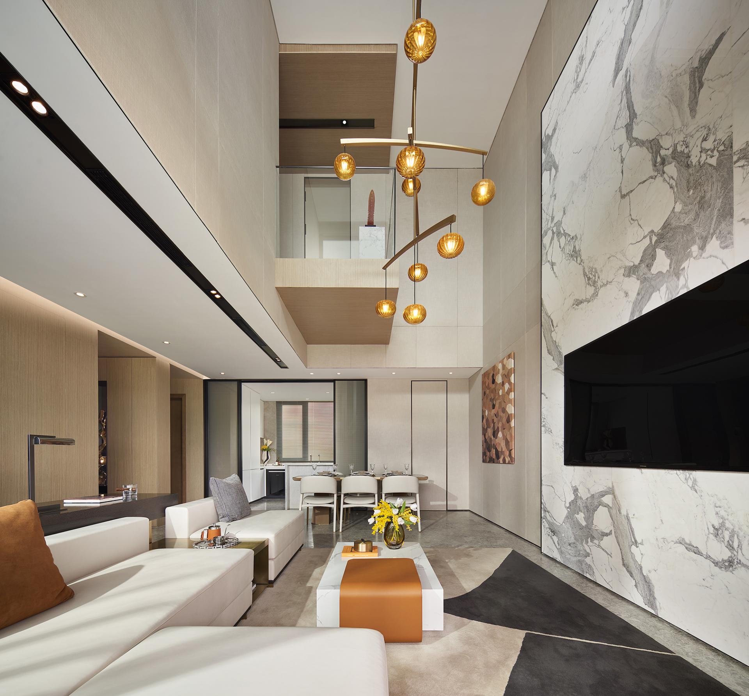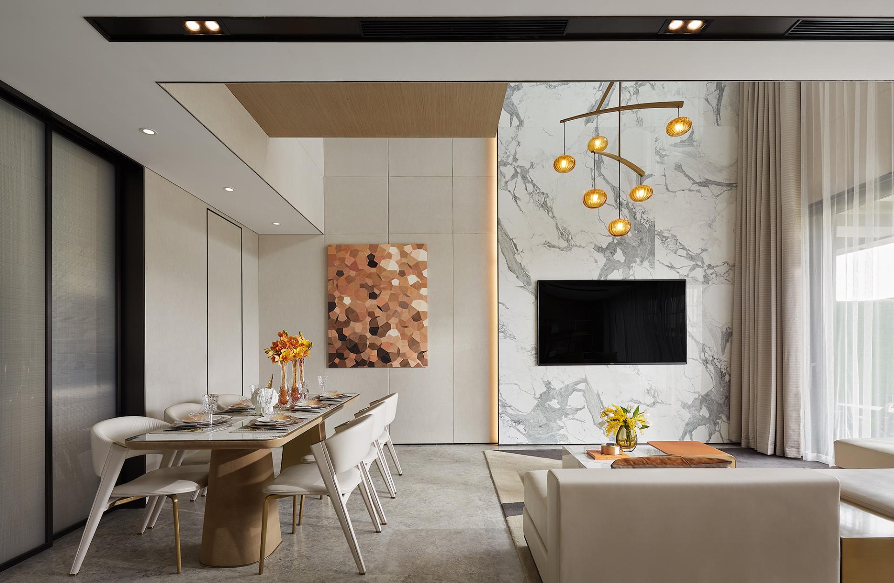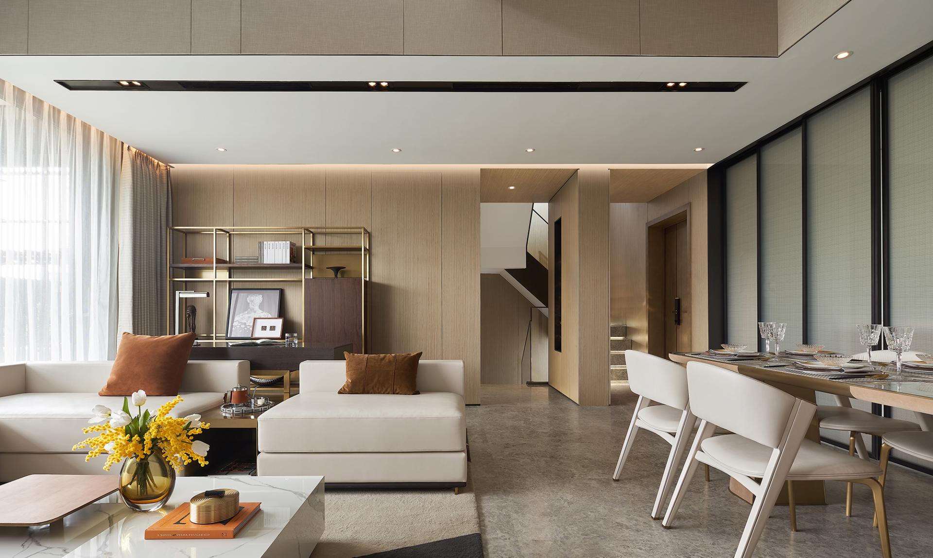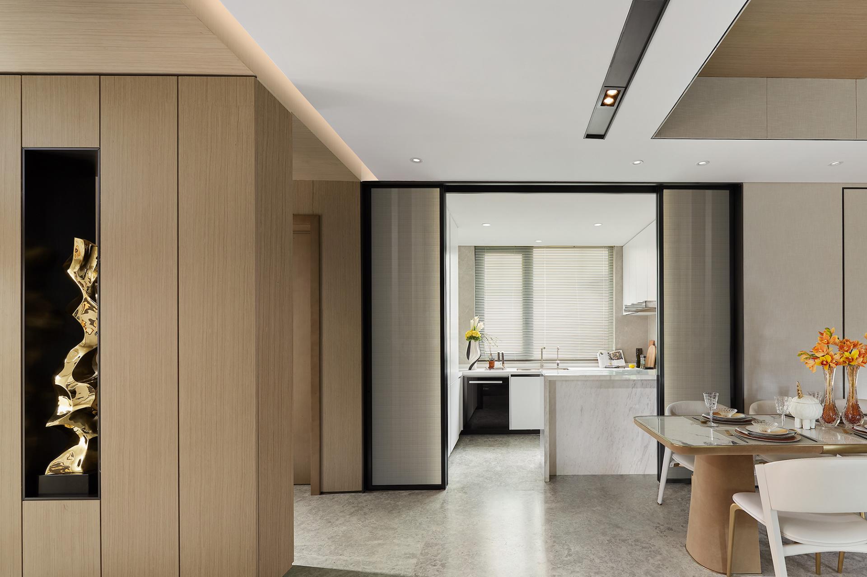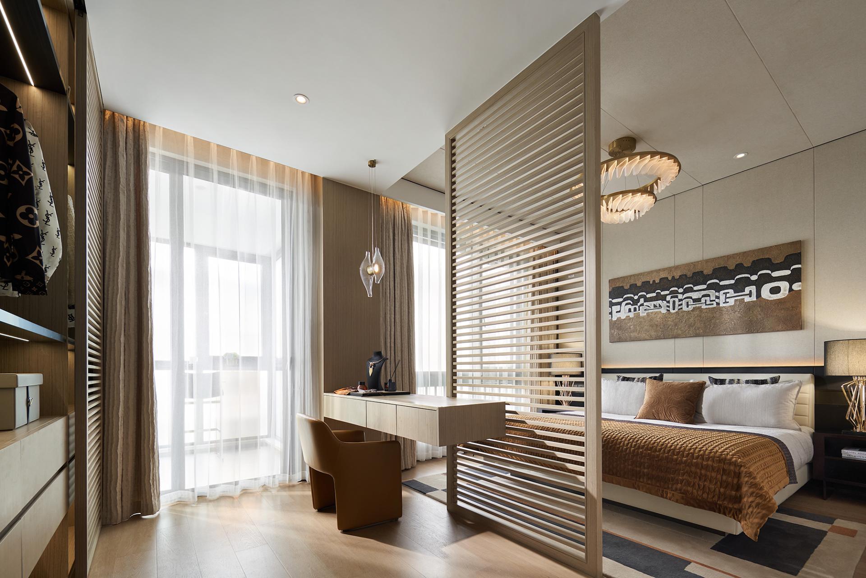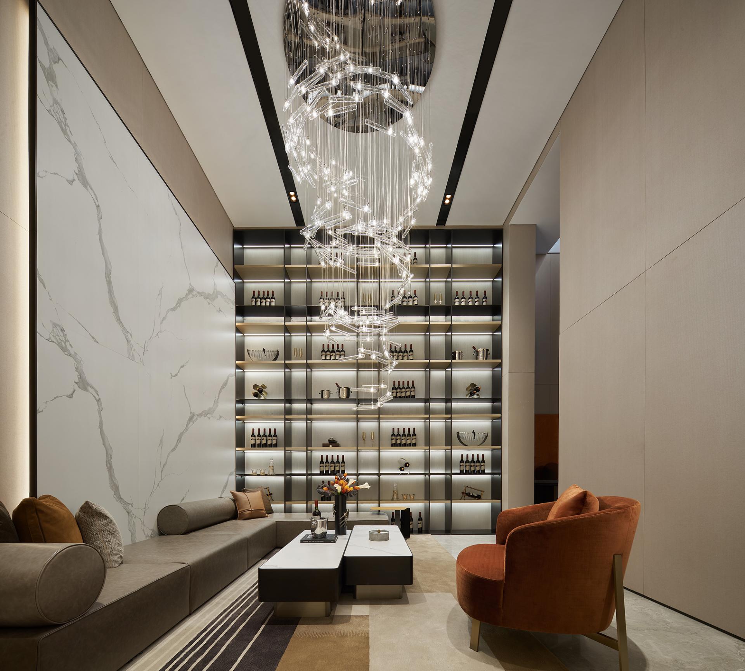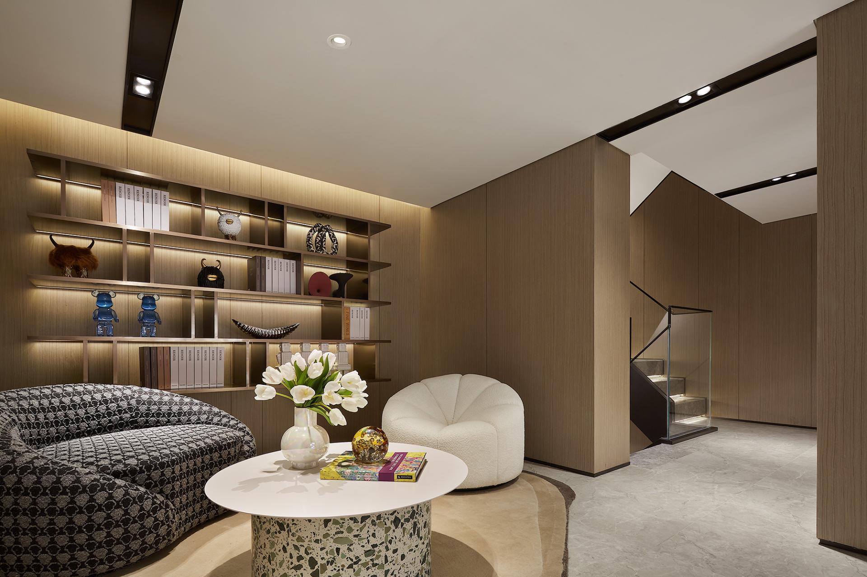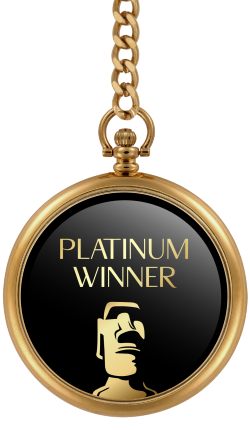
2023
Longxin Zhongtian Yulan Legend Villa Show Flat
Entrant Company
ONE HOUSE DESIGN
Category
Interior Design - Residential
Client's Name
Country / Region
China
Based on the implications of city and the international perspective, this project is linked to people, colliding and complementing colors, textures, and blocks, blending tranquil artistic conception and urban style here, aimed to leading the quality of living.
The living room and dining room use a void structure, smooth partitions, and appropriate blocks to establish the interior frame, and the background wall has a wide and appropriate scale to form a scene of its own. From the perspective of sensory, the household and lighting are dancing together to promote the flow, and build a sense of contrast in harmonious colors.
The integrated and open scene increases the interaction between family members. There is a lot of blank space, hoping to inspire every taste and detail and enjoy the meal time.
The reading area is decorated with metal, leather and wood, and the lines and blocks complement and connect with each other.
The master bedroom suite returns to the living itself. Although the use of materials is different, the chromaticity is always consistent, full of matching texture details, which finally makes the natural feelings flow in it, showing a sense of elegance and warmth.
The children's room skillfully uses the makaron color system. The delicate pink, vibrant green, and soft blue are combined with the smart shape to further link the needs of multiple emotions from a childlike perspective.
The layout of the second bedroom is relaxed and casual, and the background wall outlines the rhythm of ups and downs with the division and splicing of blocks, and interprets the new balance aesthetics in the interlaced layering of multiple materials.
The basement with 4.9 meters high has an open space profile, the design language is extended by relying on the building structure. With generous and practical as the starting point, the scene of meeting guests, socializing, entertainment, wine tasting and reading is gathered to meet the multi-dimensional needs.
Create a leisure world on the mezzanine to nourish daily emotions. Externally, it is a change of perspective between the upper and lower floors, while internally, it is a delicate exploration of self.
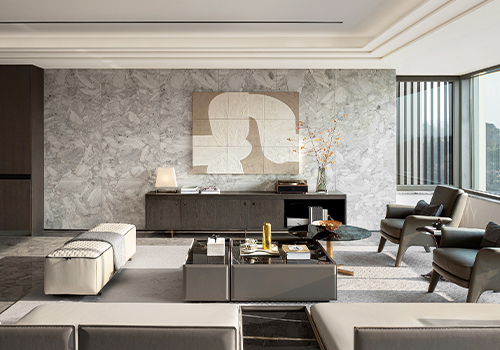
Entrant Company
Dejoy International Architects
Category
Interior Design - Home Décor

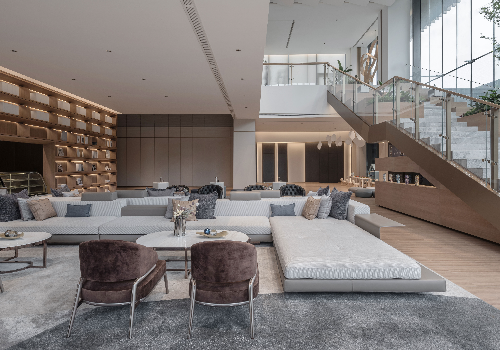
Entrant Company
Kris Lin International Design
Category
Interior Design - Commercial

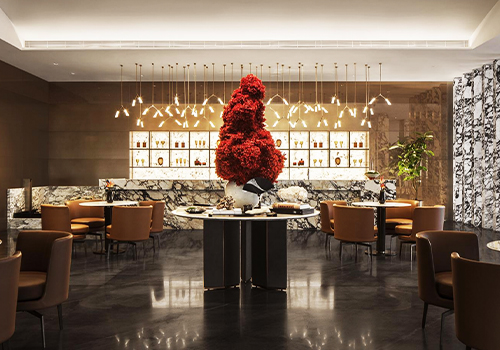
Entrant Company
Nature Times Art Design Co., Ltd.
Category
Interior Design - Mix Use Building: Residential & Commercial

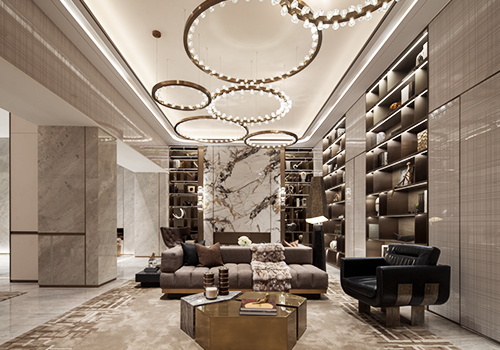
Entrant Company
Company
Category
Interior Design - Residential

