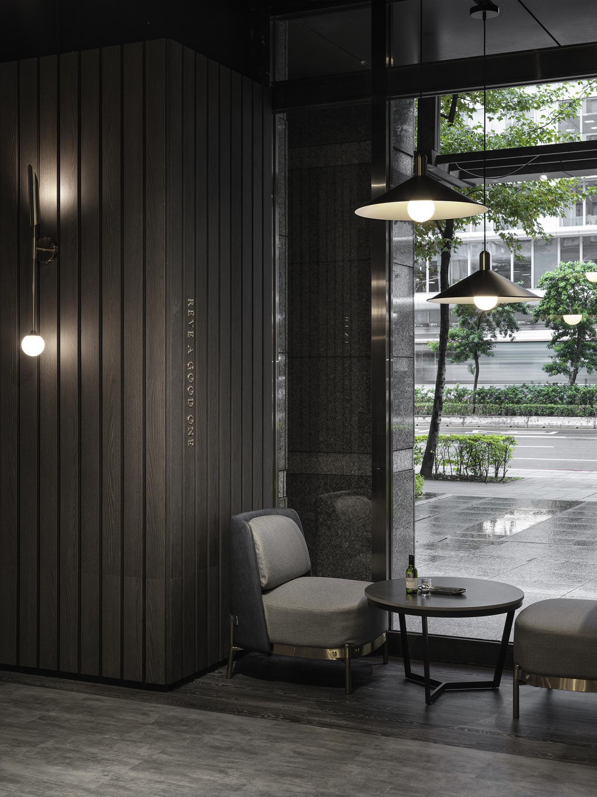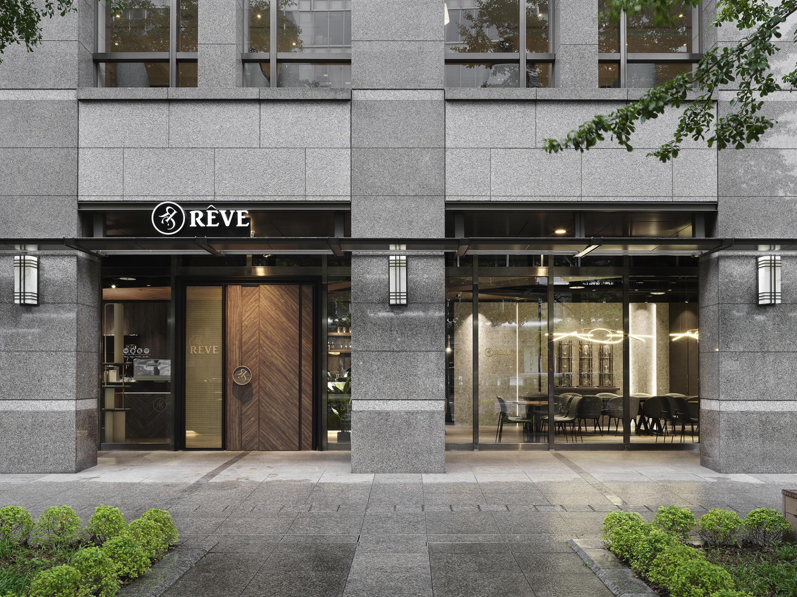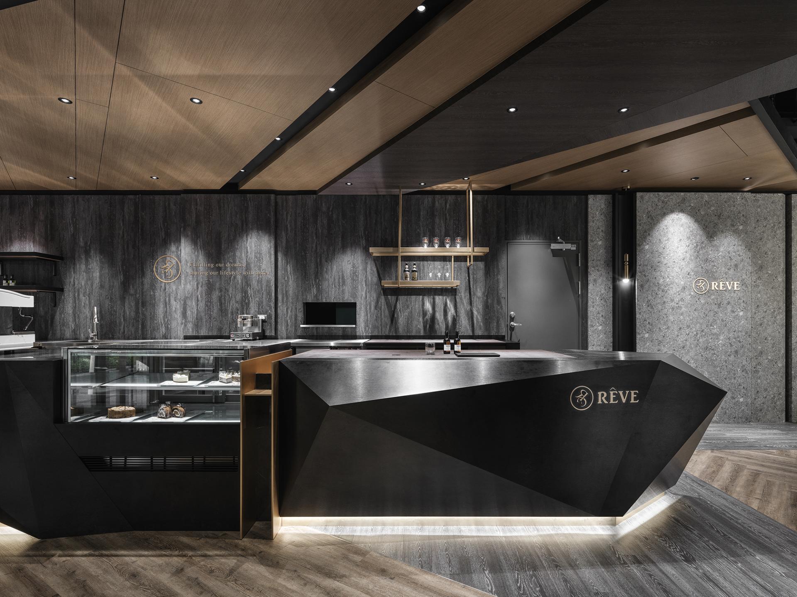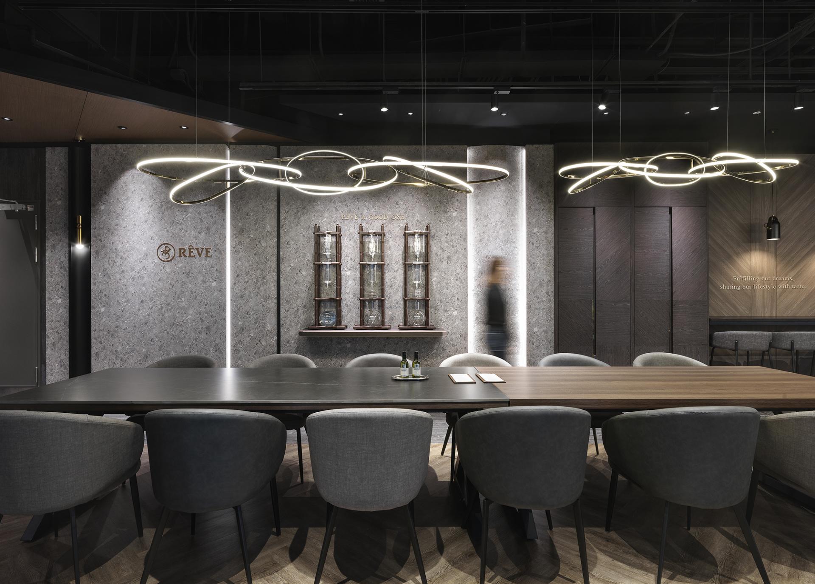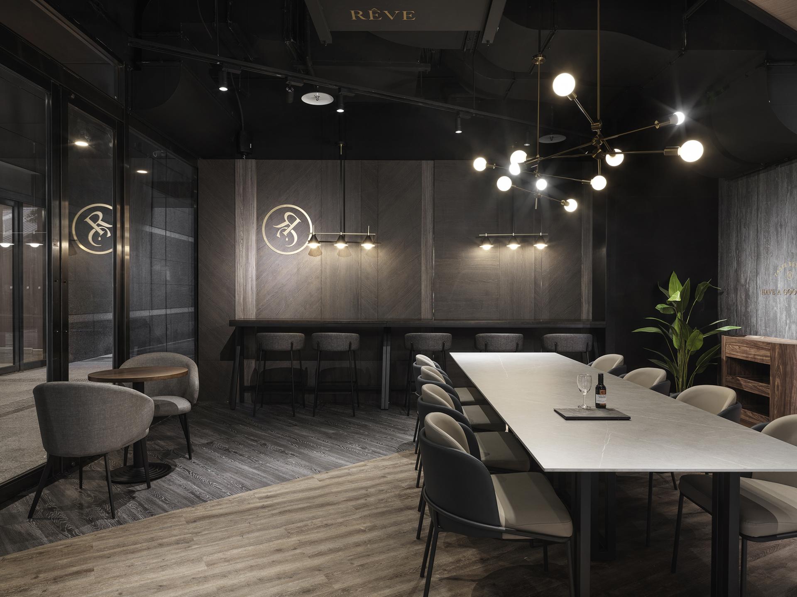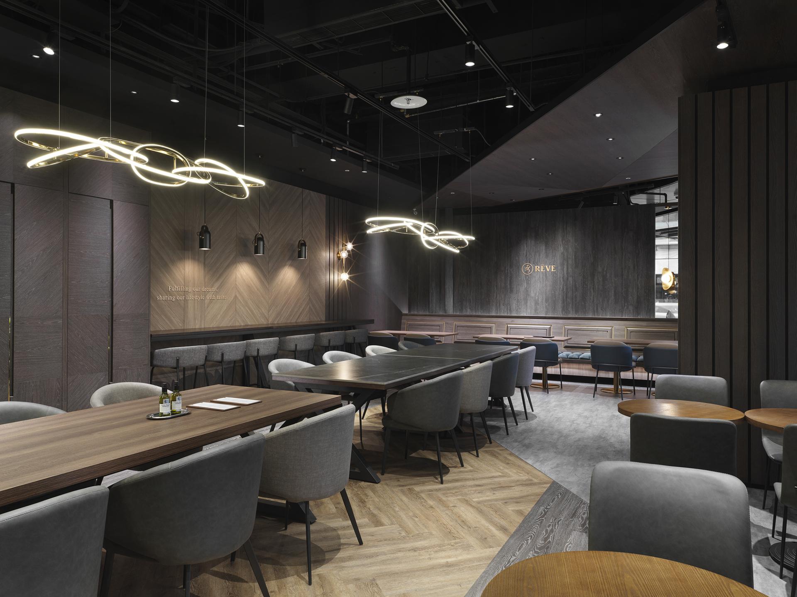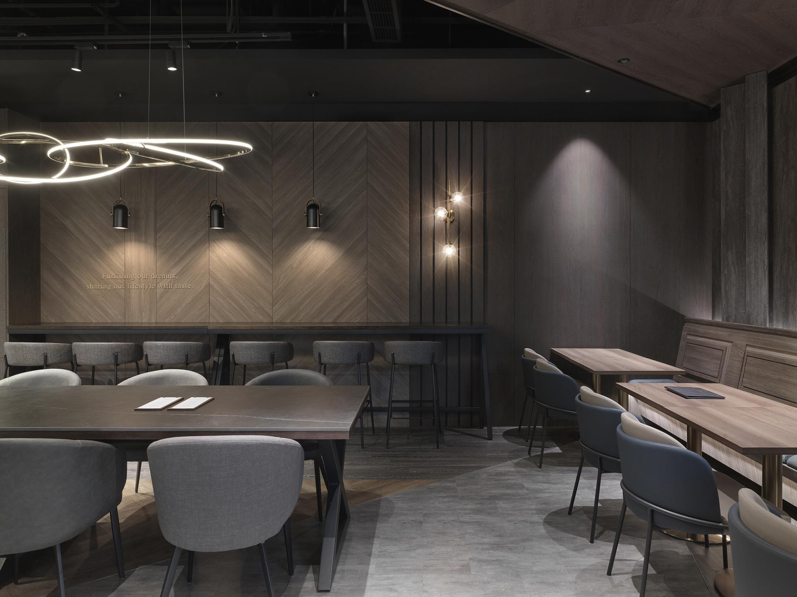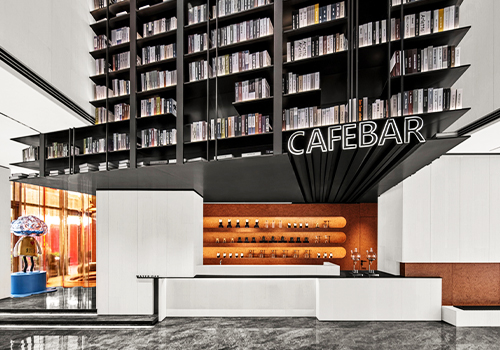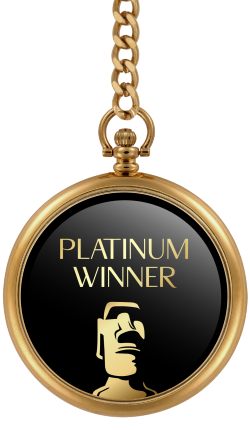
2023
Heavenly Bodies
Entrant Company
Muyi Creation
Category
Interior Design - Restaurants & Bars
Client's Name
RÊVE Café
Country / Region
Taiwan
This is a chain store café + restaurant brand located on the ground floor of a transnational star-grade hotel with an indoor area of around 235m2. The horizontally extended base offers a broad field of vision, with connected glass windows around the 90o corner, its longitudinal facet is even as long as 31m, thereby setting the victorious foundation for the brilliantly presented main vision with flourishing lights, shadows and flow. The design was based on the proprietor’s operating demands, with customers mainly focused on office workers and business elites in the periphery, thence the planning key points include the following: organize the optimized customer accommodation capacity; create a dignified, exquisite and comfortable spatial ambience; continue the emphasis on the brand images such as the sense of high quality, meal quality and service content…etc.
The entire interior is in sophisticated and elegant black with gold colored tones, which is combined with a black background to accentuate the irregular ceiling with geometric boards in different heights; moreover, the indoor flooring also adopted different materials including wood flooring and stone-patterned tiles to proceed with the irregular mosaic and different colored treatment, except for the inner kitchen and the outer bar regions, which needed partially raised flooring for drainage, this vividly completed the clear venue segmentations in the open space. Multiple colored dark and light wood patterns, stylish grids and Terrazzo texture…etc. created the structural surface and the end view walls for the different zones, while the finely crafted metal components scattered in the functional volumes and forms are complemented by soft elements such as customized lights and furniture to demonstrate the modern sentiment featuring both toughness and softness. This ensures that the different sets of customers can dine in comfort while enhancing the design details, the customer sensory experience, as well as the variations in the depth of field with different perspectives.
The concept of Jewelry Box derived from the large areas of glass windows is the implementation of romance in this project.
Credits
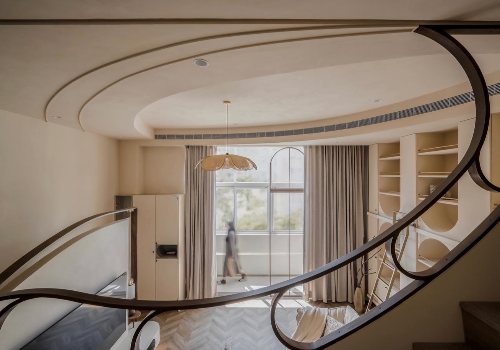
Entrant Company
REAL HOUSE DESIGN
Category
Interior Design - Apartment

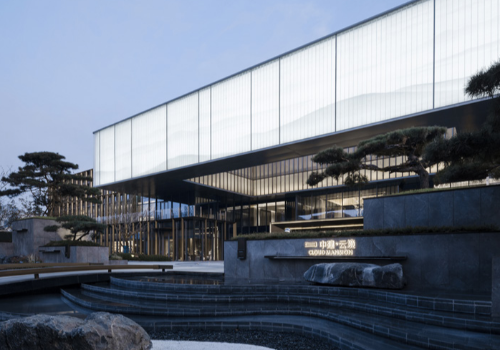
Entrant Company
ARCH-AGE DESIGN
Category
Architecture - Mix Use Architectural Designs

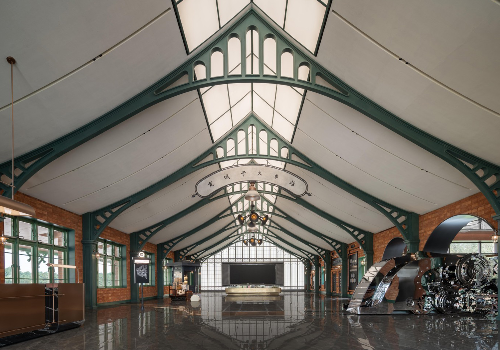
Entrant Company
Wing & Associates Design
Category
Interior Design - Exhibits, Pavilions & Exhibitions

