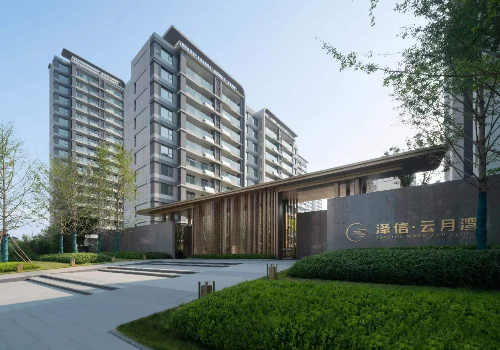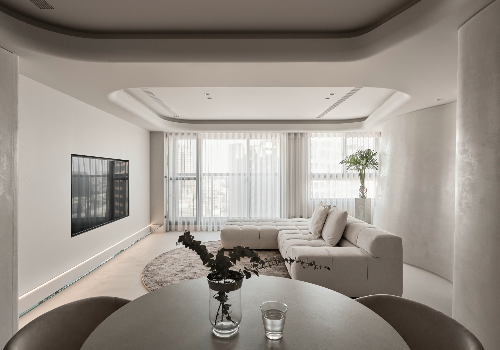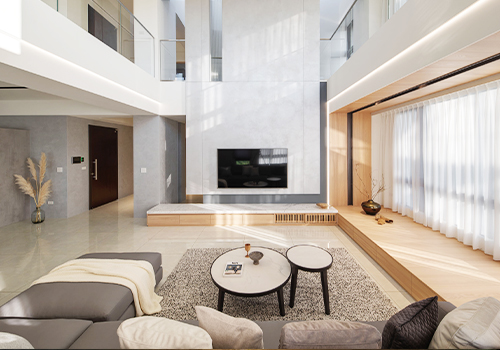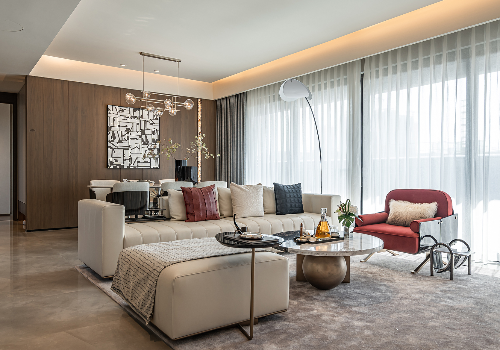
2023
Mansion of Renaissance
Entrant Company
HZS
Category
Architecture - Residential High-Rise
Client's Name
China Overseas Development Group Co., Ltd (Hangzhou)
Country / Region
China
The project is located in the core of the western part of the town's educational and cultural area in downtown Hangzhou, just 3km west in a straight line from the West Lake. With a well-developed city road network and convenient transportation, the project surroundings are enveloped by schools, parks, and rich cultural heritage. Commercial, medical and all other supporting facilities are also very mature. Achieving a blend of vibrancy and nature, this is a rare mature downtown block.
Nowadays, low-density multi-level buildings have gradually become an emotional attachment, representing a collective yearning hidden behind the times. Their rarity and concealment make them valuable and refined. Drawing from the explicit scarcity and implicit allure, the project creates an urban lifestyle of "great reclusion hidden in the city" - honoring the aspirations of Hangzhou.
Located in the vibrant heart of the West City area, it offers the tranquility of the woods without leaving the hustle and bustle, and the charm of a garden while being hidden in plain sight.
The design adheres to the "refined reclusion" concept, achieving a balance between vibrancy and serenity, with the flair of a hidden garden.
The open and still water surface resembles a moment of sudden clarity, echoing the refined simplicity of the entrance facade. The tranquil atmosphere, wind-like in its serenity, sets the stage for the backdrop.
After extensive design explorations and experiments, a return to simplicity with clear and minimal architectural language was ultimately determined to convey the delicacy and refinement of the architecture itself. The distinct and sleek architectural contours, combinations of material texture, clear and minimalist massing relationships, and intricate craftsmanship, all showcase the inherent allure of the architecture.
Glass brings in outdoor light, enabling a dialogue between the architecture and site. The penetrations and openings make the spatial planes more fluid, introducing natural light and enhancing the visual space overall.
Credits

Entrant Company
Ruf Architects
Category
Architecture - Residential High-Rise


Entrant Company
德沃設計 Dwell desgin studio
Category
Interior Design - Best Impact Design


Entrant Company
UH Design
Category
Interior Design - Residential


Entrant Company
Muse & Wisdom Space Design
Category
Interior Design - Residential









