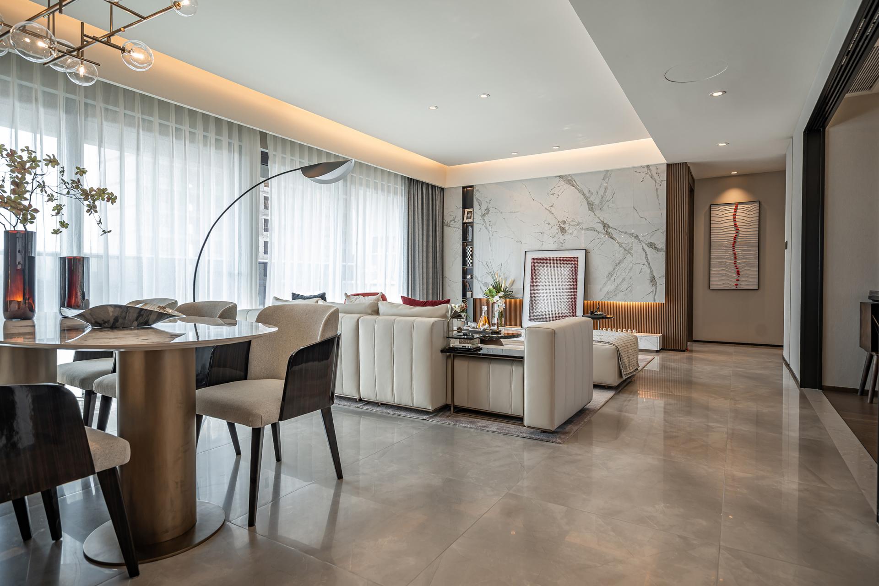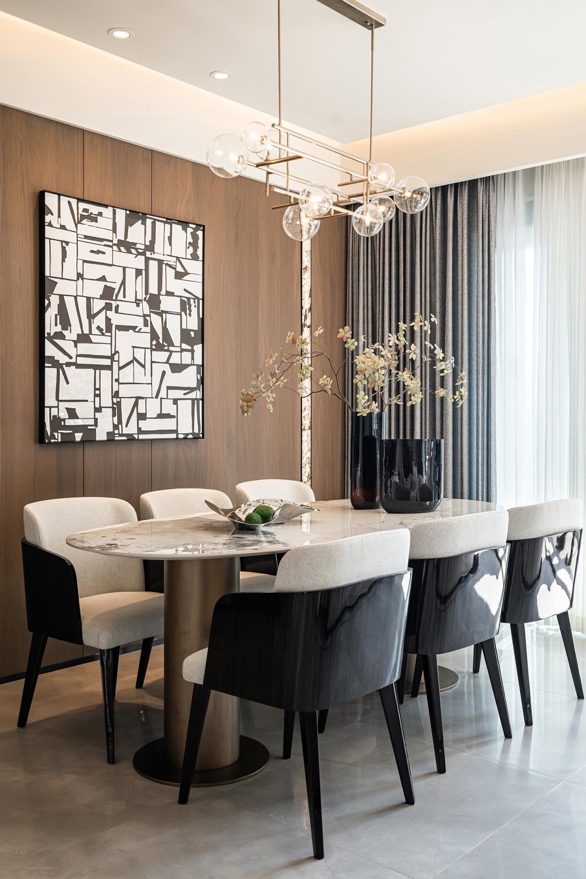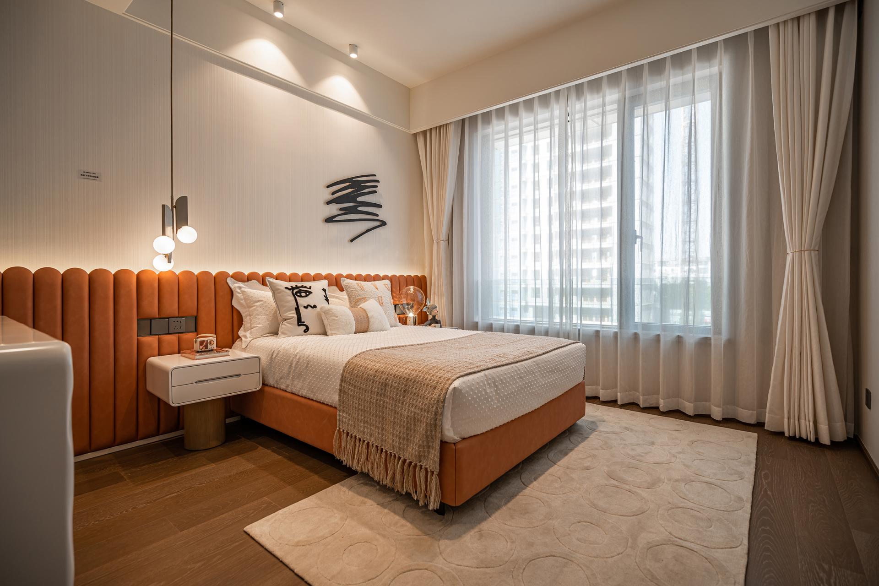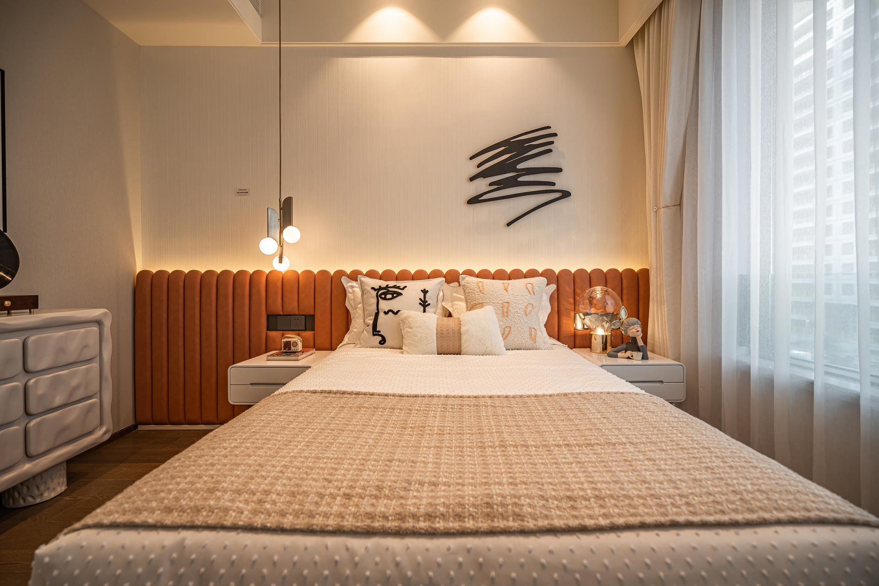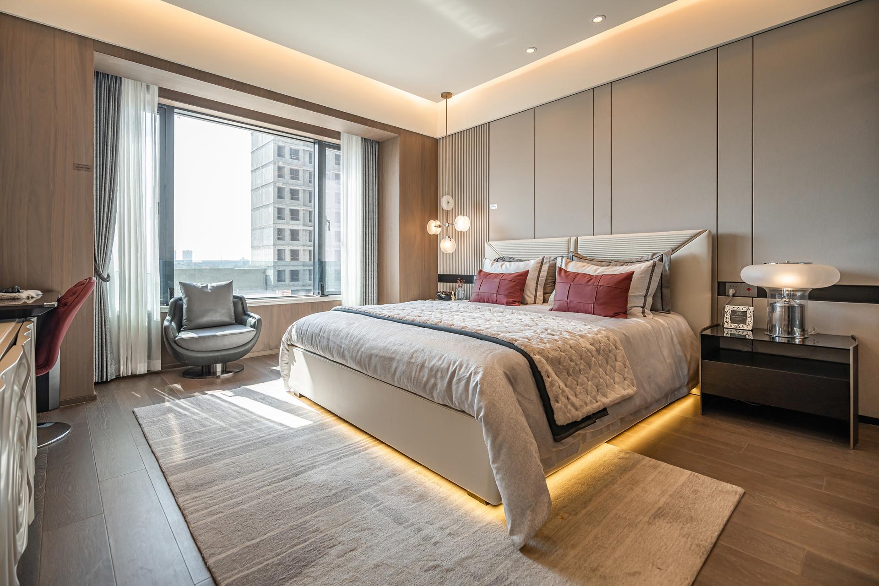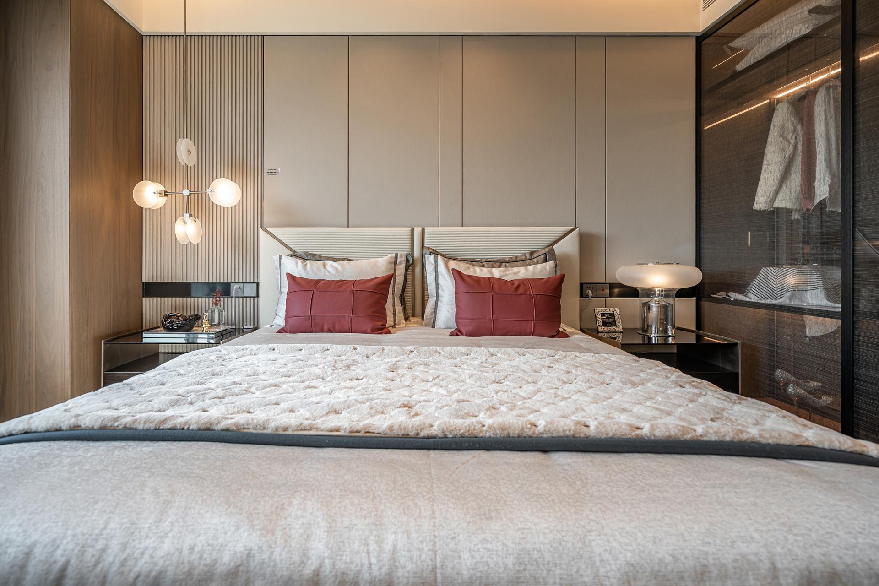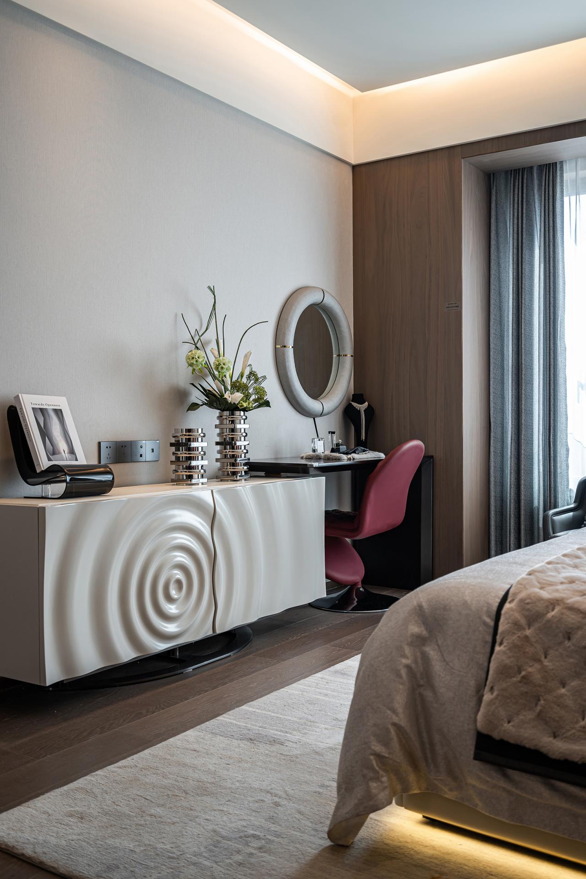
2023
Wuhan Jingkai 077 Project-B2
Entrant Company
Muse & Wisdom Space Design
Category
Interior Design - Residential
Client's Name
Wuhan CBD Urban Construction Development Co., Ltd
Country / Region
China
The inspiration of design comes from the ink painting technique "Leaving Blank". We advocate that designers should not impose their own expression on customers excessively, but should leave enough blank to reserve space for the lives of residents. The house should be filled with traces of life, such as children's graffiti, souvenirs from the journey, beautiful moments of the family, etc. The space should be a recorder for emotions.
When facing the urban elite consumer groups, the 180 ㎡ apartment pay more attention to the sense of ritual of life, designers through building blocks, line, extreme wall flatness and other design techniques to create space order, to accommodate the generous space scale of family life, hospitality, to achieve spiritual and emotional interaction between families.
The dining room and the living room form a south-faced horizontal room that 6-meter wide, which matches with the outdoor balcony. In such a large public space, the interest and leisure of life are further opened.
The open kitchen space is transparent and atmospheric, and the overall design takes into account the pragmatism and honor texture, so that every exquisite detail is particularly outstanding.
The West Kitchen Island, which integrates breakfast bar, wine bar, fruit bar and dessert bar, cleverly integrates kitchen life with family sociability, achieves life pleasure and achieves high-quality company.
In order to take full advantage of the transparent north-south housing type, we introduced the natural light into the space, and reduced the use of electrical lamps and energy consumption. At the same time we adopt thermal insulation coating treatment to reduce the increase of indoor temperature caused by sunshine in summer and reduce the cooling energy consumption ratio at the same time, so as to realize the environmental protection requirements of energy conservation and emission reduction.
We try to adopt factory customization for on-site assembly construction. And select scientific, effective and cleaning methods as much as possible to carry out relevant construction work. It not only can reduce energy consumption and the generation of building decoration waste effectively, but also improve the work efficiency and save time and effort.
Credits
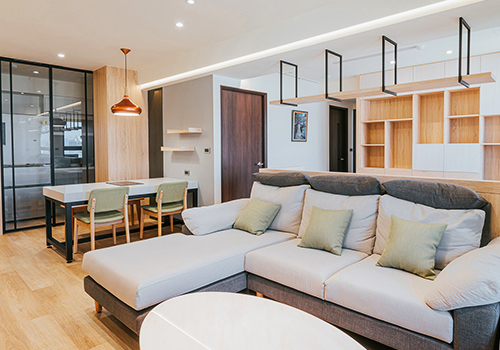
Entrant Company
Eyeser Interior Design / HAHEMENG Interior Design
Category
Interior Design - Residential

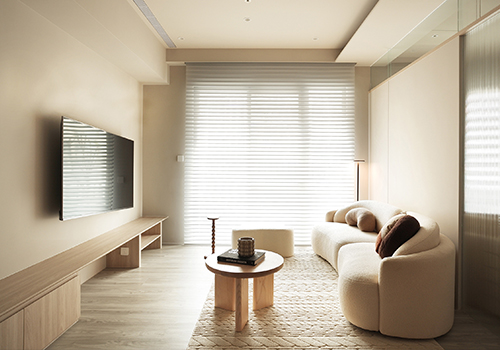
Entrant Company
IHI Interior Design
Category
Interior Design - Residential

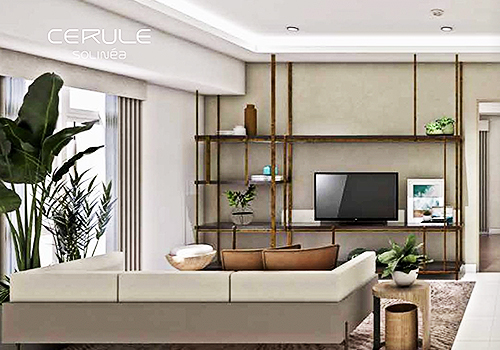
Entrant Company
Alveo Land
Category
Property Development - Residential High-rise

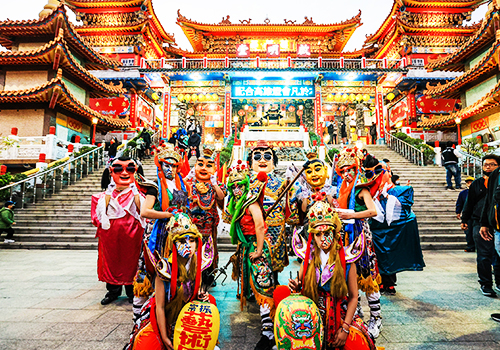
Entrant Company
Kaohsiung City Government
Category
Landscape Design - Concept Design


