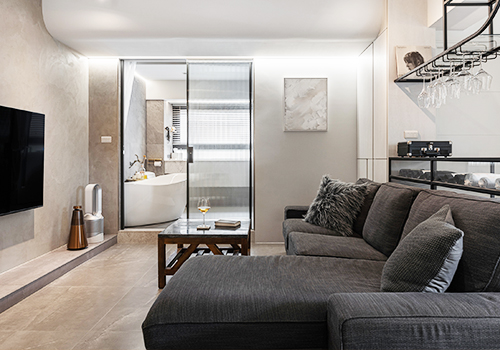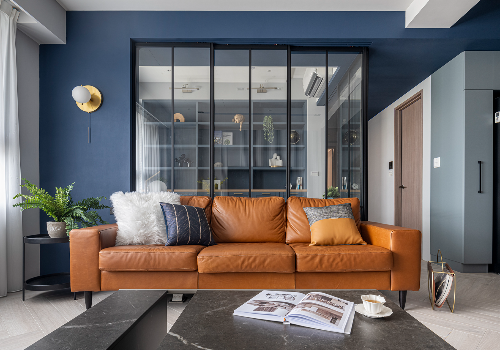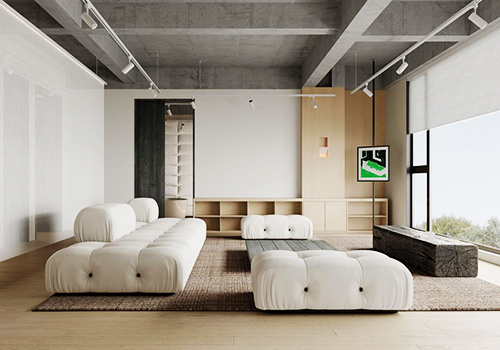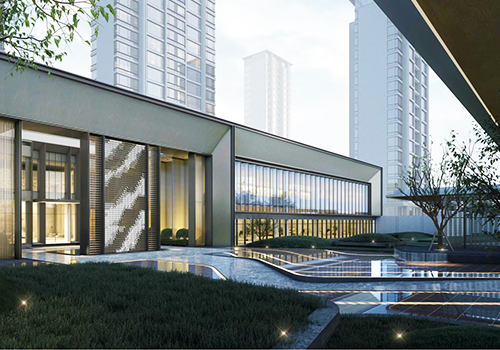
2023
Dawn Forest
Entrant Company
Eyeser Interior Design / HAHEMENG Interior Design
Category
Interior Design - Residential
Client's Name
Chen Residence
Country / Region
Taiwan
This project involves the planning of a new single-story residential home with an interior area of approximately 84 square meters.
Aligning with the square and well-lit layout, the primary focus of the design is to fulfill functional needs, including the entranceway, study, and dressing room. The challenge lies in how to blend these functional elements seamlessly while maintaining a clean and refreshing Nordic style, which serves as the central theme for the entire design. Material selection follows the principles of comfort and environmental friendliness, combining relaxing wooden tones with tranquil grayscale. Deliberate choices have been made to create an atmosphere akin to standing in a fresh forest corner during the early morning hours, with carefully curated white spaces and green accents.
Hexagonal tiles in the dust-free zone create a lively and welcoming atmosphere, and a glass sliding door separates the kitchen, allowing light to pass through while keeping cooking odors at bay. The use of lighting in the living area minimizes the sense of structural weight and connects seamlessly with the open-plan study, echoing the window views and creating a sense of spaciousness with light color choices. The sofa cabinet changes the perspective on the beams, making the figurines more eye-catching.
The TV wall incorporates various elements like stone-textured laminates, wooden lattice, storage cabinets, and niches, defining the main visual focal point. The flowing and layered design adds depth, and the bookshelves in the background create dynamic lines. Integrated with a heat exchange system, the space is both functional and aesthetically pleasing.
The quartz dining table is equipped with an induction cooker, and features such as a writable glass wall, magnetic functionality, and wooden veneer electrical cabinets combine functionality with aesthetics. The master bedroom exudes a soothing and elegant atmosphere with its light brown tones, and the dressing room pays attention to intricate details, providing a lasting sense of comfort and a continuous source of healing energy to the home.
Credits

Entrant Company
Tglivable Interior Design
Category
Interior Design - Residential


Entrant Company
EVERY.CRAG INTERIOR DESIGN
Category
Interior Design - Residential


Entrant Company
Chengdu W&Y interior design CO.,LTD
Category
Interior Design - Home Stay / Airbnb


Entrant Company
HZS
Category
Architecture - Leisure










