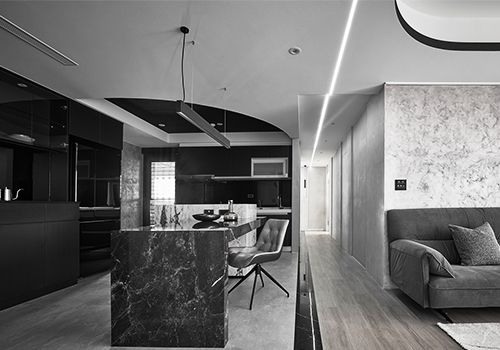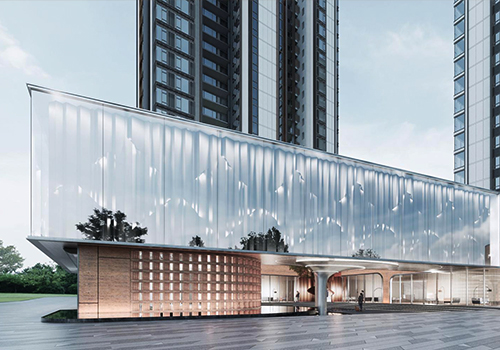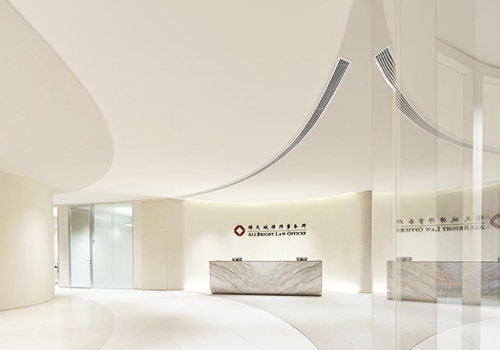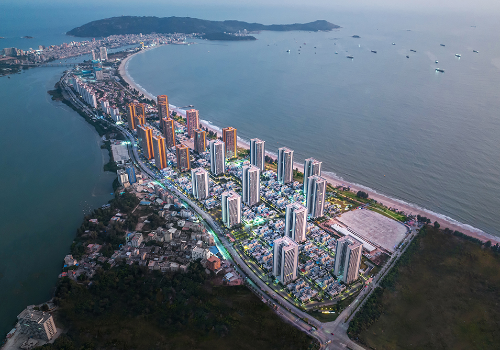
2023
ZARSION MOON AND CLOUD
Entrant Company
Ruf Architects
Category
Architecture - Residential High-Rise
Client's Name
ZARSION Group
Country / Region
China
The project is located in Jining City, Shandong Province, only 400 meters away from the Beijing-Hangzhou Canal. The design aims to create ecological settlements along the Canal River and give the city a new rhythm. The project adopts an axial symmetry planning layout to inherit the essence of ritual order culture. Multi-level planning structure and diversified leisure space enhance the living pleasure, and the lush landscape and poetic entry space create a "park-like community".
The building shape does not stick to the symmetrical aesthetics and classic three-section style pursued by traditional house, handling the relationship between the building volumes with the public architectural thinking. Two symmetrical L-shaped facade frames stretch out on both sides to break the horizontal line composition of architecture and strengthen the relationship between advance and retreat of the facade. Viewed from the south, the building volumes on both sides are like outstretched wings.
In addition, in terms of facade design, the project does not choose the traditional right angle turning, but adds the curved corner to create flexible facade. The straightness of straight line and the affinity of rounded corner make the entire building lively, bring clear structure and sense of beauty. As a representative of ancient royal dress, the heavenly crown is highly ceremonial. The design inherits the ancient traditional elements and extracts the shape of the heavenly crown to transform abstract interpretation into architectural language and create a modern public facade.
The square plane can eliminate the concave and convex space that is not conducive to use. The project adopts narrow windows and wide balconies, and optimizes the conventional joints of the balconies, reduces the size of the handrails and transforms the rear-mounted glass panel of the railing into a lateral curtain wall. The design focuses on the integrity of structure and form, emphasizes horizontal lines and highlights the temperament of the external facade of modern public buildings. In addition to color separation and parting, it has almost no excess architrave, which greatly reduces the difficulty of construction and saves the cost, and also presents a clean and elegant facade effect
Credits

Entrant Company
OYA Interior Design
Category
Interior Design - Residential


Entrant Company
HZS
Category
Architecture - Residential High-Rise












