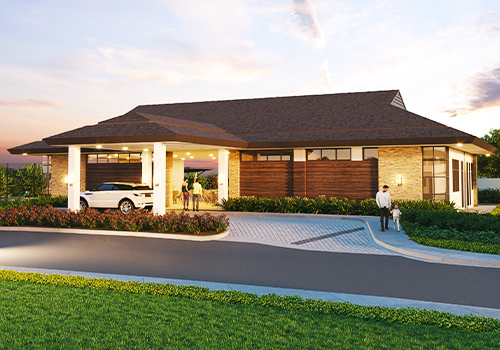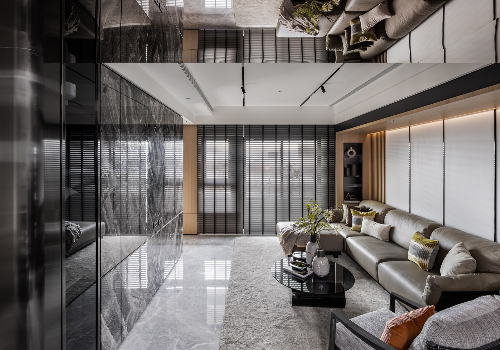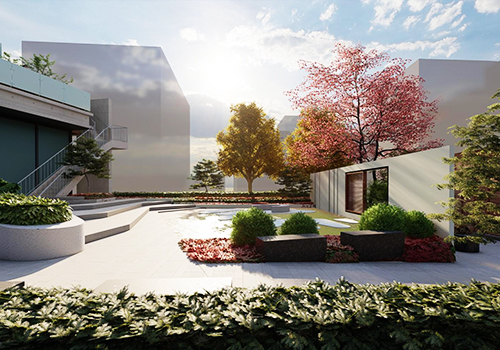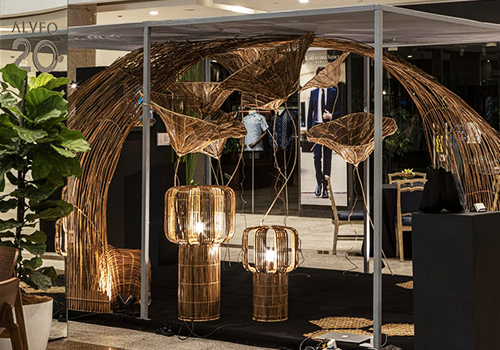
2023
Seclusion in Mountains
Entrant Company
t.YWD Studio
Category
Interior Design - Residential
Client's Name
Country / Region
Taiwan
As a result of the post-epidemic era, people have undergone a significant shift in their lifestyles and habits. Individuals now place a greater emphasis on their health, safety, and the proximity to nature, in addition to having more diverse residential functionality. In light of these changes, this residence has been designed to cater to these needs while taking advantage of its prime location facing Yangming Mountain in Taipei. The owner's desire to incorporate the stunning mountain view into the residence was achieved through the use of a substantial amount of ink-painted landscaping marble and log wood materials. This thoughtful combination of materials ensured that the internal and external spaces complemented each other while infusing the residence with a strong sense of nature. The result is a space that not only meets the practical needs of its dwellers but also provides a serene and beautiful environment that nourishes one’s mentality.
The designer has masterfully crafted a living and dining room that seamlessly blends the beauty of nature with the comforts of modern living. By strategically aligning the space with external windows and incorporating gray mirror elements into the L-shaped cabinet doors from the foyer to the dining room, natural light travels into the room, creating a harmonious connection between the interior and exterior. Moreover, the design inspiration is drawn from natural elements, resulting in a free and comfortable living experience for residents. As for the main wall design, ink-painted landscaping marble was chosen by the design team, and by utilizing unique 45-degree angles and directional splicing techniques, the team creates a smooth, three-dimensional visual effect that effortlessly marries modern fashion with nature. The space transforms into is a living environment that is both visually stunning and functional, providing residents with a truly exceptional living experience.
The designers have successfully integrated the primary spaces where family members gather, including the living room, dining room, kitchen, and study, to create an open and welcoming layout.

Entrant Company
Avida Land, Corp.
Category
Property Development - Residential (Single)


Entrant Company
JU TING Interior Design CO. LTD
Category
Interior Design - Residential


Entrant Company
Whole Grand Development Co. Ltd.
Category
Landscape Design - Residential Landscape


Entrant Company
Alveo Land
Category
Property Advertising - Trade Show / Exhibit










