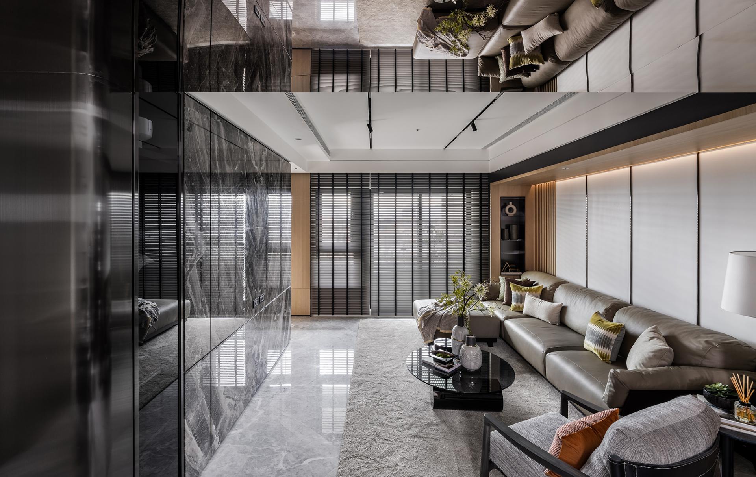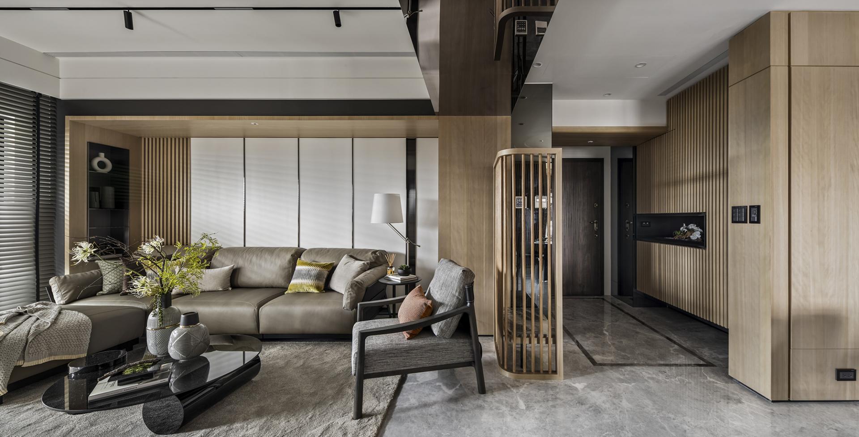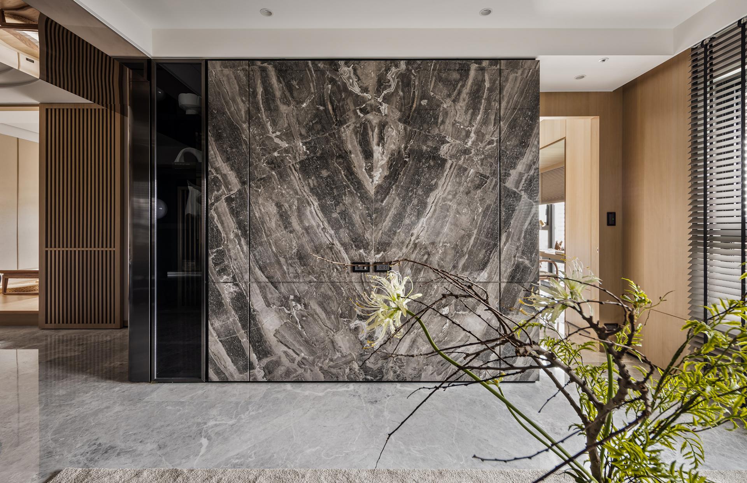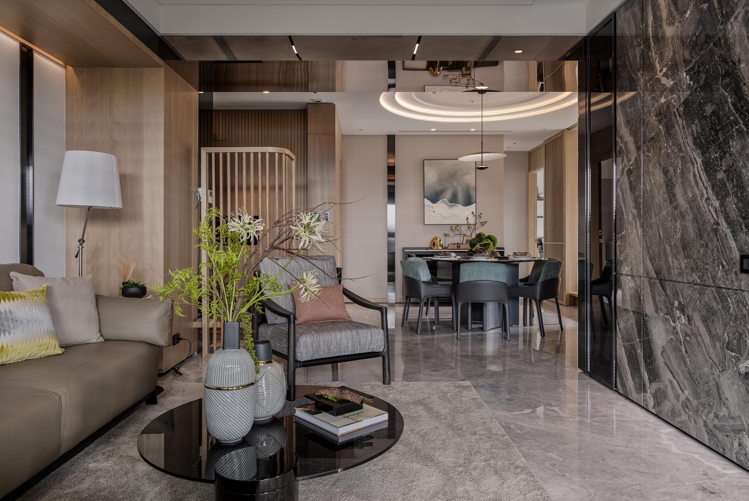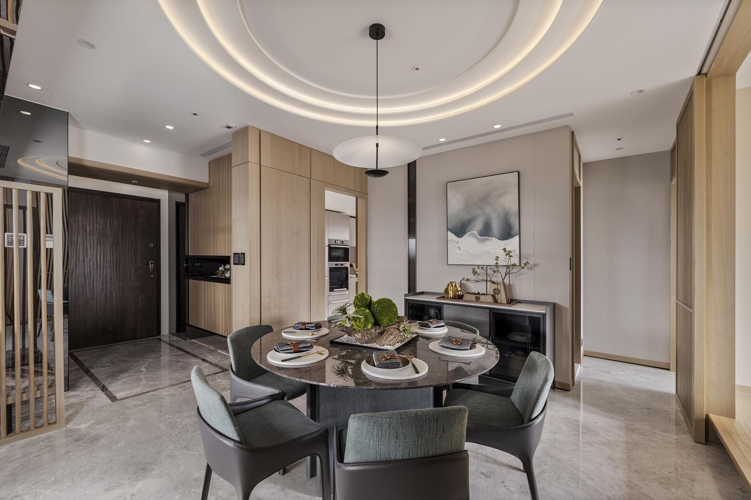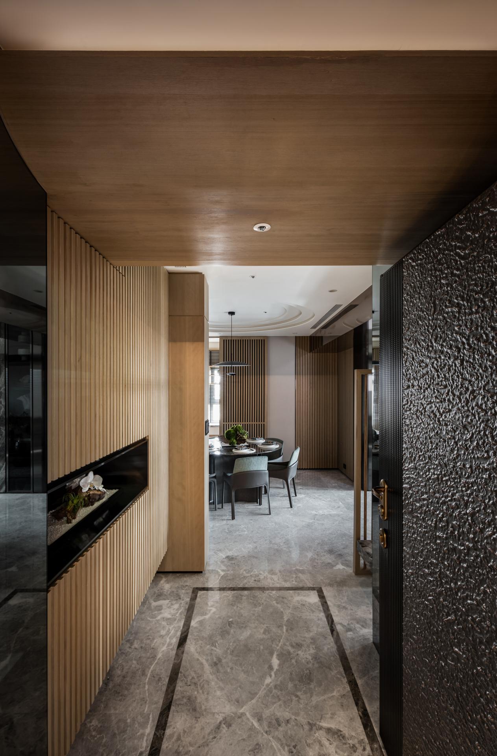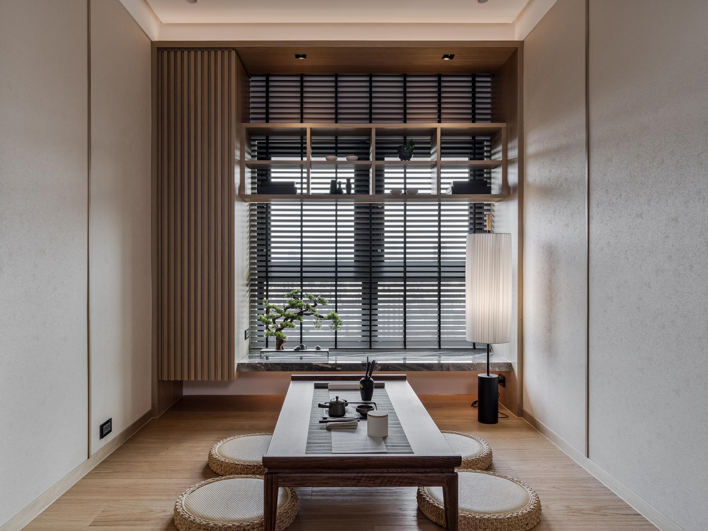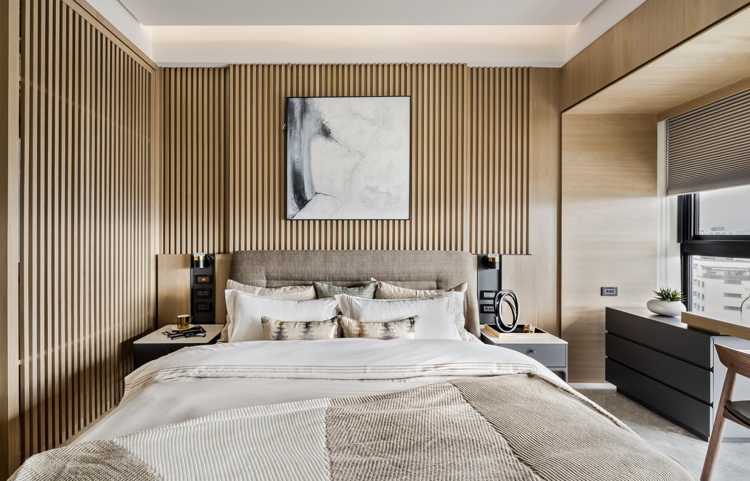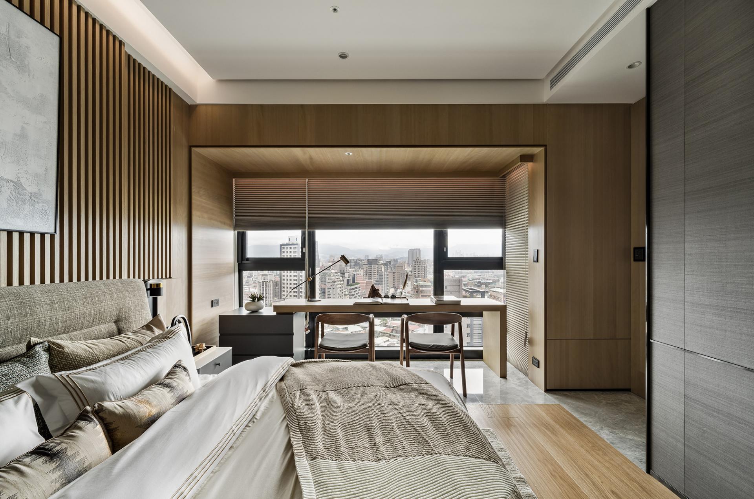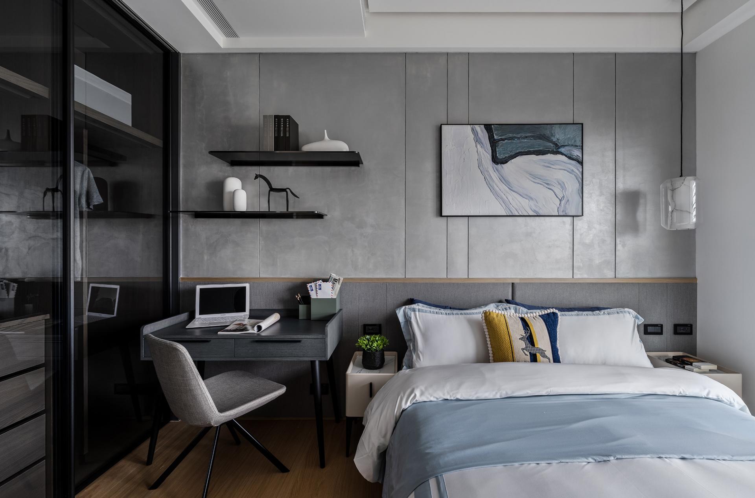
2023
The Land of Serenity
Entrant Company
JU TING Interior Design CO. LTD
Category
Interior Design - Residential
Client's Name
Country / Region
Taiwan
In this fast-paced and stressful world, one always hopes to have a space to relax and pursue inner peace. This is a retirement residence for a lovely couple. Through the designers' proper spatial layout and color configuration planning, a neat, comfortable, and tranquil residence is created, allowing the residents to calm their minds and relax their bodies and souls in the living space. Therefore, the residence provides the dwellers with functionality, comfort, and peace. In the interior space, the foyer serves as a spot to relieve one’s mind when entering the home, extending inward with lattice elements. Besides, the dining room connects the multi-functional room, living room, and master bedroom. On the other hand, the ripple-like circular lighting above the dining table spreads like a dialogue between individuals in these areas, bonding them emotionally. Besides, dark tones and stone match each other in the living room, depicting a calm and tranquil look. The designer stays consistent with the use of wooden grilles, leading to the multi-functional room with rattan elements, juniper, and lamps, manifesting the idea of Zen. This area can be served as a place for tea, painting, and reading to satisfy the homeowner’s various hobbies and daily routines. Moving slowly to the master bedroom, one will notice the primary focus of the space is planned of wood, with the configuration of cotton and linen materials and earth colors, creating a relaxing living space. In addition, the designer has placed the desk by the floor-to-ceiling window so the homeowners can enjoy the beautiful scenery while spending time together. The black and gray color scheme combined with the clean lines of the second bedroom creates a distinctly different spatial expression. For the overall interior design planning, the designer has utilized neutral earth tones combined with outdoor light to produce calmness and stability, allowing the homeowners to have a peaceful mind. Also, the designer cleverly uses elements such as a wood grille, light and shadow, and stone to intertwine, creating a multi-layered visual experience.
Credits
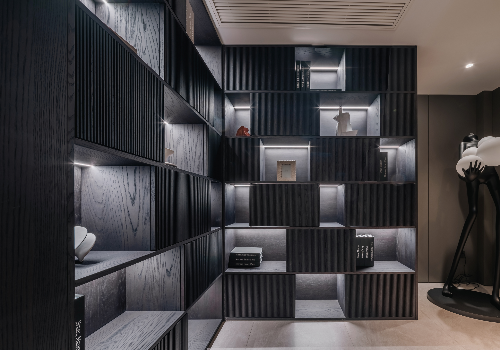
Entrant Company
Chongqing Dashigao Mu Whole-House Customization
Category
Interior Design - Interior Design / Other____

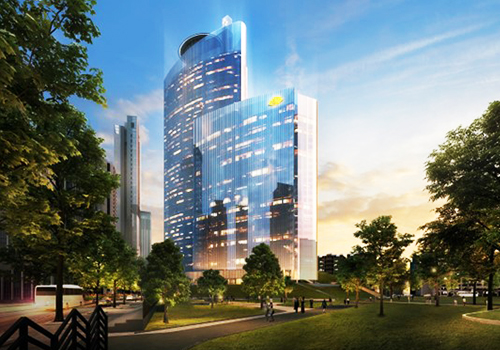
Entrant Company
Ayala Land, Inc.
Category
Property Content - Newsletter

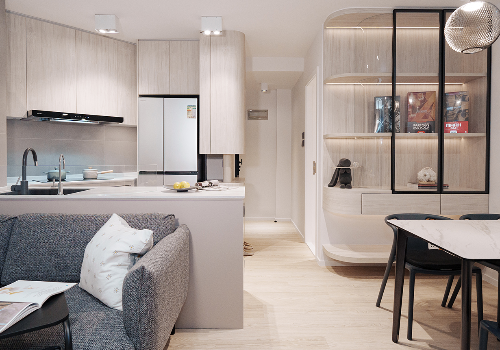
Entrant Company
U KAM WENG
Category
Interior Design - Residential

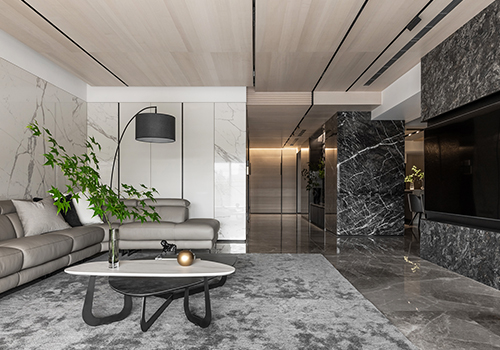
Entrant Company
FAYI INTERIOR DESIGN
Category
Interior Design - Residential

