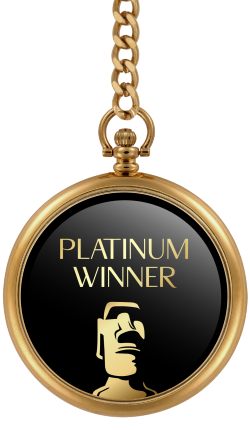
2023
Shanghai Aegean Place
Entrant Company
HZS Design Holding Company Limited
Category
Architecture - Retails, Shops, Department Stores & Mall
Client's Name
Shanghai Xinhua Chengcheng Asset Management Co., Ltd.
Country / Region
China
The project site is located in the ancient north area of Dahongqiao in West Shanghai, Wuzhong Road Business Circle, which is the junction of Minhang, Changning and Xuhui districts. It is located in Hongqiao Town, Shanghai, from the south.Wuzhong Road, north to Pioneer Street, West to Hongjing Road, east to Red Star Mei Kailong Furniture Market, Metro Line 10 Longbo New Village Station is close to the block.
Architects create about 110,000 square meters of Aegean theme MALL, 50,000 square meters of ecological park, 3000 square meters of cultural show, multi-national style street, cultural creativity industry and many other formats, thus forming a top-level comprehensive functional area. The fashion, trend and romantic atmosphere it creates will lead to regional business activities. At the same time, it promotes the surrounding areas, and further improves the "CBD" function of the Dahongqiao area, becoming a world-class central comprehensive area.
With the Central Plaza as the core and three exotic shopping streets as the main axis, it forms a centripetal layout and combines the whole project into a diversified collection.
The design of the central square tries out the possibilities of various shapes and functions, and the node curtain is completed by the construction unit Snowball of the Expo "Sunshine Valley" Wall control. After constant deliberation and demonstration on the modeling height, pick-up distance, radian and component nodes, the outdoor sinking square is about 48m high.The bottom is 13m in diameter and the top is 50mX60m in oval shape. The flower-shaped network structure with 40m single-sided Pick-out finally blossoms perfectly.
Viewed from the streets along Hongjing Road and Xianfeng Street, the huge volume has a strong sense of pressure. To reduce the visual impact of this height and volume, stairs are used.The design method and the effect of the partial elevation permeability of the tower will increase the level of the elevation, weaken the huge volume and enrich the skyline along the street interface.
Credits
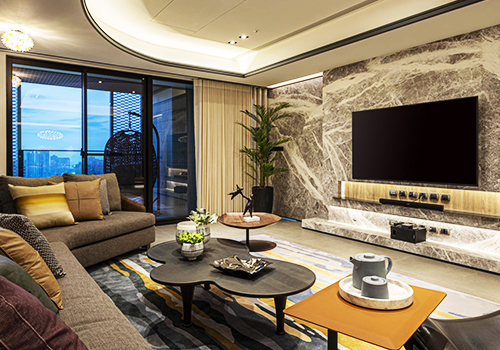
Entrant Company
Great Circles Interior Design
Category
Interior Design - Living Spaces

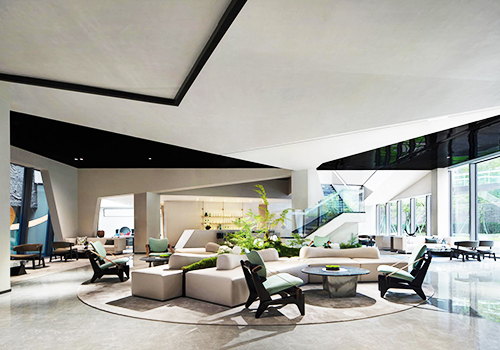
Entrant Company
DFE Design
Category
Interior Design - Exhibits, Pavilions & Exhibitions

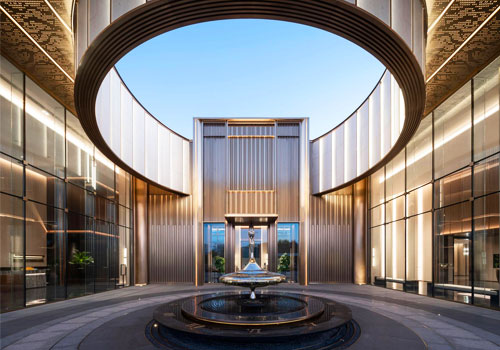
Entrant Company
HZS
Category
Architecture - Institutional

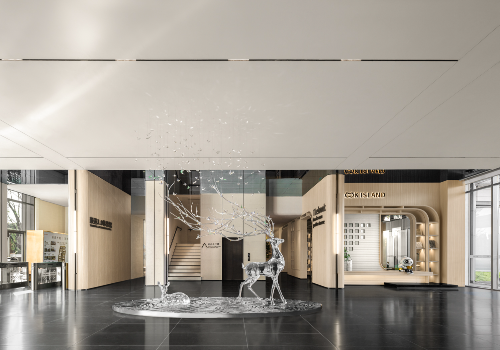
Entrant Company
YHDQ Design
Category
Interior Design - Exhibits, Pavilions & Exhibitions










