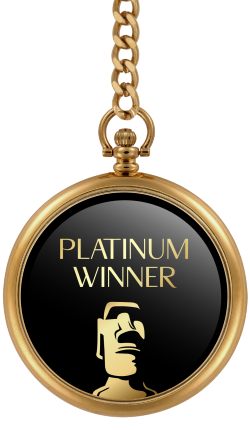
2023
THE BOX|Youth Energy Center
Entrant Company
Shanghai Neoco Architectural Design Co., Ltd
Category
Interior Design - Best Spatial Planning
Client's Name
Huang Jinbing
Country / Region
China
The designers takes in-depth research into the local core customer lifestyle. The design draws inspiration from the rugged architectural style of the 1950s and the post-World War II wasteland culture prevalent in literature, film, and contemporary art. Utilizing discarded materials within the original building such as concrete roughcast, circular structural columns, weathered wall surfaces, and rusted metal panels, a raw and rugged aesthetic is crafted, creating a space that stimulates ecological reflection.
Deviating from the traditional sleek commercial appearance, the design embraces the traces of previous modifications by using a new water-resistant coating to preserve the texture and color of the old materials. Through carefully designed lighting effects, the space exudes a profound historical weight, enhancing the sense of mystery for visitors. The incorporation of new ecological energy installations, multimedia electronic screens, and the recycling of discarded materials contributes to an avant-garde and trendy aesthetic, encouraging contemplation of ecological environments.
In the context of excessive and ostentatious urban development, the design adopts a low-intervention approach to restore the beauty of the building’s structure and its temporal imprints. Retaining and moderately modifying concrete elements, cement rough-casts, and old brick walls, unconventional materials like plastic, oilcloth, recycled construction waste, exposed electrical conduits, and steel mesh panels are employed, infusing the space with visual impact and embodying a primitive and coarse wasteland aesthetic.
Functionally, the design introduces additional stairways and platforms in the main atrium to expand commercial and service areas, creating a blurred boundary between indoor and outdoor spaces for an immersive experience. The energy stack scene connects the third and fourth floors with elevated steps, providing convenient pathways and generating a focal point for consumers, offering a new platform for activities, sales, and curation.
Through a unique approach to spatial transformation, the design explores speculative ideas about the end of the human world, aiming to inspire a sense of continuity and reconstruction post-tragedy. By blending wasteland aesthetics, naturalism, and ruggedism, a new aesthetic system is created, encouraging the young to contemplate deeper aspects of society, ecology, and time.
Credits
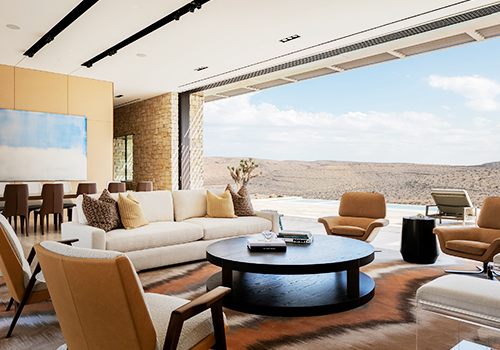
Entrant Company
Daniel Joseph Chenin, Ltd.
Category
Architecture - Sustainable / Environmental / Green

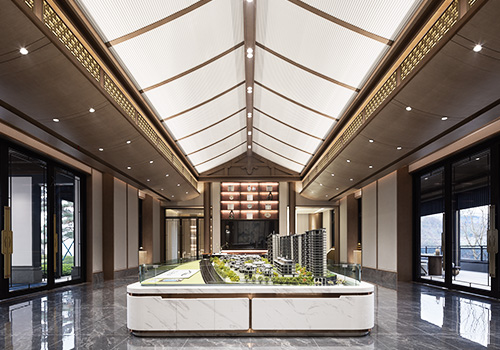
Entrant Company
PINCHEN DESIGN
Category
Interior Design - Commercial

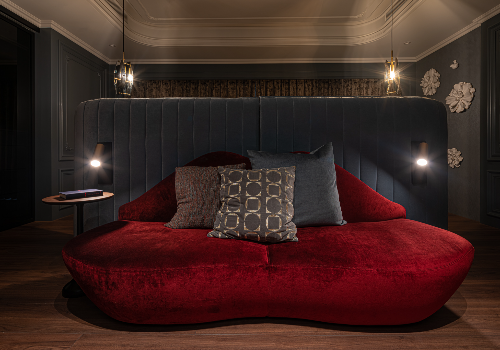
Entrant Company
Urbesign Interior & Architecture
Category
Interior Design - Home Décor

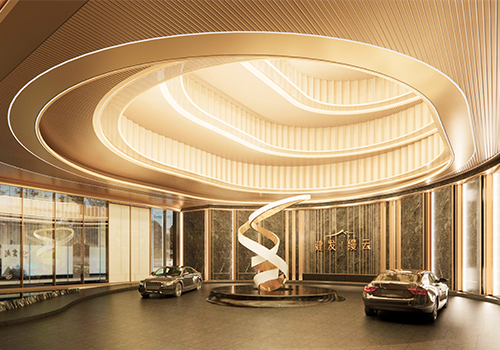
Entrant Company
HZS
Category
Architecture - Best Accessibility Design









