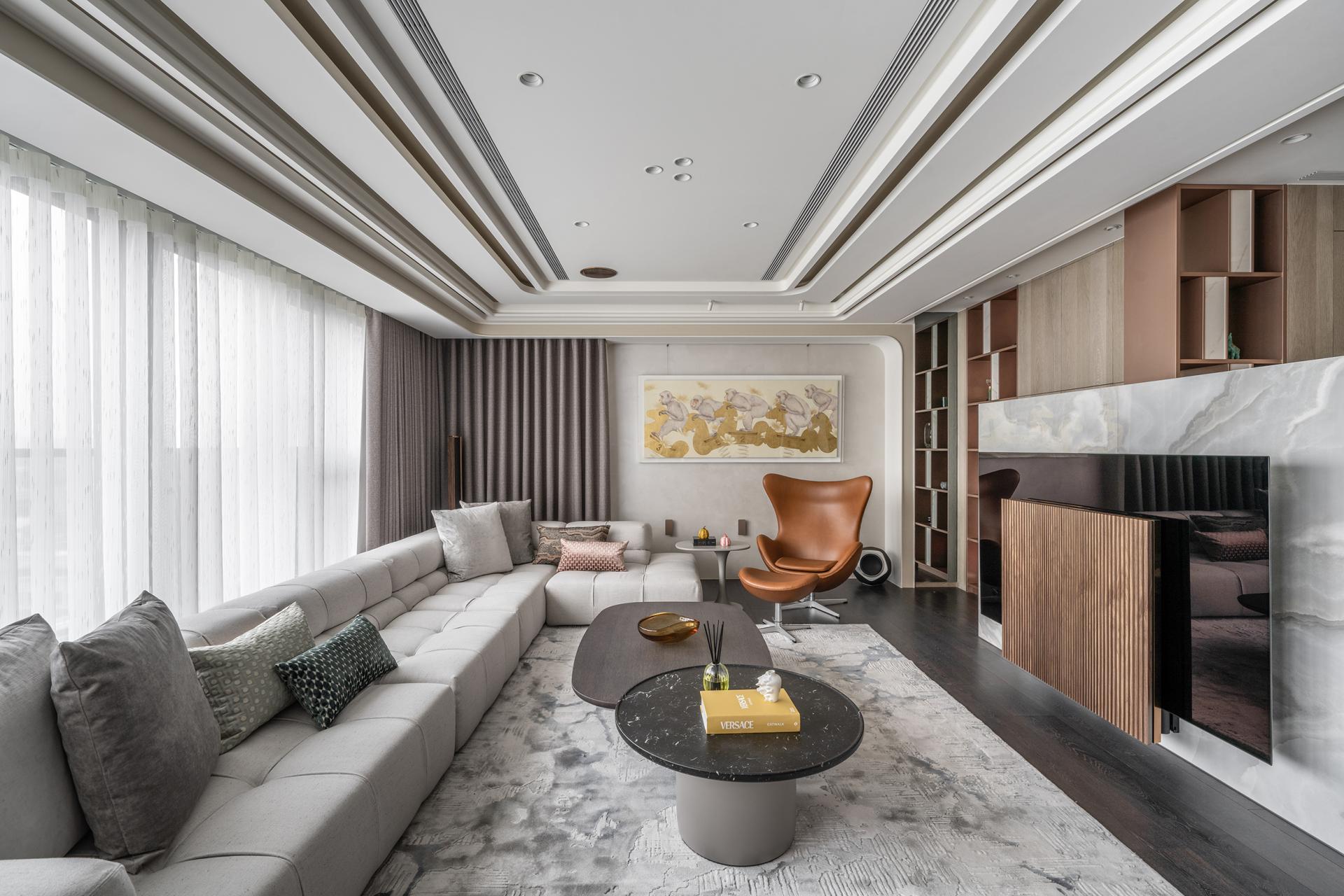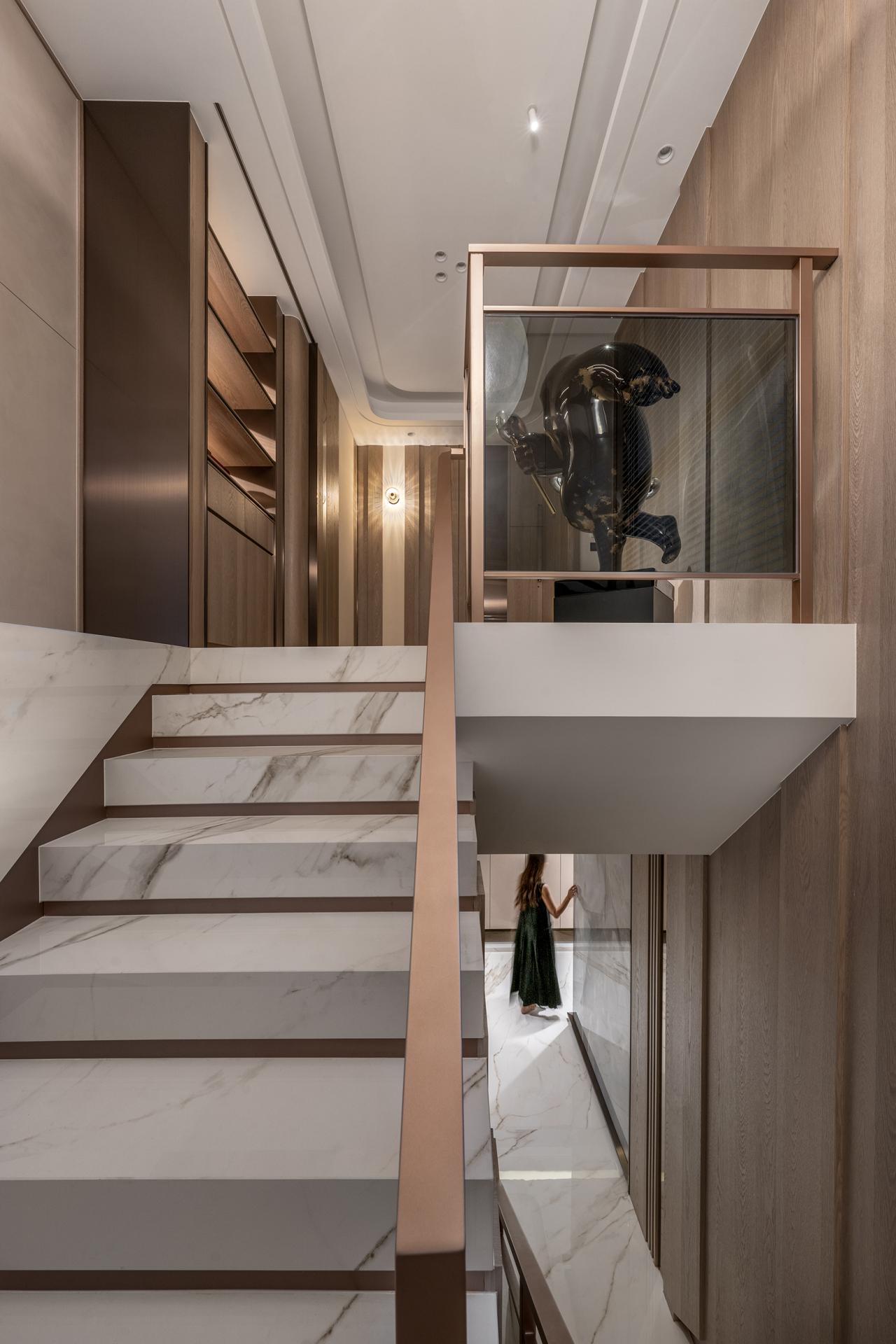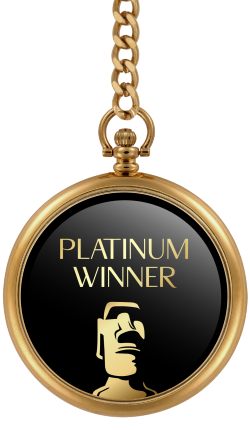
2023
Meridiana
Entrant Company
JPYDesignCo.,Ltd.
Category
Interior Design - Residential
Client's Name
Country / Region
Taiwan
The site conditions are very special. Although there is a whole side of light in the west, and there are retracted patios on the north and south sides, the natural light comes almost exclusively from the single floor-to-ceiling windows. In addition, unlike the conventional square layout, the entrance is in the middle of the east side, which was a challenge in the initial layout and circulation planning. Therefore, the designer changed the conventional spatial plan by adding three-dimensional layers through concave folding and circulation, solid and void, and material textures. The project attempts to make the visual orientation of the space with the turning of the route so that the participation of light from different angles can create layers in solid and void.
The precise adjustment of material texture makes the shades more vivid. When people are in the room, they will be surprised by the texture of light in different areas. It sometimes blurs, sometimes forms shadows, and serves as the core of interaction in the space.
The presentation of light is the most elusive key factor in interior design. The project realizes different light designs according to the theme of each area. Whether it is oblique direct lighting, light and shadow changes, the brightness of the site, the form of the light source, or the atmosphere of artificial lighting, all aim to meet the needs of the client. For example, the collection of hanging paintings, sculpture displays, boutique storage, audio-visual, gathering, cooking, and even meditation are all taken into consideration.
The duplex is divided into a social and private area downstairs and upstairs. A moonlit staircase leads upstairs to a living area with an executive suite. The master bedroom is installed with linear lighting to showcase the client's stylish and sophisticated lifestyle. Indoor air temperature, humidity, and freshness are precisely controlled, as well as noise reduction. Last but not least, the electric doors and mattresses provide the most comfortable living experience for the client.
Credits
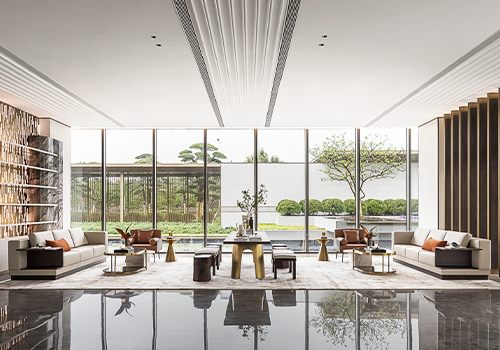
Entrant Company
B·Y Design
Category
Interior Design - Commercial

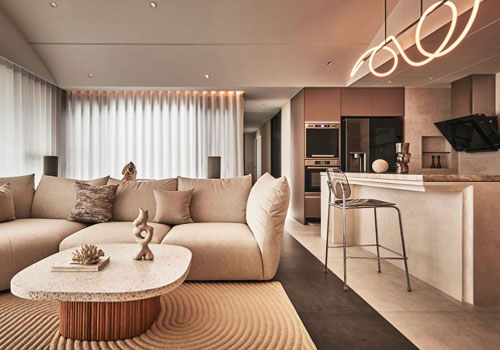
Entrant Company
RZ Interior Design
Category
Interior Design - Residential

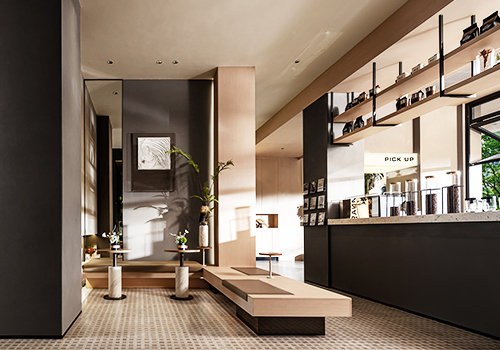
Entrant Company
M-DESIGN GROUP
Category
Interior Design - Commercial

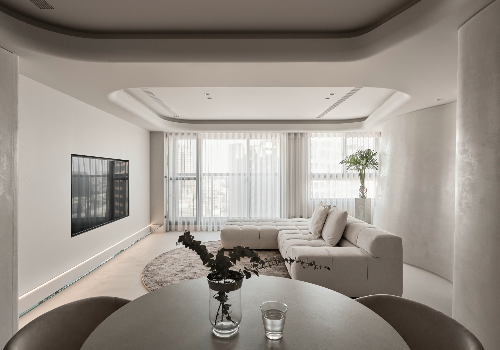
Entrant Company
德沃設計 Dwell desgin studio
Category
Interior Design - Residential


