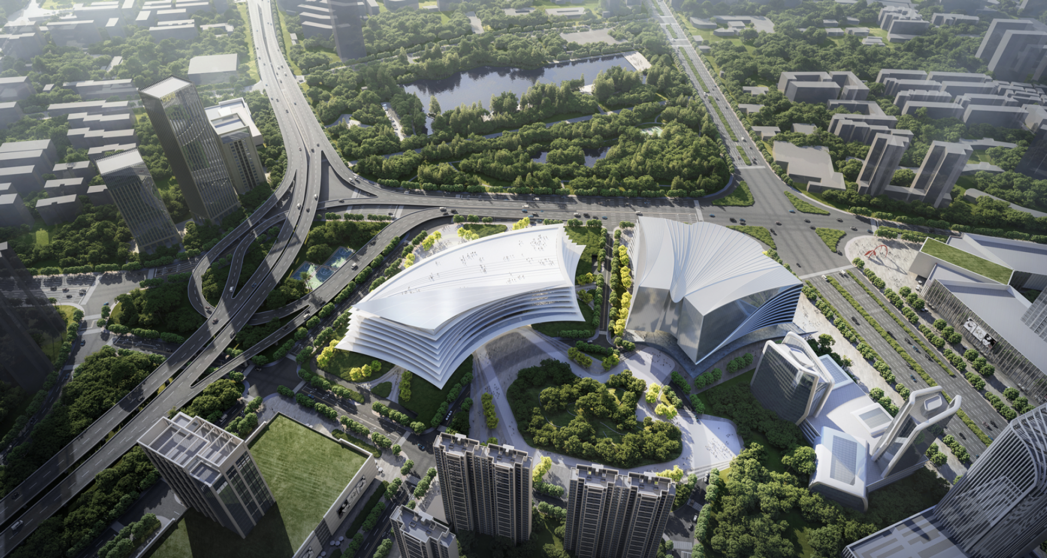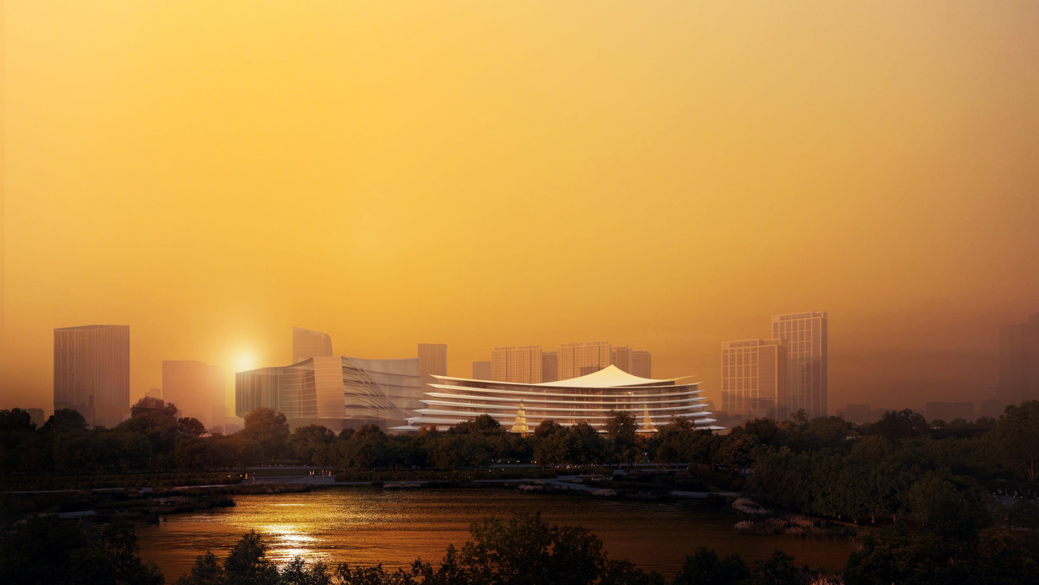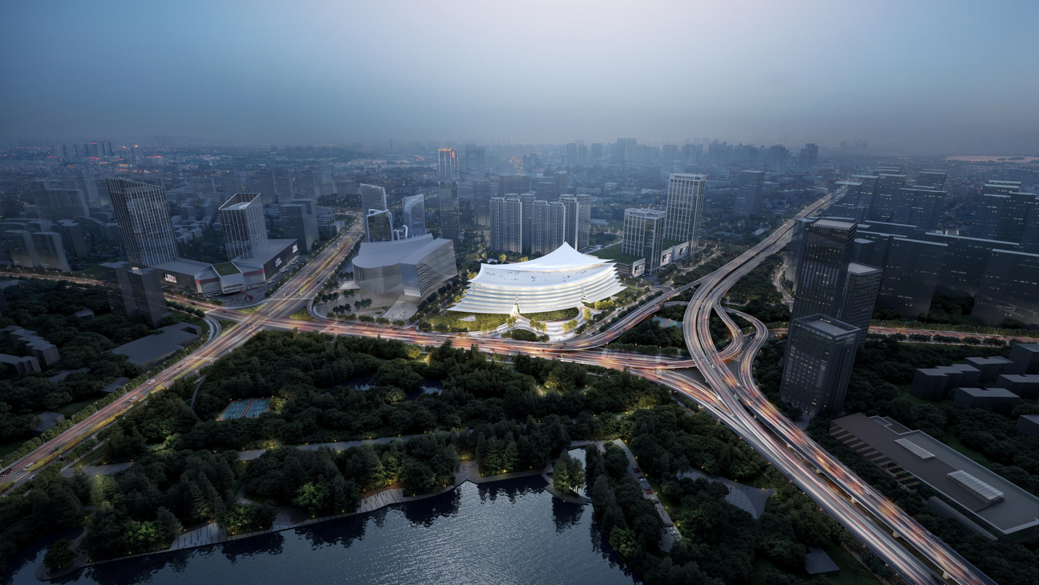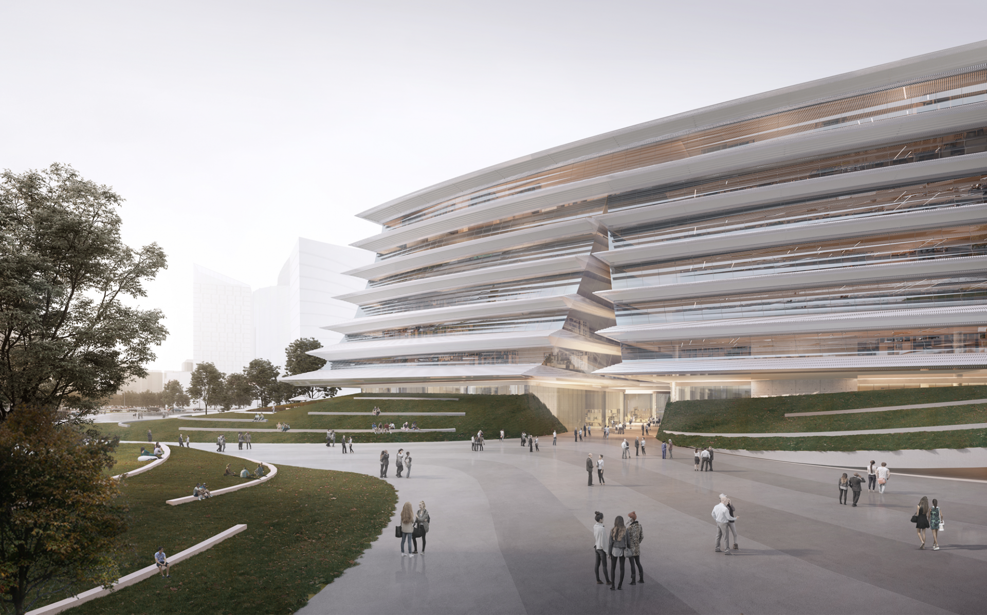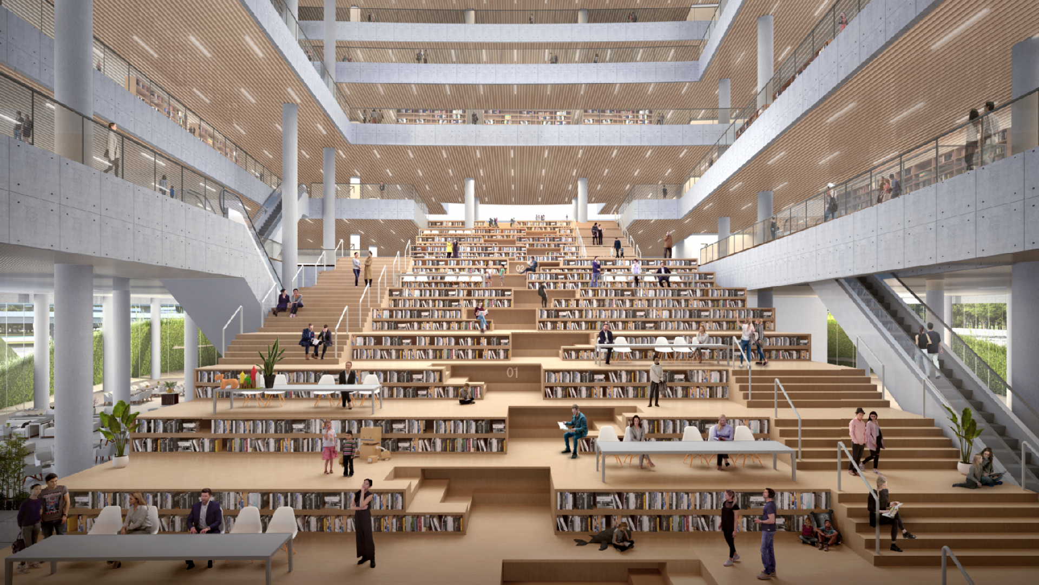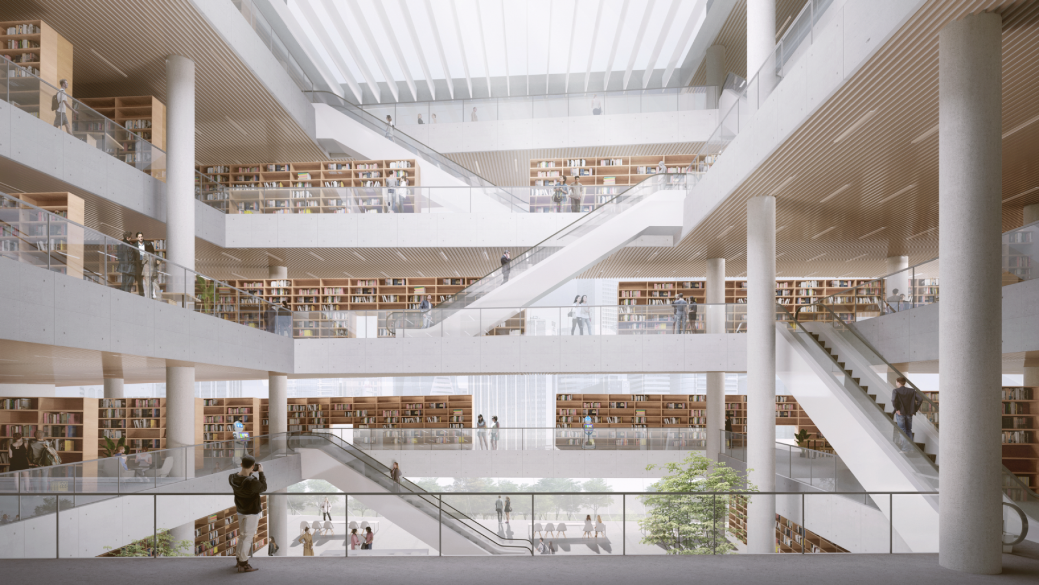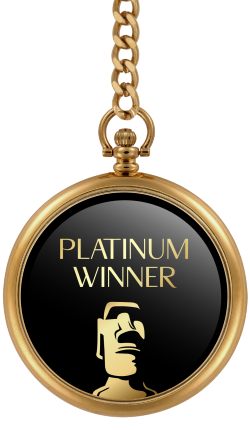
2023
Wuhan New Library with the Regional Culture Spirit of Chu
Entrant Company
WSP ARCHITECTS & CHINA CONSTRUCTION THIRD ENGINEERING BUREAU GROUP
Category
Architecture - Public Spaces
Client's Name
WuHan Urban Construction Group Co,Ltd.
Country / Region
China
Wuhan New Library is located in Jianghan District, Wuhan City, with convenient transportation and obvious geographical advantages. As a cultural container of a city, libraries integrate the urban environment and carry the function of shared reading. The design inspiration begins with flipping the pages of a book, forming an isomorphism with the "flying eaves" in Chu culture in terms of shape, interpreting the cultural genes of Wuhan. The flowing and transparent building facade and flexible gray space display the activity scenes inside the library to the city. In the future, the library will not only be a collection and reading space, but also a place for reading, learning, communication, and gathering. The ground floor space is provided with a small theater, exhibition, restaurant, and parent-child space as an extension of the library's social space. In the layout structure, along the centripetal axis of the city square, the block is divided into three small-scale volumes, which coordinate with the surrounding volumes to form a pleasant scale. The opening of the bottom floor encourages citizens to enter the library from all directions. The new pavilion aims to create a public reading square open to parks and cities. The design stacks the reading space vertically in a concise manner, and is connected by three large atriums. The public space on each floor integrates reading, communication, and behavior display space. This interlaced spatial network creates more "chance encounters" for people to promote interpersonal interaction and knowledge exchange. In the future, libraries will become a part of citizens' lives, actively presenting their local, inclusive, and constant values in terms of content, and providing people with a public space that integrates contemporary, traditional, and local characteristics. The design is re planned based on the overall texture of the site, preserving the good natural infiltration state of the site. By adding landscape systems such as sunken green spaces and rainwater gardens, as well as combining the rainwater utilization concept of sponge city construction with technologies such as reclaimed water reuse and sewage treatment, we can effectively utilize water resources to create an ecological and recyclable water system.
Credits
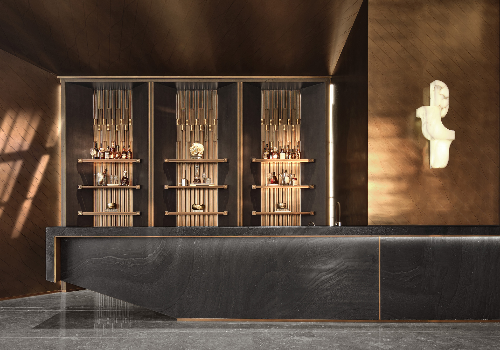
Entrant Company
Shanghai ARVI Interior Design LTD.
Category
Interior Design - Commercial

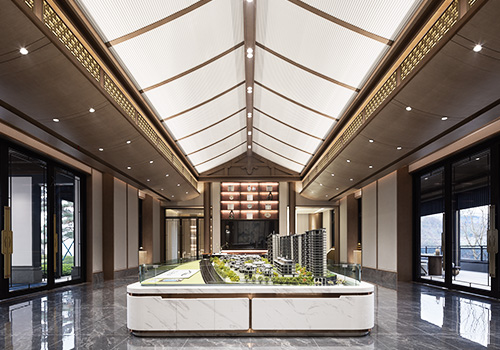
Entrant Company
PINCHEN DESIGN
Category
Interior Design - Commercial

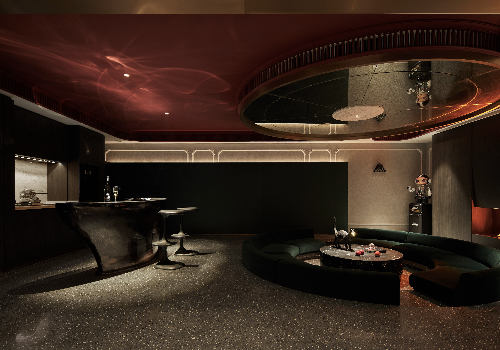
Entrant Company
Tan Zhuo/Cai JingXia
Category
Interior Design - Residential

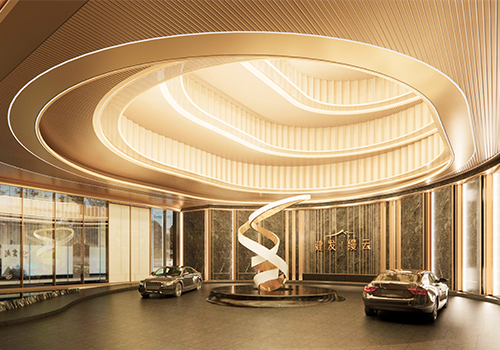
Entrant Company
HZS
Category
Architecture - Best Accessibility Design


