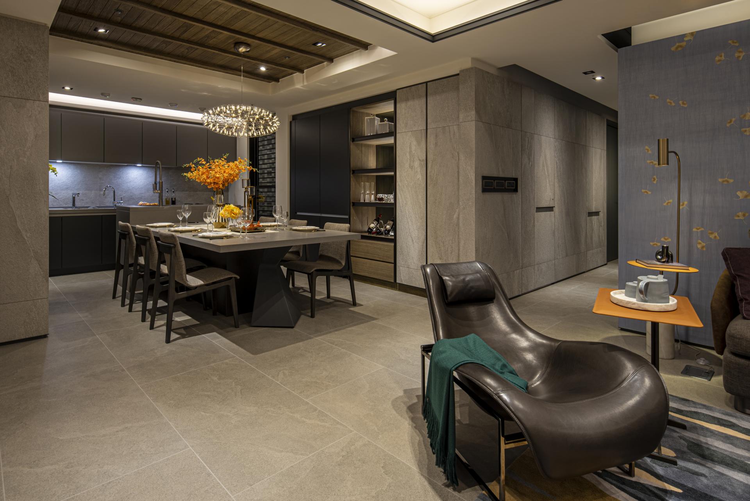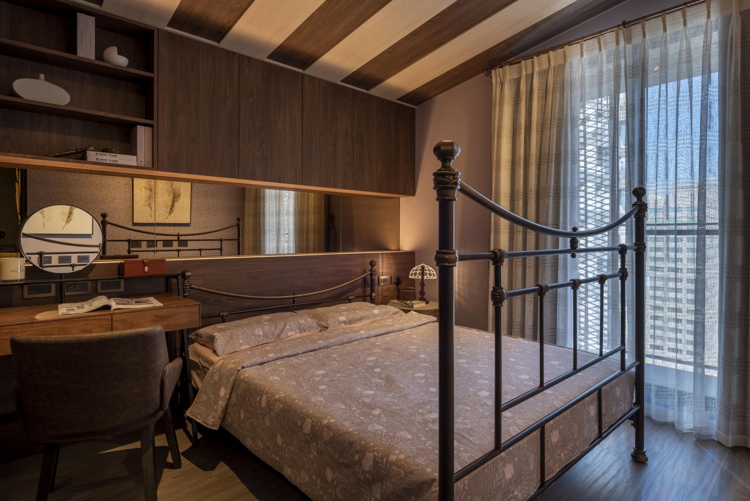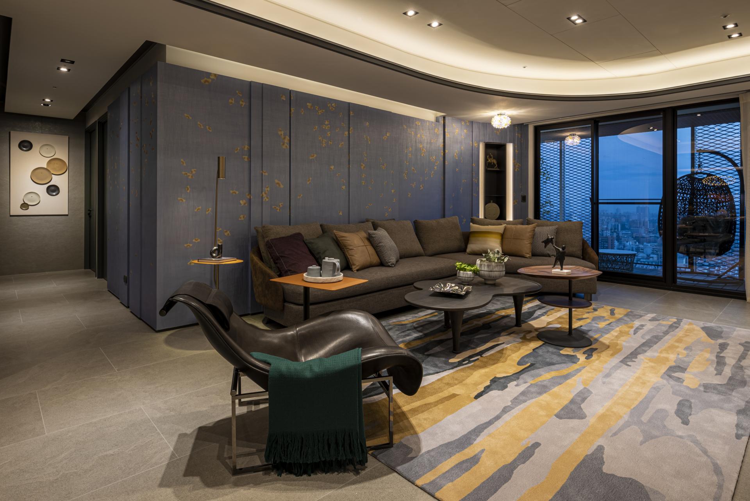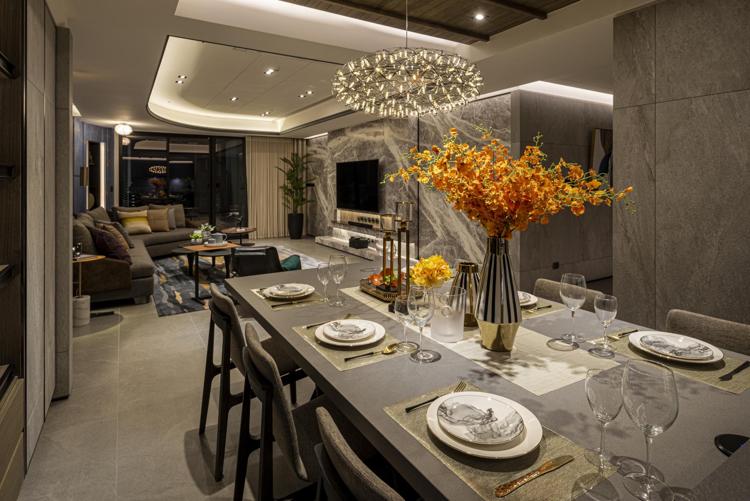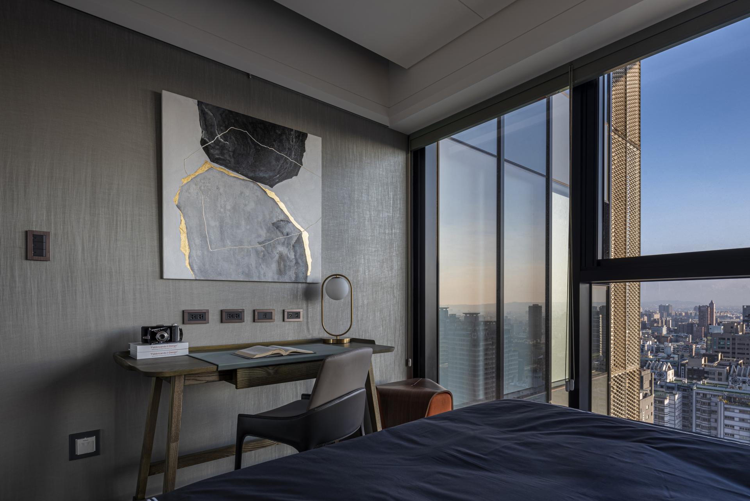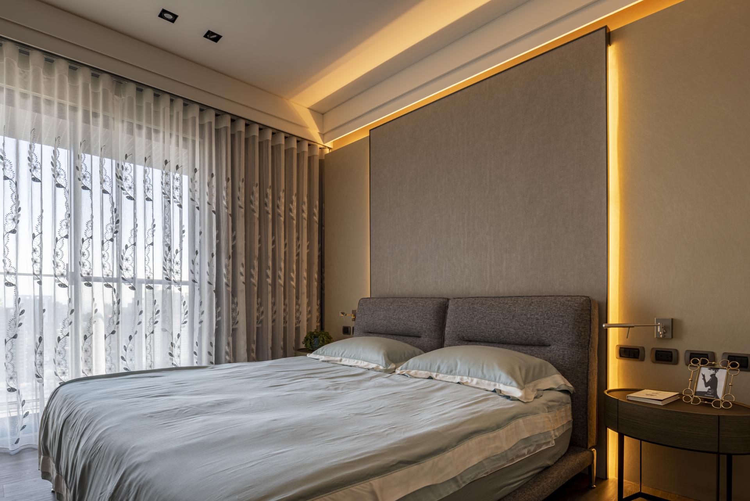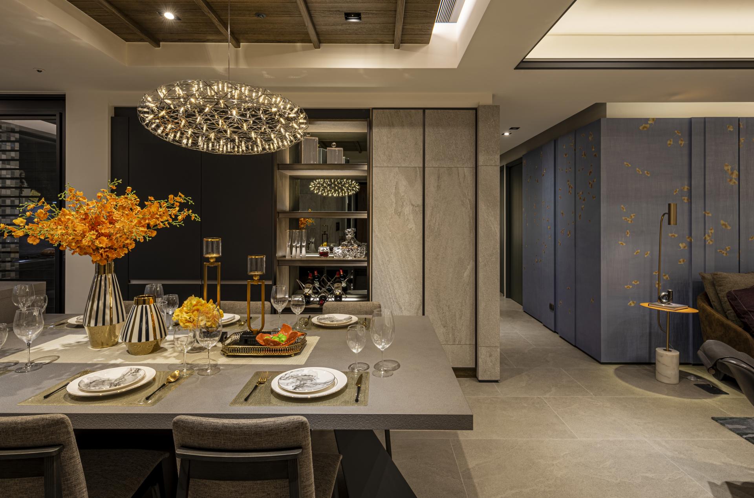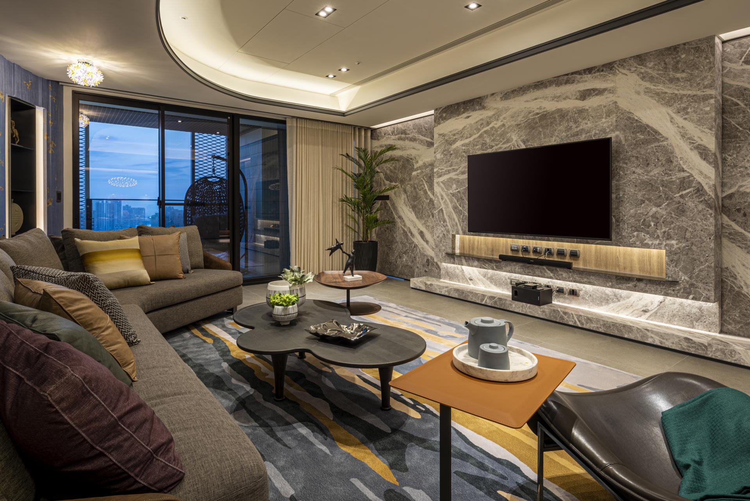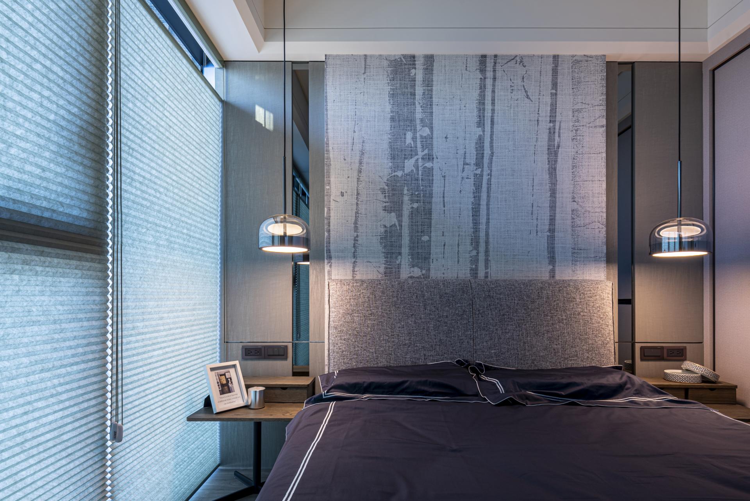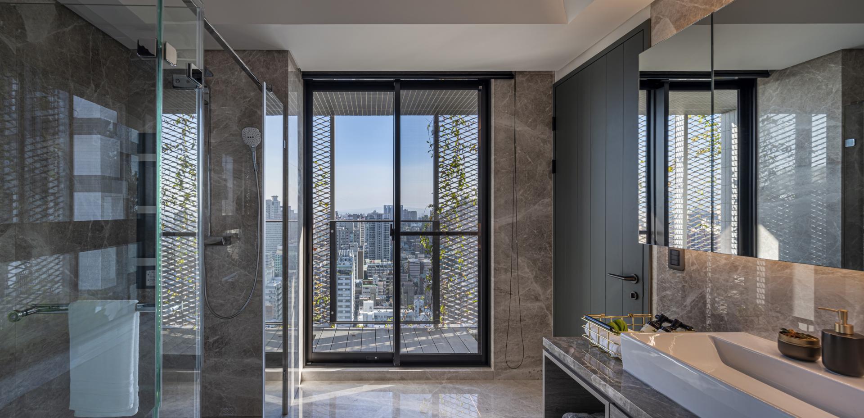
2023
Wayo Synthesis
Entrant Company
Great Circles Interior Design
Category
Interior Design - Living Spaces
Client's Name
Country / Region
Taiwan
In a world where family needs constantly evolve, striking a balance between diverse aesthetic preferences and practical functionality is no small feat. Enter this residence—a seamless blend of Western modernity and Japanese scholarly tradition, all under the roof of understated luxury. Drawing on the 'Wayo' aesthetics that blossomed after Japan's Meiji Restoration, the design succeeds in harmonizing varied tastes while addressing the complexities of a growing family.
The living room wall serves as a tribute to Japanese folding screens, minimizing spatial divisions and infusing a deeper layer of meaning with Ginkgo leaf wallpaper, symbolic of happiness and harmony. This texture offers tranquility, making the design not just visually pleasing but also emotionally resonant and adaptable for future revisions. The TV wall, adorned with sandy marble, blends harmoniously with Western minimalism, subtly inviting elements of nature into the domestic sphere. A full-length, unobstructed window enhances the living space, providing a panoramic view enriched by strategically placed wicker rocking chairs that evoke a sense of vacation.
Ceiling treatments transform bulky beams and columns into visual anchors through mixed forms. The design enhances openness and fluidity, especially between the dining room and kitchen. A chrysanthemum-adorned chandelier serves as a visual centerpiece, enriching dining experiences and highlighting the value of family gatherings. Minimalistic elegance reigns in the master bedroom, where floor-to-ceiling windows not only amplify spatial dimensions but also extend the horizon. The secondary bedroom, with its sloping wooden ceiling, fulfills a youthful dream by evoking a Western attic, all within a high-rise context.
The project not only blends Meiji-era 'Wayo' aesthetics with contemporary living needs but also prioritizes environmental sustainability and occupant health. Certified green materials ensure a healthy living environment, while abundant natural light highlights the benefits of high-floor residency. Floor-to-ceiling windows invite the natural panorama into living spaces, maintaining a connection to the ever-changing beauty of the natural world, even within the confines of a skyscraper.
Credits
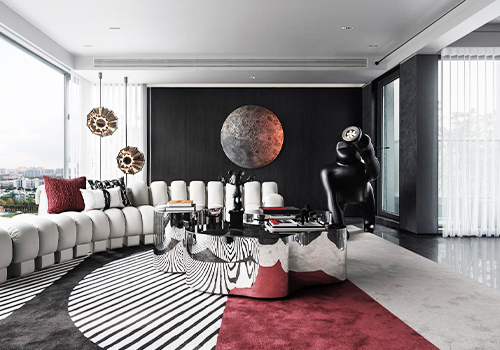
Entrant Company
Shenzhen Fanst Design Co.,Ltd
Category
Interior Design - Residential

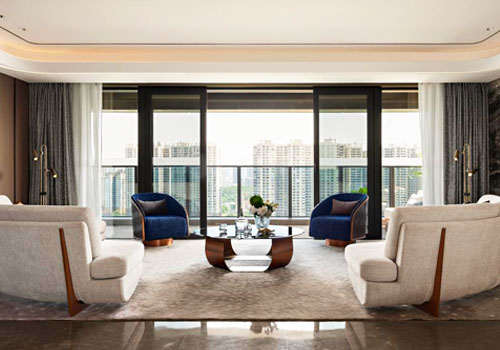
Entrant Company
YORO DESIGN
Category
Interior Design - Residential

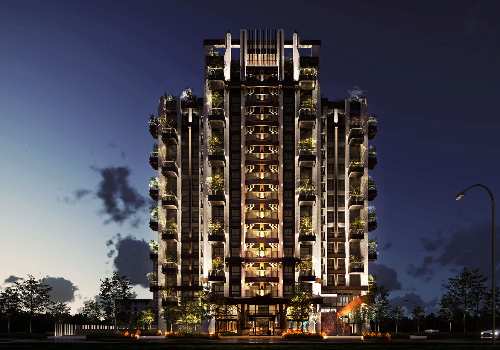
Entrant Company
Grand Vista Real Estate Group
Category
Architecture - Residential High-Rise

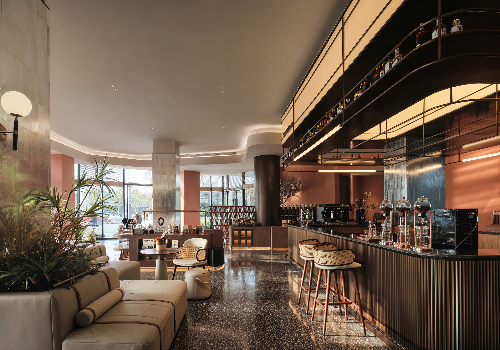
Entrant Company
M-DESIGN GROUP
Category
Interior Design - Commercial

