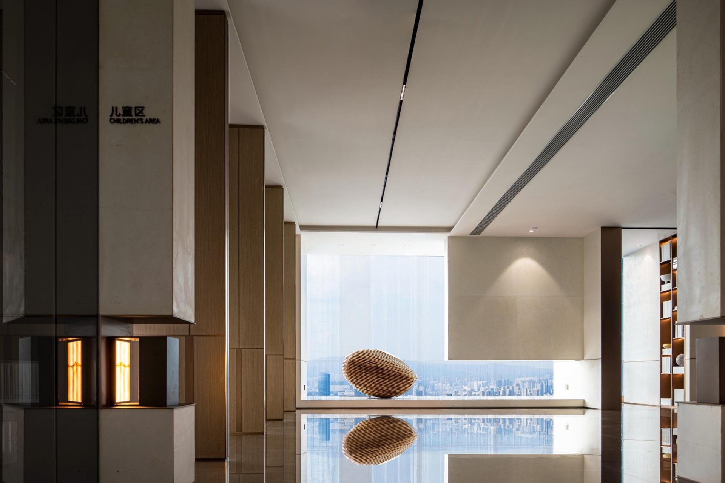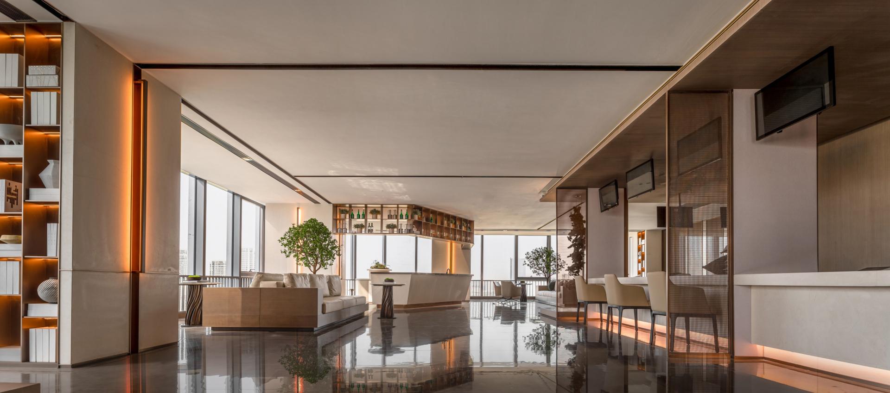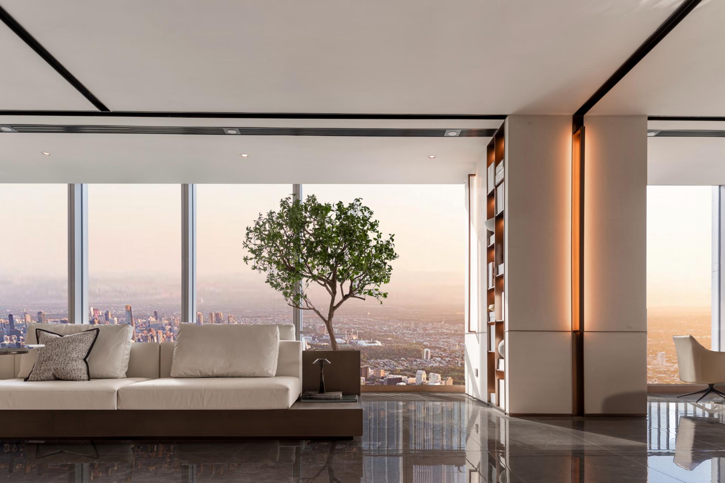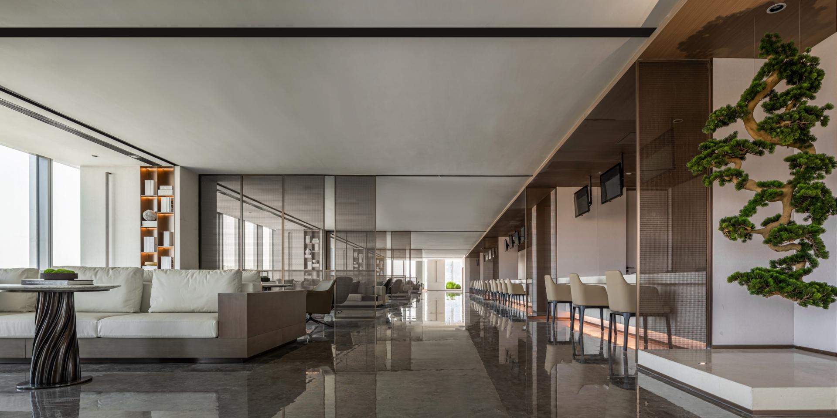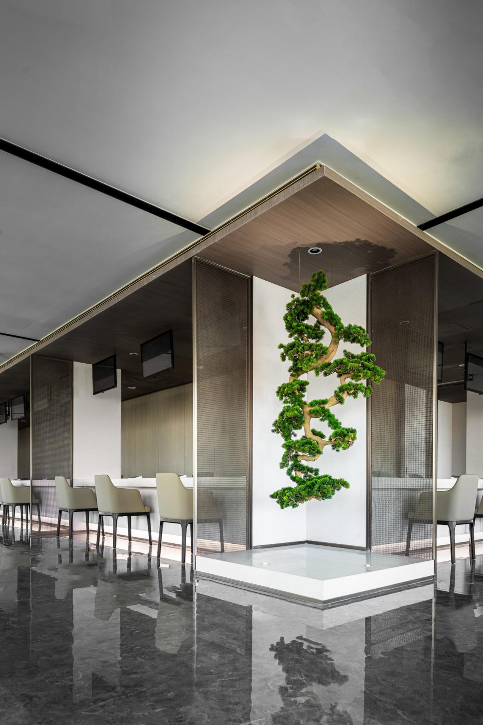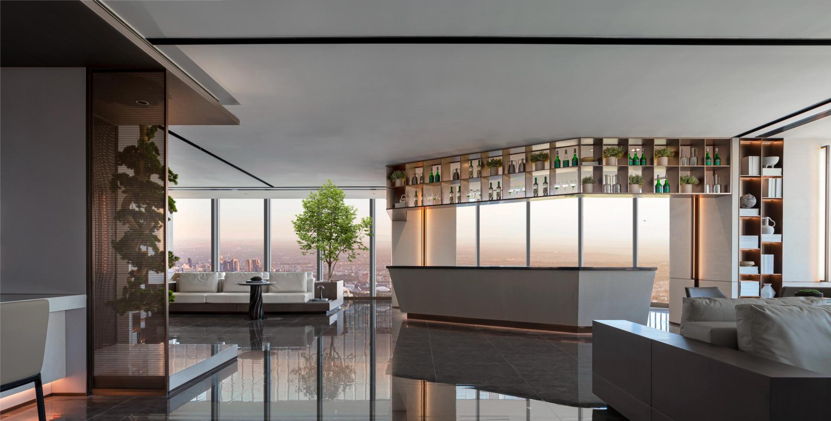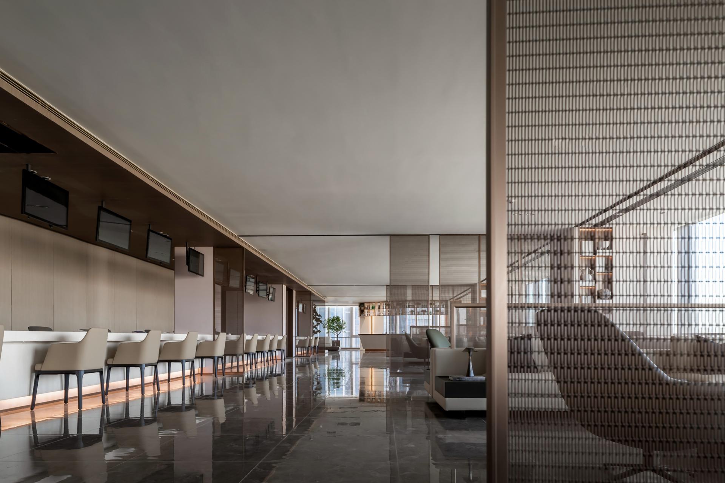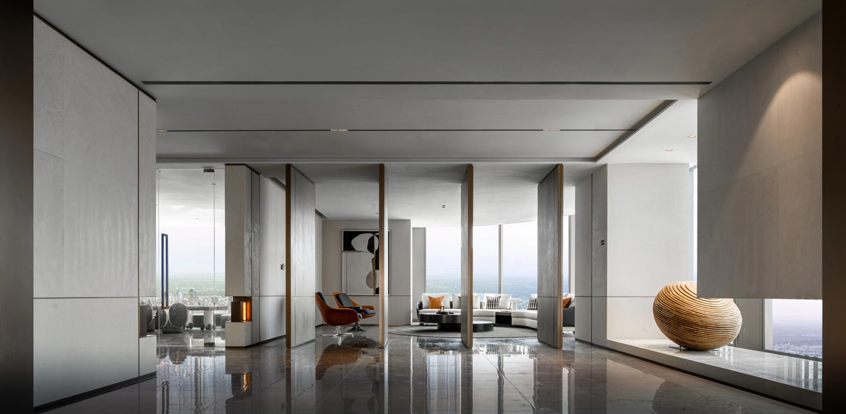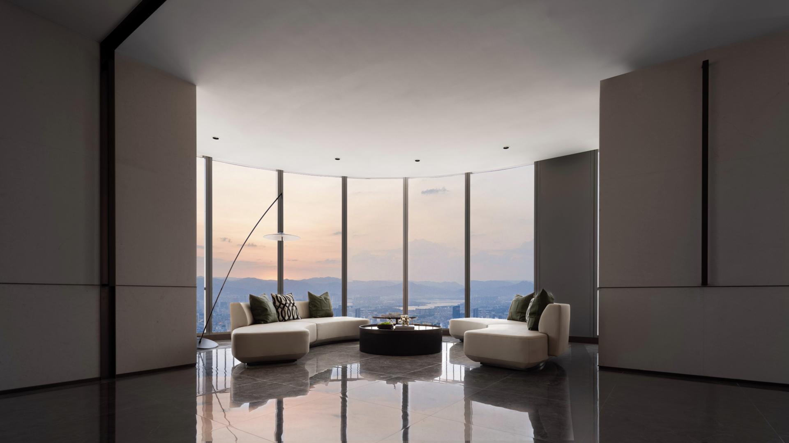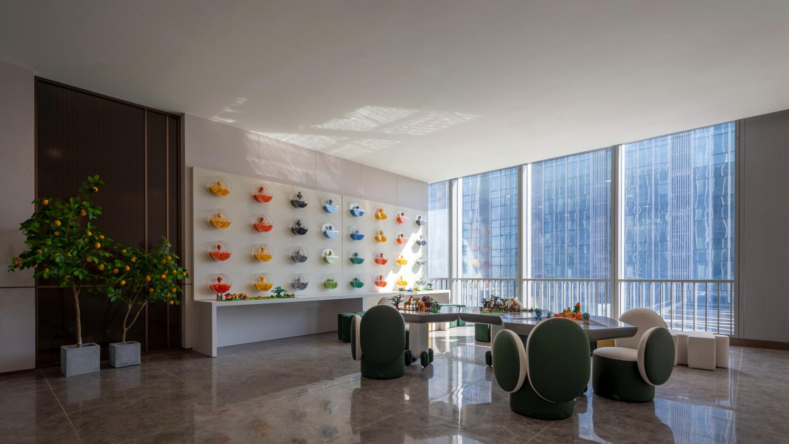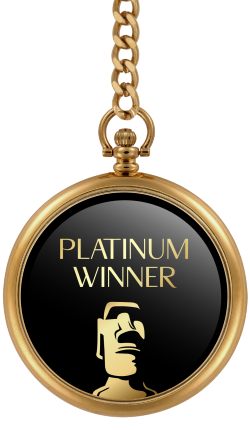
2023
China Merchants Shekou Xi 'an Company Signing Center
Entrant Company
RUIDU DESIGN
Category
Interior Design - Commercial
Client's Name
Country / Region
China
In this project, Ruidu design seeks to honor Italian architect Carlo Scarpa with an "asymmetric metrical aesthetic" through minimalism and a "gentle spirit of pragmatism." The lobby is beige tone as the base, an unconventional asymmetric overall layout, with only lines embellishment, so that the space has an excellent sense of rhythm and visual beauty. The lines on one side of the pure background wall extend upward, breaking the mononeness of the senses and increasing the sense of scale of the space. It is like forming a metaphor of time and space, connecting the past, present and future of Xi 'an.
The art ornaments in the hall form a visual focus, and the transparency of the art glass forms a sharp contrast with the very sequential modeling. They represent the progression of space, but also the progression of time. At the same time, with the passage of indoor and outdoor light and shadow, the static space has an artistic transition.
In contrast to the traditional independent partition of the signing area and the negotiation area, the space is specially treated with fuzzy boundary, which is divided but not separated, so that each function block is inclusive of each other and free and independent. The whole design of the negotiation area chooses the calm and simple color collocation, while retaining the traditional elements and abandoning the overly complex texture and decoration. At the same time, the use of the grid to interpret the correlation and independence of the field, not only to maintain a certain degree of privacy, but also let the natural beauty become an independent aesthetic object.
The VIP room takes advantage of the advantages of each material and penetrates into each other between the transition and closing to create interesting and interactive scenes. In the water bar area, the power of the volume is cut out in a minimalist geometric form, which perfectly echoes the whole space. The bright colors in the children's area outline cartoon morphemes, geometric seats and colorful LEGO, which realize the integration of art and fun and create a dream world.
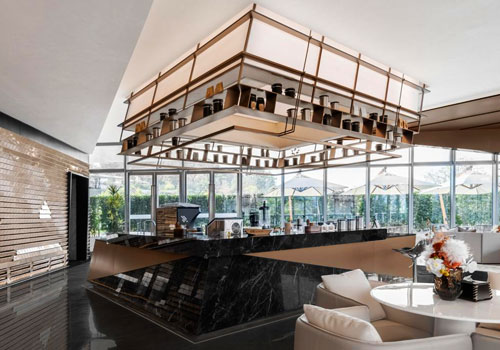
Entrant Company
Amber Design
Category
Interior Design - Commercial

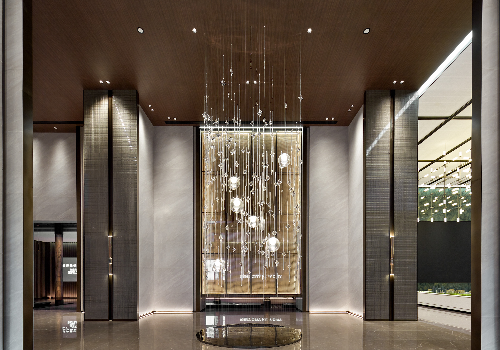
Entrant Company
Puli Design
Category
Interior Design - Commercial

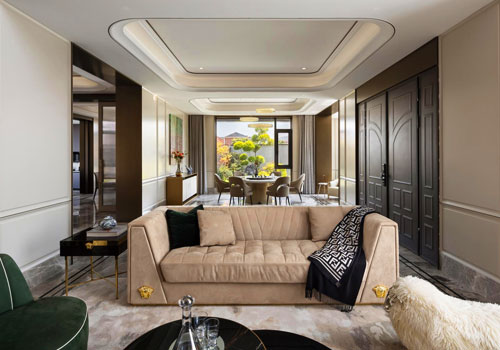
Entrant Company
Guobiao Cao
Category
Interior Design - Residential

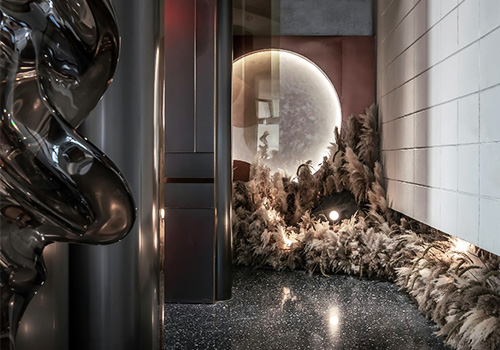
Entrant Company
Ease design
Category
Interior Design - Interior Design / Other____

