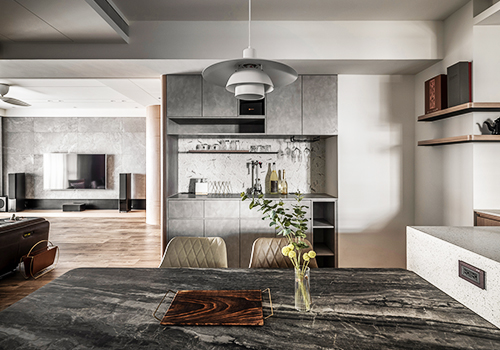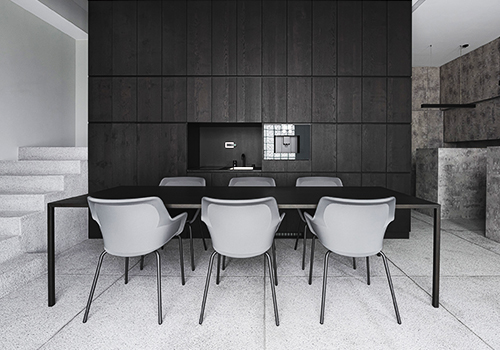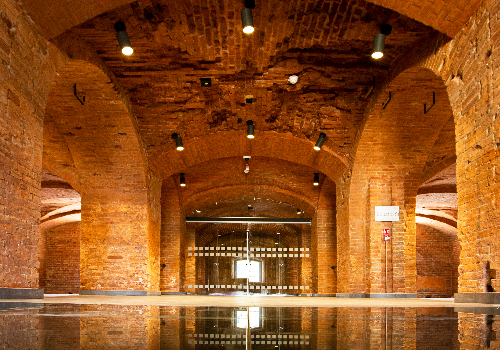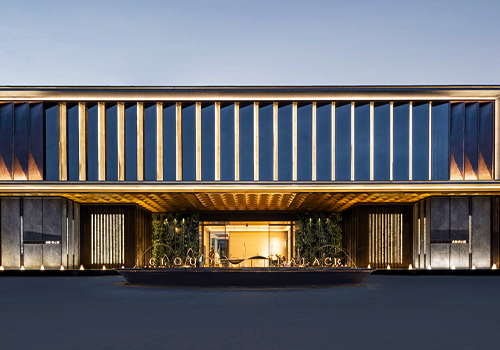
2023
FUPIN Nanjing
Entrant Company
Sun Architect & Associates Ltd.
Category
Architecture - Mix Use Architectural Designs
Client's Name
FUPIN CONSTRUCTION CO., LTD.
Country / Region
Taiwan
The architectural design venture is located on the bustling Nanjing East Road in the heart of Taipei, Taiwan. This area is widely recognized as “Taipei’s Wall Street” because it has an abundance of commercial banks and corporate headquarters. This project aims to erect a towering edifice that can fulfill several functions, such as offering commercial space, serving as offices, and providing congregate housing. Most importantly, the architect must also consider the city’s landscape, the preservation of the ground floor, and other public interests while ensuring compliance with government regulations and scrutiny. Due to the building's complexity, the architect must thoughtfully plan the floor configuration, circulation, spatial pattern, lobby, vertical system, and utility system to effectively address the potential conflicts that may arise from the distinct spaces with varying purposes. This is a significant challenge that the design team must overcome with skill and precision. When planning the open space on the ground floor of the building, the architect takes into account the neighboring land use control, the urban layout, and the environmental impact. He also prioritizes the arcade passageway, flow of the surrounding area for pedestrians and vehicles, as well as the connection of the exterior space. The team coordinates landscape design, greenery, and public-interest-related planning to create an accessible, visible, and barrier-free environment. It maximizes the building’s positive impact on the community. The architect employs precise design techniques, sharp styles, and appropriate materials to seamlessly integrate structural mechanics and aesthetics. According to regulations, high-rise buildings with over 15 floors must have setbacks. This results in a building constructed in three distinct levels: “The Thick and Firm Base,” “The Stable Lower Body,” and “The Elegant Upper Body.” The design team is committed to developing sustainable, eco-friendly architecture with the building’s disaster prevention system. The building is accessible to individuals with all sorts of physical abilities, and this project also has received multiple certifications, including “Structure Accreditation Building”, “Green Building”, and “Intelligent Building”. It is a massive recognition to the architectural design team and a firm assurance of the residents’ health, convenience, comfort, and safety.
Credits

Entrant Company
Match Interior Design CO.,LTD
Category
Interior Design - Residential


Entrant Company
Chen Huiming Interior Decoration Design Engineering Co., Ltd
Category
Interior Design - Office


Entrant Company
Rem Pro
Category
Architecture - Rebirth Project











