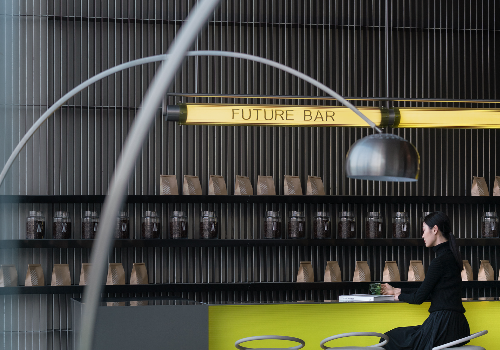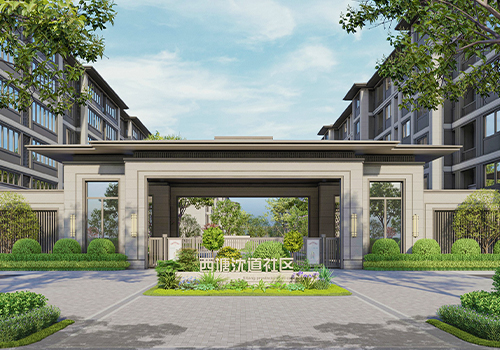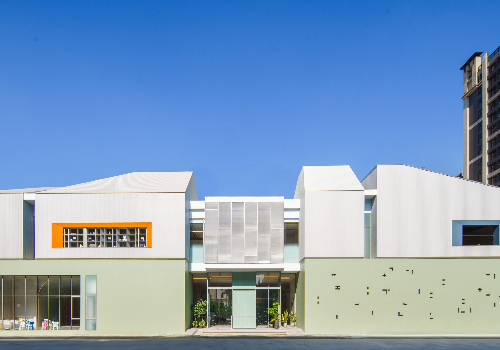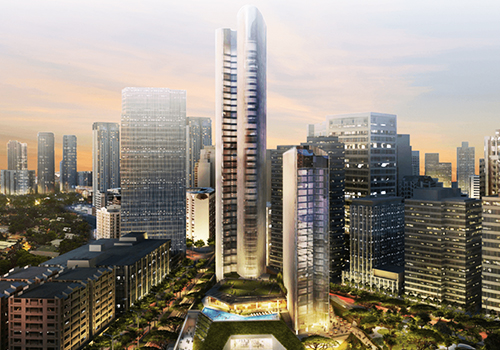
2023
The Lingering Charm
Entrant Company
JING DESIGN
Category
Interior Design - Residential
Client's Name
Country / Region
Taiwan
The original configuration of the project area, which spans only 31 square meters, has resulted in a cramped and poorly lit space. The residents seek to improve the lighting conditions and create a more open and spacious look without sacrificing the flexibility of having private and shared areas. In order to meet these expectations, the designer has taken a simple yet effective approach to re-planning the space and redefining its use.
The skilled designer was able to meet the expectations of the homeowner by utilizing a clever combination of design elements. The long table was strategically placed to extend throughout the dining, study, and bedroom areas, resulting in a seamless and spacious feel. This clever design choice eliminated any cramped or tight areas that could have made the space feel less inviting. Additionally, sliding doors were incorporated into the design to help distinguish each living area and give the user flexibility in how they utilized the space. By thoughtfully choosing how to partition the space, the designer was able to fill the area with natural light, which enhanced the overall ambiance of the room.
The materials used in this design also contributed to the comfortable and inviting atmosphere. The wood grain material paired with a soft white color scheme created a cozy and warm feeling in the room. To add interest and avoid monotony, the designer included a plain color sheetrock with a stunning copper metallic frame, which added a beautiful and detailed layer to the overall design. All of these elements came together to create a truly remarkable and functional living space that any homeowner would be proud to call their own.
Initially, there were certain areas within the living space that suffered from poor lighting conditions. This was primarily due to the limited size of the windows and the positioning of partitions. However, the designer took a proactive approach to address this issue by re-planning the area. This involved the removal of a section of the partition wall and the implementation of a sliding door design.
Credits

Entrant Company
ONE-CU Interior Design Lab
Category
Interior Design - Exhibits, Pavilions & Exhibitions


Entrant Company
Zhejiang Lanle Architectural Design Co., Ltd
Category
Landscape Design - Residential Landscape


Entrant Company
UrbanCarve Architects firm
Category
Interior Design - Commercial


Entrant Company
Ayala Land, Inc.
Category
Property Strategic Program - Digital Marketing Campaign










