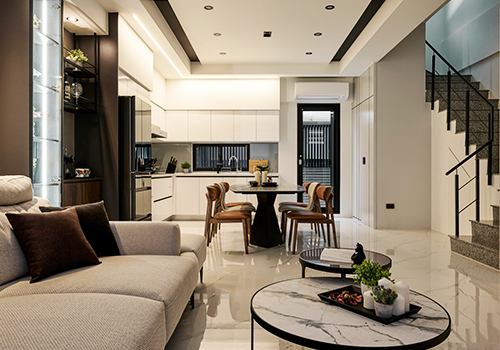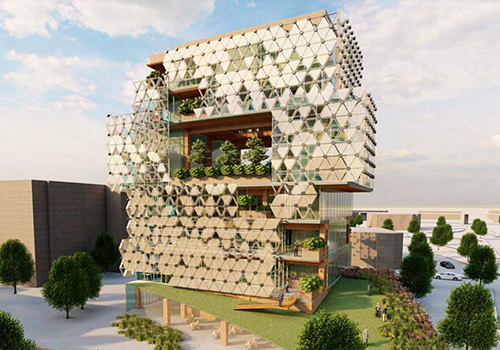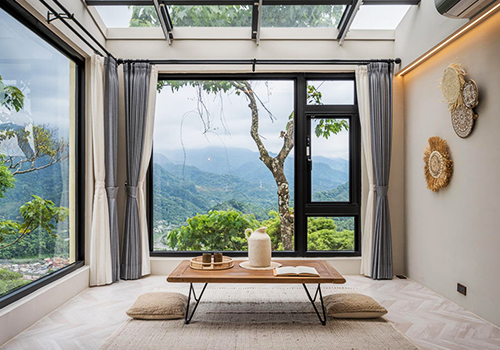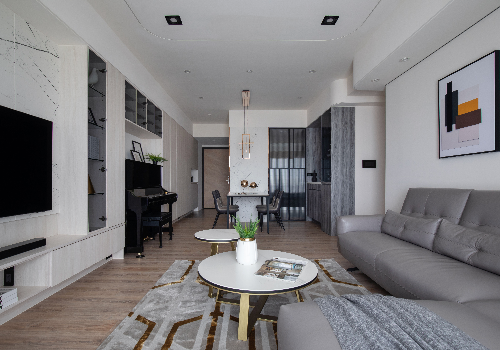
2023
Classic Artistry
Entrant Company
shijuo design
Category
Interior Design - Restaurants & Bars
Client's Name
Country / Region
Taiwan
After turning into a quiet, small alley from the bustling commercial area, a double-story building stands out of a cluster of old houses. Rich food fragrance floats in the air ushering people to visit. As soon as stepping into the door, the entire space is embraced by a cement wall coating. Vintage pendant lighting integrates with solid wood table sets to reveal a cultural vibe. The contrast between artistic approaches and traditional cuisine elicits the young age’s imaginations of the old times.
Altering the impressions of Taiwanese cuisine, we implemented a vintage coffee lounge idea in this restaurant. Cement wall coating and flooring laid a rustic tone associated with retro-styled table sets and light fixtures. It is a dynamic spirit that injects an old-fashioned soul into a brand-new space, just like the young owner’s willingness to promote traditional cuisine to the youth.
Rather than traditional imperial-style Chinese restaurants or lively stir-fries shops, this project presents a foreign character with a pure white facade cohering with a cement-built arch. As entering from the front door, a white arched hallway leads customers holding interests and expectations to go into a cave-like space along the curve.
Regarding the long and narrow layout, we installed a skylight above the staircase to introduce natural lighting. Featuring minimalist approaches, we created a plain style collaborating with a handrail, glass balustrades, and steel elements, as simple as possible. The crisp texture of trims integrated with light and shadow shifting implemented our concept.
We arranged small round tables for two or three customers on the 1st floor to meet the shopkeeper's expectation of serving happy meal gatherings among small groups of amities. Meanwhile, the long tables provide flexible arrangements according to the number of customers. At the end of the 1st floor, single seats are available at the bar counter. On the 2nd floor, the large round tables and private dining rooms can receive customers who have family gatherings. Appropriate seating configurations associated with wide pathways successfully enhance the cozy dining ambiance.
Credits

Entrant Company
HE YUEH INTERIOR DESIGN
Category
Interior Design - Residential


Entrant Company
Jia Zhang
Category
Architecture - Sustainable / Environmental / Green


Entrant Company
Imperial Design Group
Category
Interior Design - Home Stay / Airbnb


Entrant Company
STACK DESIGN
Category
Interior Design - Residential
