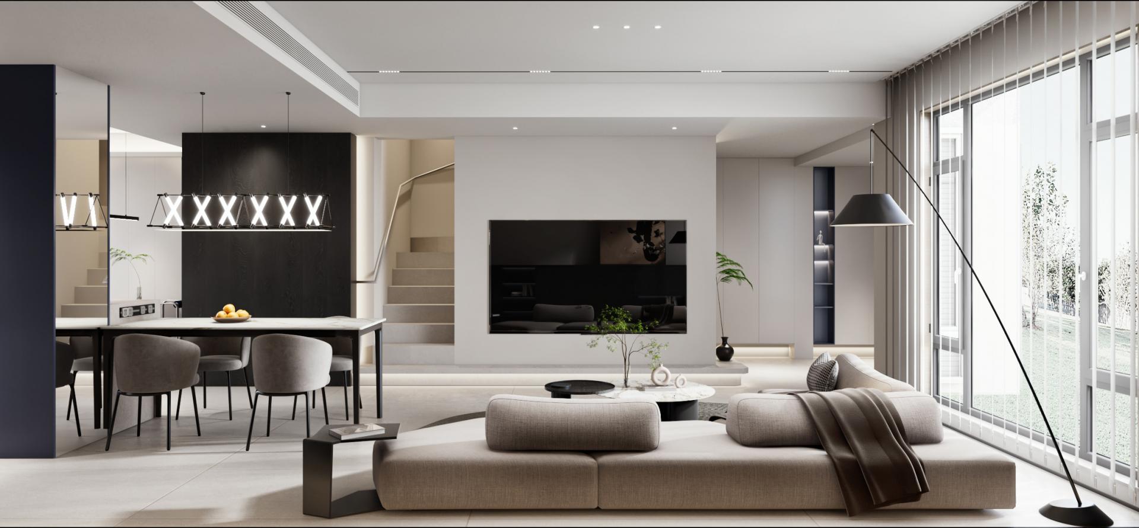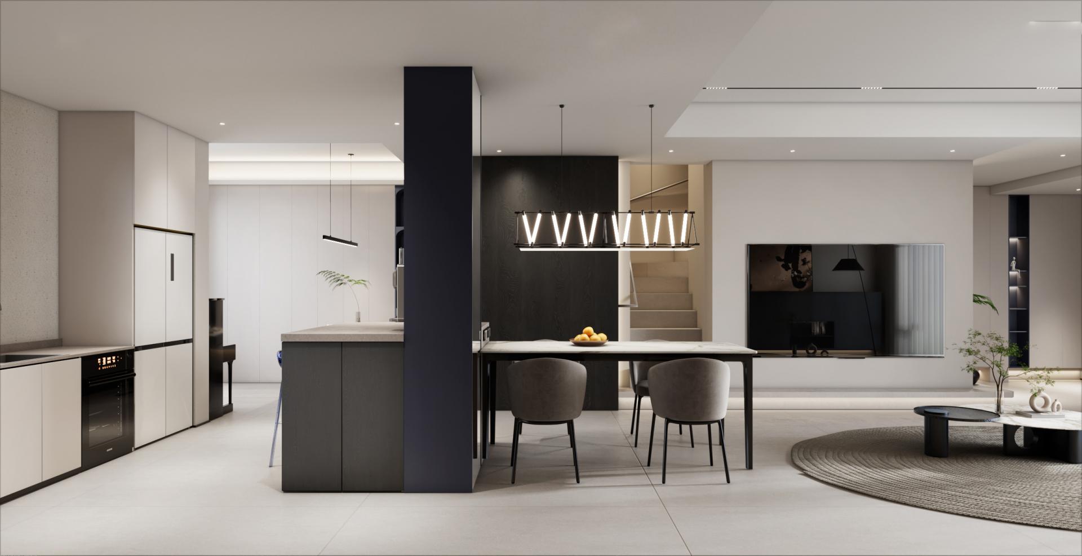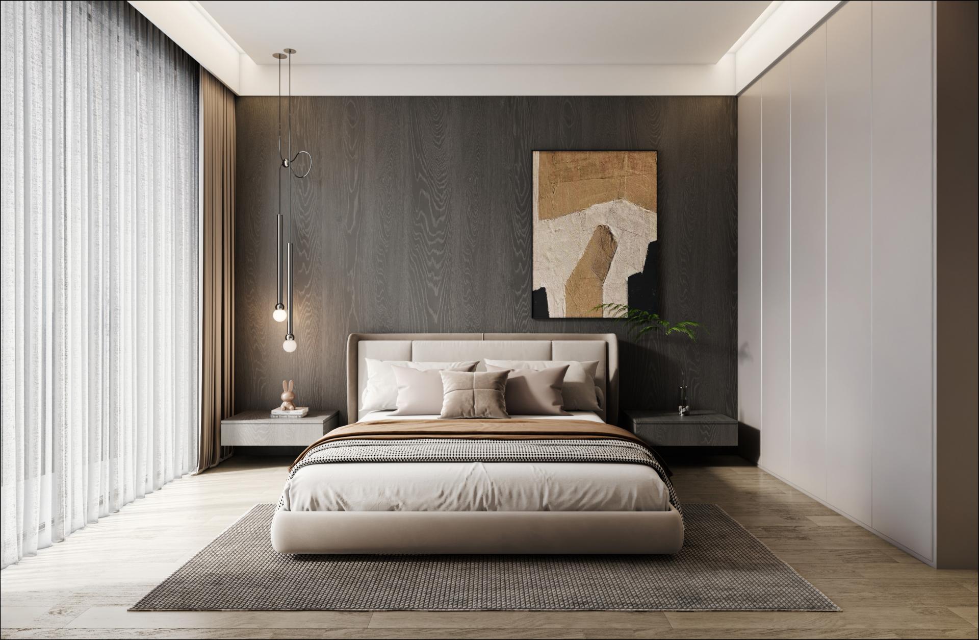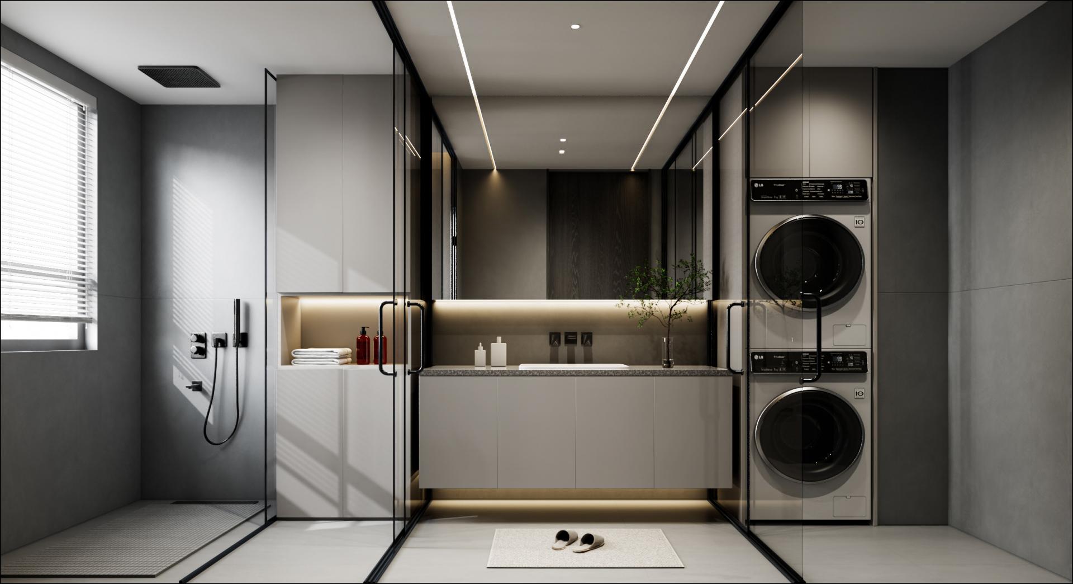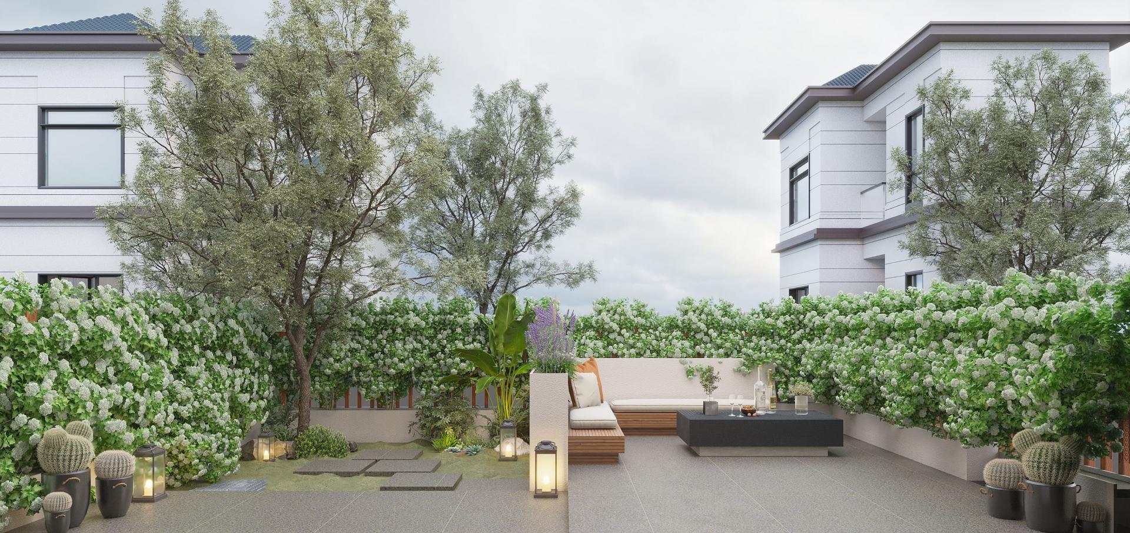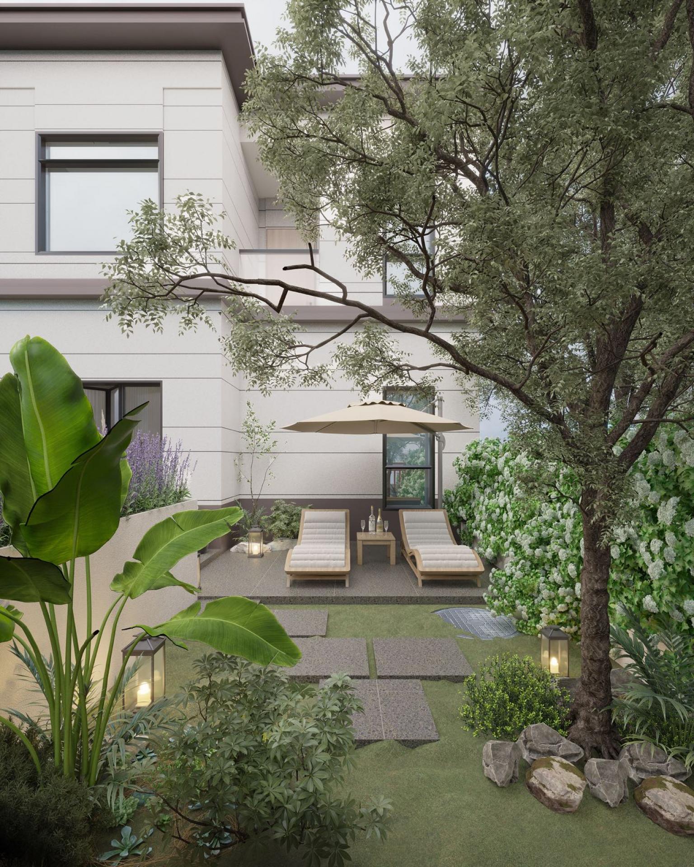
2023
Hubei Huayu Villa
Entrant Company
Luoyang Pushu Decoration Design Co., Ltd.
Category
Interior Design - Residential
Client's Name
Country / Region
China
This project presents a design concept of "less is more", with a fresh and simple overall design style. Through simple lines and rustic furniture, it creates a minimalist and transparent spatial atmosphere. This project has made significant adjustments to the flat layout, making the dynamic and static zoning clear, greatly improving the spatial scale. Without affecting the lighting, the size of the open kitchen has been expanded, and island platforms have been set up to add storage space to the kitchen. The open design of the living room and dining room meets the owner's desire to create an open space. In the living room area, the designer weakens the existence of the TV wall, forming a whole with the staircase, porch, and TV wall, but enhances its storage function, which combines aesthetics and practicality.
The biggest feature of this case is the simplicity of the main road, the return to nature, breaking through the constraints of style, emphasizing spatial relationships, and providing excellent living experience for the owners.
Credits
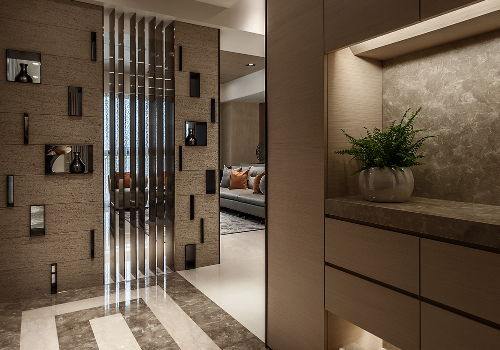
Entrant Company
Xiangxiang Design Co., Ltd.
Category
Interior Design - Residential

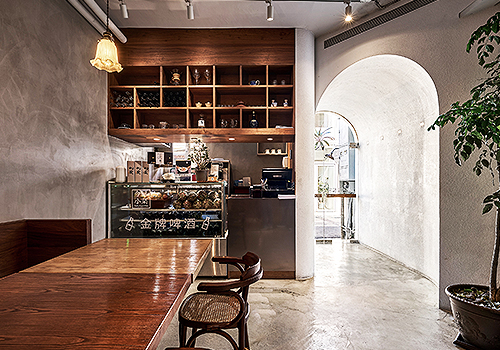
Entrant Company
shijuo design
Category
Interior Design - Restaurants & Bars

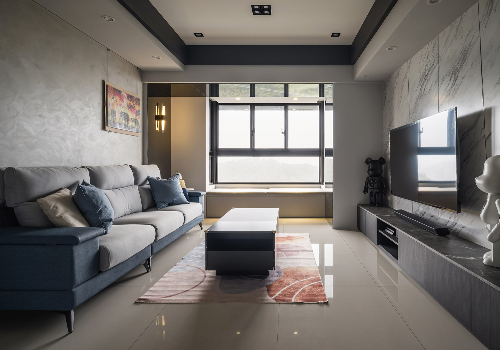
Entrant Company
TeamWork Space Design
Category
Interior Design - Residential

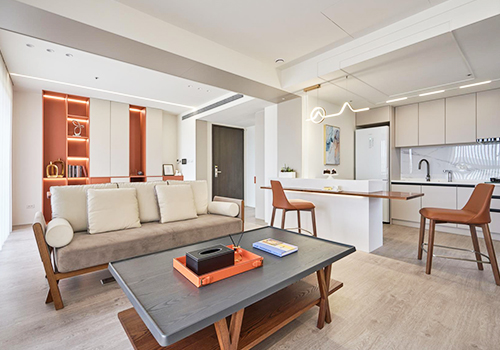
Entrant Company
JINGSHI INTERIOR DESIGN
Category
Interior Design - Residential

