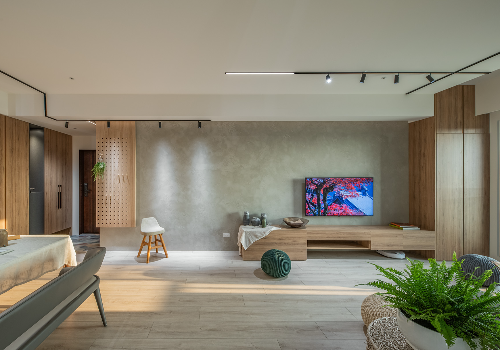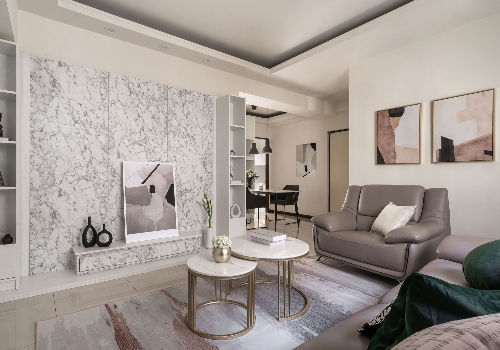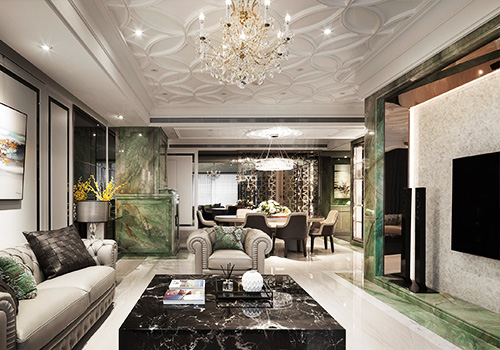
2023
Lovely Paws Residence
Entrant Company
TeamWork Space Design
Category
Interior Design - Residential
Client's Name
Country / Region
Taiwan
Interior design aims to create a space that can satisfy people’s material and spiritual life so that the mind, body, and soul can be released. This is an interior design project for a residence. The designer has considered the homeowner’s daily routines and habits, including the daily activity of the family cat, and re-planned the neat layout and movement lines to create a comfortable, pet-friendly, and safe living environment. Upon entering the foyer, one will find that the wood grain shoe chair and the shoe cabinet are united, presenting a simple, streamlined aesthetic through a natural design. On the other hand, the open shelf of the shoe cabinet is equipped with responsive lighting, which lights up when people return home and soothes their tired bodies and minds. Looking to the other side, one will notice that the wall is painted with lacquer, cleverly hiding the toilet door. Moving inward, one will soon discover the living room TV wall is covered with marble-like Minerva panels, and supplemented with beveled dividing lines, creating a grand style and a different visual effect. Furthermore, the display and storage cabinets on the other side are arranged in black and white with staggered sizes to create multiple layers of variation. The back wall of the sofa is hand-painted with gray art paint, which harmonizes the atmosphere and adds a sense of warmth. In the window-side bedroom area, the designer has used a unique design of mirrored ceilings to bring in more views from the windows, allowing residents to enjoy the natural greenery even at home. At the interface between the living room and the kitchen, an area is reserved for a dining table to accommodate friends and relatives when they visit. Leading to the kitchen space, the designer broke the original layout and replaced it with an open space plan to expand the range of activities. In addition, an island and desk were placed to give the existing space a more diverse and flexible function. Moreover, the cat room is defined by aluminum framed glass folding doors.
Credits

Entrant Company
Feng Lan International Ltd.
Category
Interior Design - Residential


Entrant Company
SHI-XUAN INTERIOR DESIGN
Category
Interior Design - Residential


Entrant Company
Ayala Land, Inc.
Category
Property Strategic Program - PR Campaign


Entrant Company
JPD Interior Design
Category
Interior Design - Residential










