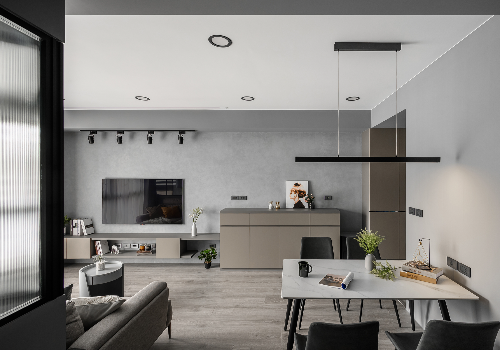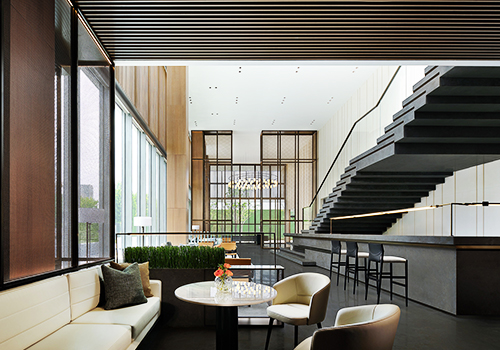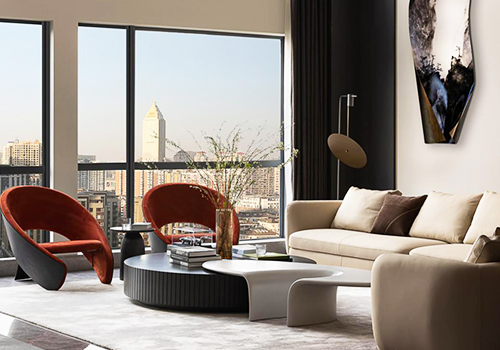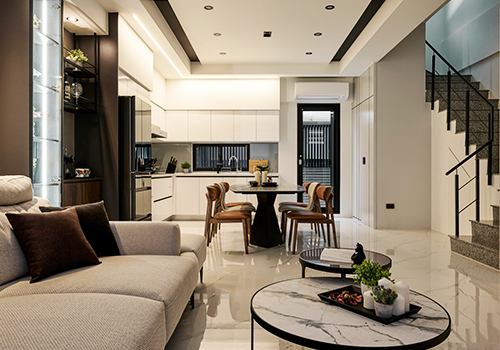
2023
Taste and Style
Entrant Company
HE YUEH INTERIOR DESIGN
Category
Interior Design - Residential
Client's Name
Country / Region
Taiwan
Spatial design is an amazing integration of functionality, materials, craftsmanship, aesthetic forms, artistic styles, spiritual ideas, and other factors in the creation. Through the designer's exquisite planning, a perfect living space for the owners is beautifully created and interprets their unique taste. This is an interior design project of a one-dweller residence, and based on the close discussion between the designers and the client, the owner's love of marble and wood texture, quality of life, and the need for sound insulation is so elegantly tailored to his mind to create the ideal home style. The garage is paved with stone tiles and decorated with wood grain elements, with some green plants and the owner's collection, creating a lazy Southern style with personal taste. The ceiling is made of black aluminum frame combined with 5+5 laminated glass, which is not only waterproof and soundproof, but also allows natural light to enter the room and illuminate the space. In addition, a sitting area is planned next to the garage to create a semi-private space.Entering the shared living area, one will notice that the open space design integrates the living and dining rooms into one, giving the homeowner a wide space to entertain friends and family. In the living room, a glass wall is designed to allow natural light into the room and to achieve sound insulation. On ther other hand, the TV wall is made of warm marble as the main visual, eliminating the coldness of stone and creating a large and calm tone for the living room.
Credits

Entrant Company
CozyNest Interior Design
Category
Interior Design - Residential


Entrant Company
ONE HOUSE DESIGN
Category
Interior Design - Commercial


Entrant Company
BDSD Boundless Design
Category
Interior Design - Apartment


Entrant Company
HE YUEH INTERIOR DESIGN
Category
Interior Design - Residential
