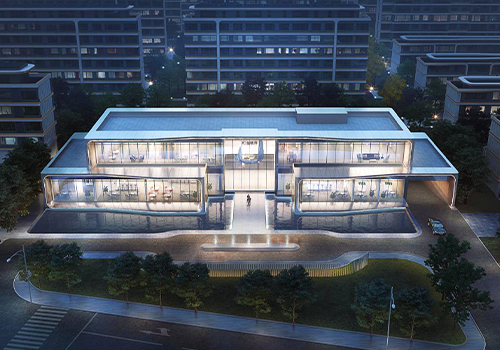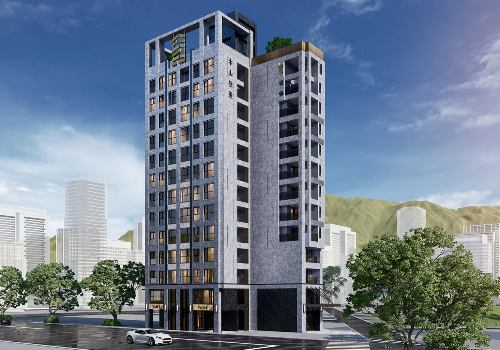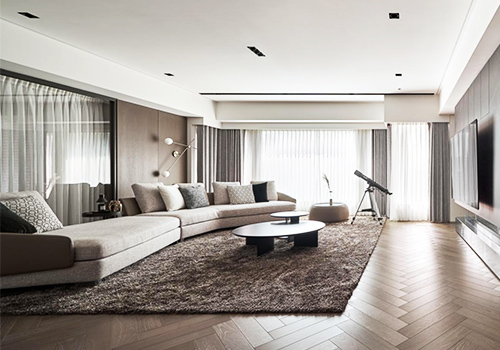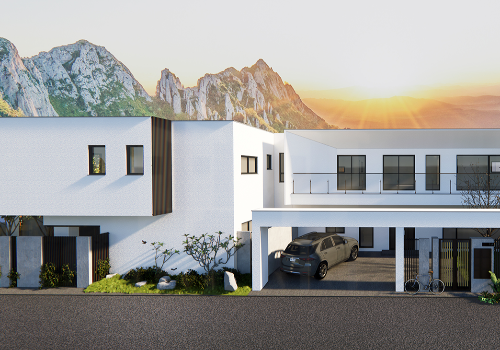
2023
Longfor Suzhou Qingyunque
Entrant Company
HZS
Category
Architecture - Institutional
Client's Name
Longfor
Country / Region
China
The site borders Chun Shen Lake East Road to the north, and Xiang Ba Road to the east. Considering later construction access and display during sales, the sales center location was selected in the middle of the northern part of the site.
For the planning layout, we thoroughly studied ancient methods of city planning and garden making in the early stages, exploring conventions aligned with traditional aesthetics and cultural significance to apply in this design. Since ancient time, city planning formed orderly, symmetrical spatial protocols and ceremonial axes, while garden making became the fluid, dynamic parts within the ceremonial spaces, with more emphasis on winding paths and scattered pavilions.
In addition to initial use for sales, the demonstration area sales center will later serve as supporting facilities and the homeowners' arrival lobby.
As we focused on maximizing functionality for initial display and later spatial delivery, the massing on the facade also maintains axial consistency between floor plan flow lines.
This achieves the optimal sense of ritual.
The highly recognizable community entrance as the first impression upon the city, while the arrival passage forms an important step in quality elevation.
Creating exclusive semi-private courtyard - independent exclusive courtyard, enhancing the sense of noble exclusivity.
Adopting different landscaping techniques, combined with the exclusive community reception lobby, using greening, waterscaping islands and other isolation methods.
The second floor incorporates a backyard water feature to create a private leisure pan clubhouse, further enhancing the sense of prestige and exclusivity.
Intangible cultural heritage Suzhou fan craftsmanship, openwork carving, giving the Suzhou fan a hazy beauty like embroidery, yet with stone and metal textures. The Qingyun pattern uses modern laser etching to create the openwork fan motif.
In the deepening of the architectural details of the demonstration area, we visited a number of Suzhou traditional intangible inheritance masters to learn from the traditional art techniques of Suzhou art, using modern modeling techniques for innovative reproduction.
In the first view of the flow of homecoming, we focus on the detailed craftsmanship of patterns, flying feather curtain, starry sky roof, gold and jade.
Credits

Entrant Company
HHD & TRT Urban Development
Category
Architecture - Multi Unit Housing Low Rise


Entrant Company
Harmony Construction Limited Company
Category
Architecture - Residential High-Rise


Entrant Company
YUANKING
Category
Interior Design - Living Spaces


Entrant Company
AN HO CONSTRUCTION
Category
Architecture - Residential Low-Rise










