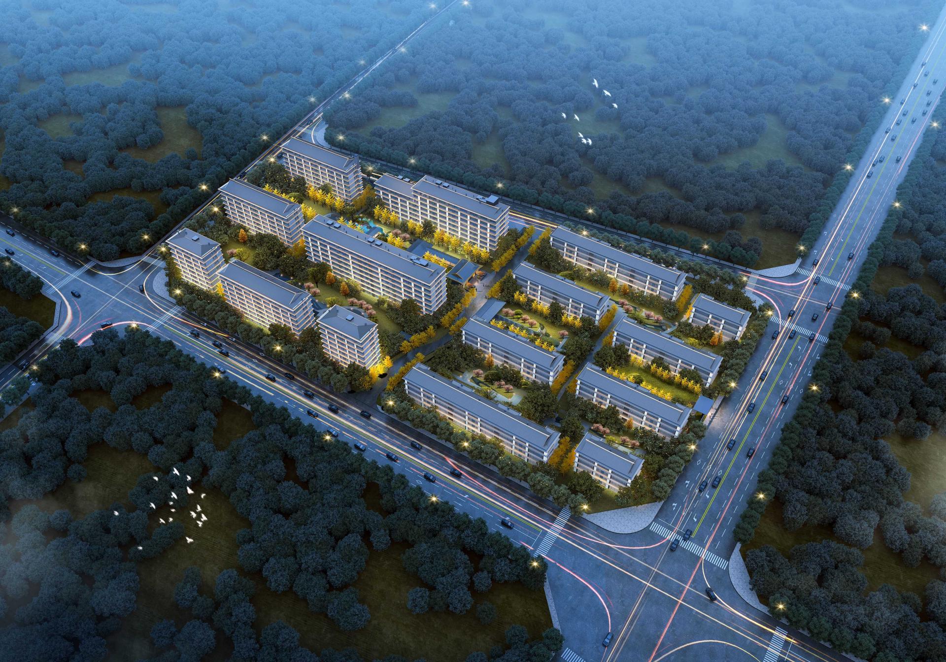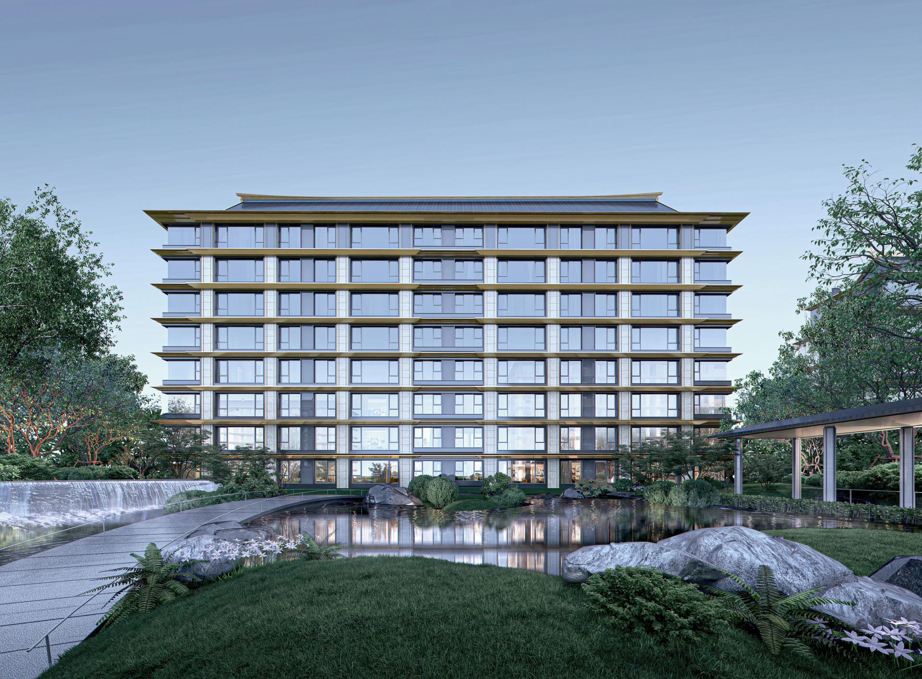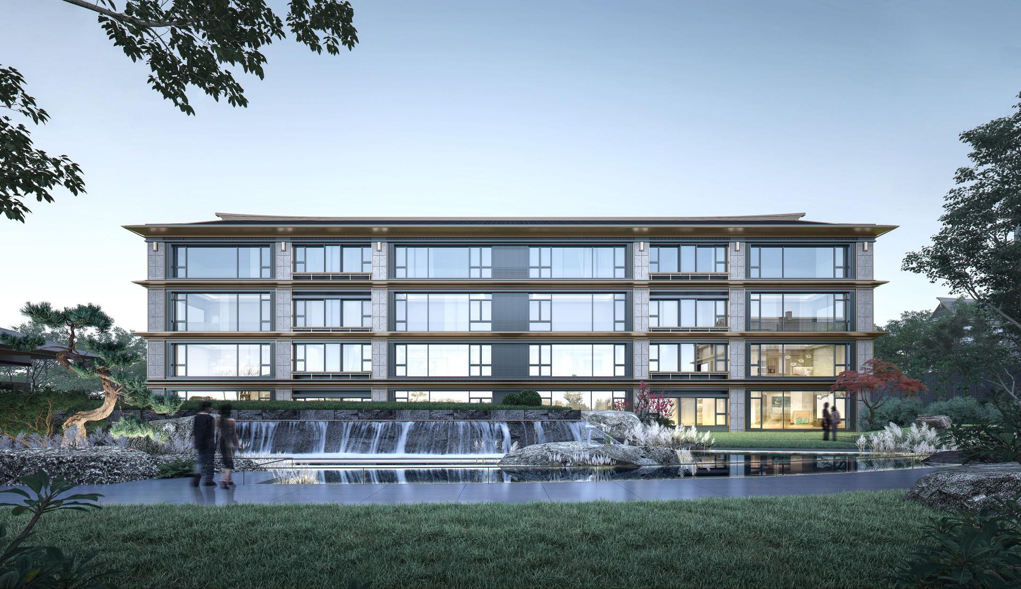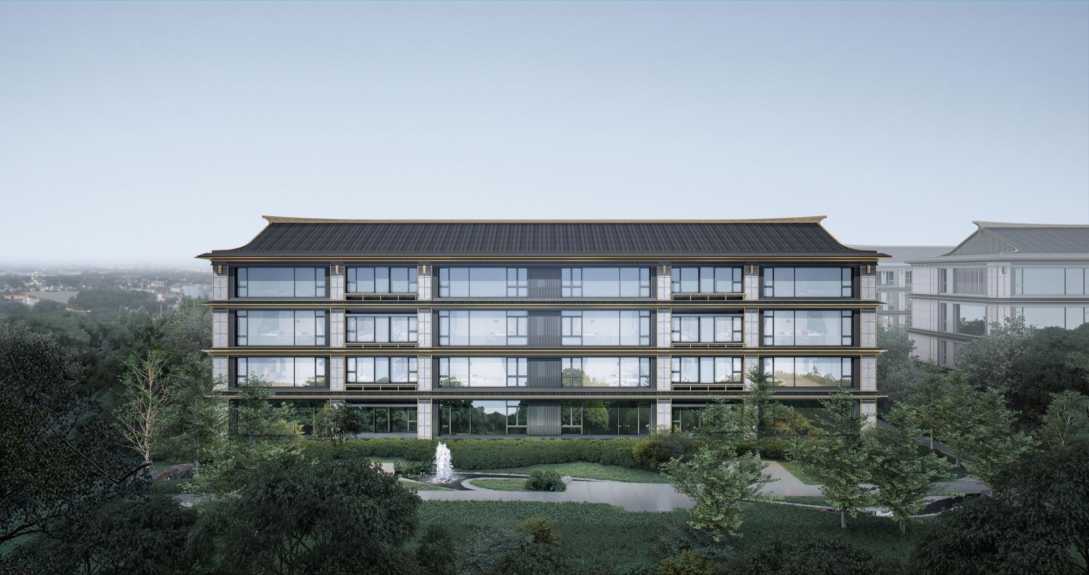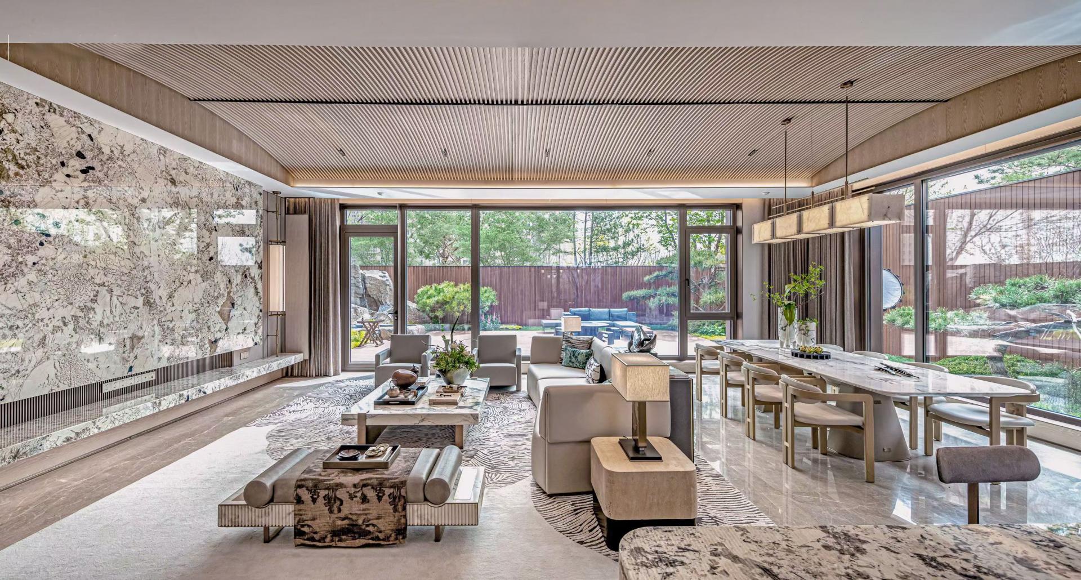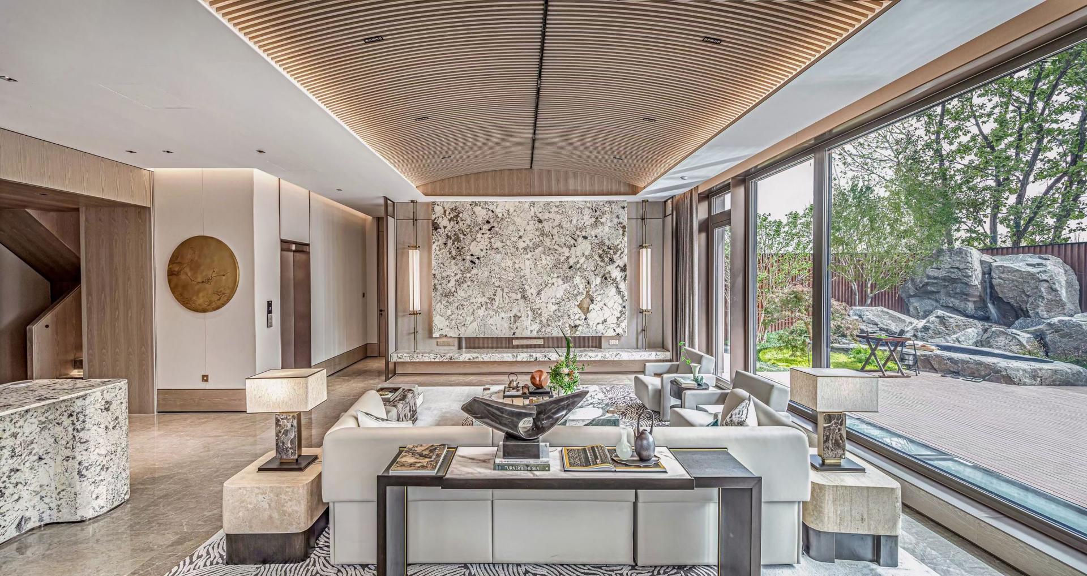
2023
ORIENTAL COURTYARD
Entrant Company
HZS
Category
Architecture - Residential Low-Rise
Client's Name
China Construction First Building (Group) Real Estate Development Company
Country / Region
China
ORIENTAL COURTYARD is located in the Naixi Village of CuiGeZhuang in Chaoyang District, Beijing, and about 1800 meters north of the project is the Chaolai Forest Park. It is close to Laiguangying North Road on the west side, about 20 minutes away from the Wangjing SOHO by car, and its east side is 1.5 kilometers away from the Beijing-Chengde Expressway for a straight-line distance, enjoying convenient transportation.
In terms of planning and design, the architects apply the theory and techniques of royal landscape painting to the design to present the ultimate landscape idea and space aesthetics of the Song Dynasty. The layout of "one axis and two gardens" is adopted, and the north-south main traffic road of the community is the only way for the owners to return home, therefore, the project uses the elevation difference of the terrain and the courtyard walls on both sides to create the north roadway and the south sidewalk respectively, so as to bring different home returning experience, comfort and sense of ceremony.
With a plot ratio of 1.4, the project offers the only large-scale compound dwelling and single-story units in the main urban area. These products integrate the essence of Song style architecture and garden aesthetics, and revitalize the new pattern of Beijing market. The community on the west side involves low-rise houses and club, mainly are single-story units ranging from 170 square meters to 210 square meters. The community on the east side mainly offers compound units with an area of 280 square meters, aiming at creating a low-density living environment, building multiple landscapes, and allowing people to experience the ultimate poetic living experience.
In terms of architectural details, part of the project adopts mullioned windows of the Song Dynasty style, and uses modern methods to interpret the light and delicate beauty of the windows with sills and hooks and restore the traditional exquisite design, which echo the roof structure and enrich the facade expression, making the building full of Song style characteristics. Dry hanging natural stone and metal aluminum plate modeling bring a timeless overall look.
Credits
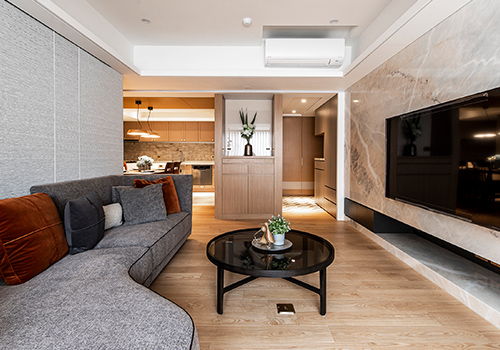
Entrant Company
SHIU.JE INTERIOR DESIGN
Category
Interior Design - Living Spaces

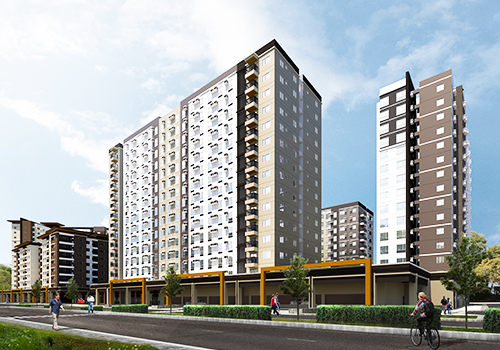
Entrant Company
Avida Land, Corp.
Category
Property Development - Residential Development (Multiple Units)

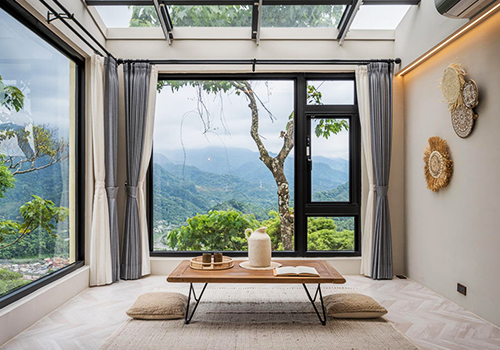
Entrant Company
Imperial Design Group
Category
Interior Design - Home Stay / Airbnb

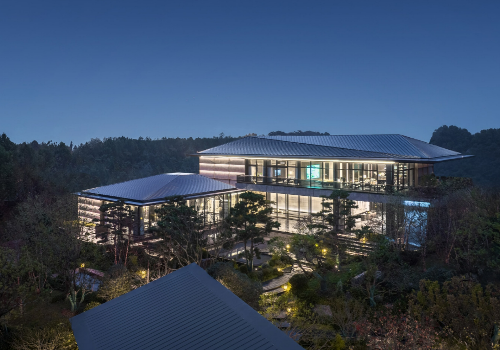
Entrant Company
ARCH-AGE DESIGN
Category
Architecture - Commercial Offices

