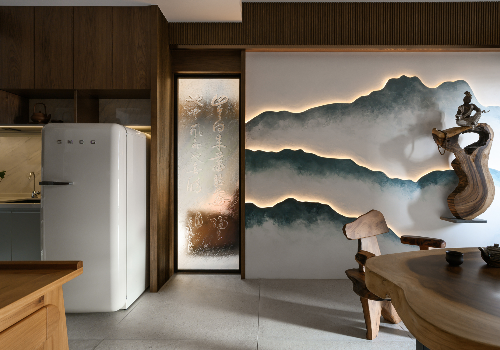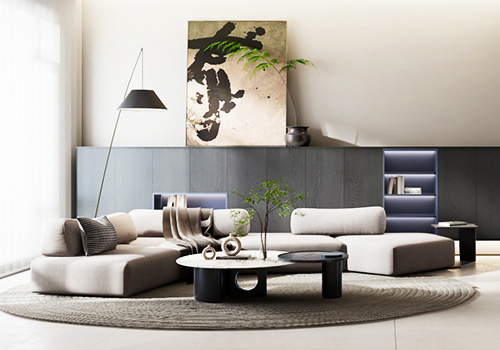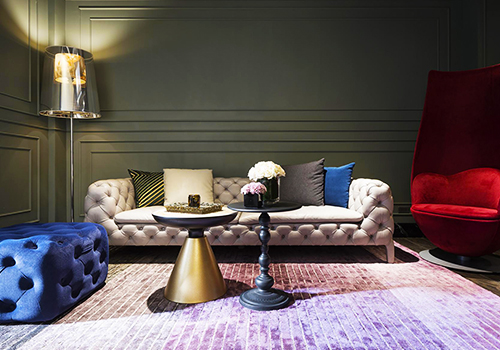
2023
Adoring Verve
Entrant Company
SHIU.JE INTERIOR DESIGN
Category
Interior Design - Living Spaces
Client's Name
Country / Region
Taiwan
We exploit balmy timbers to trim odd corners, creating a safe and comfortable space for children's growth that manifests the wholehearted care from parents. The natural wooden texture, plain-patterned marble, simple-linear hardware, and light-gray woven fabrics accomplish a stylish delicate residence.
Adhering to the belief of "people as the core of space," we plan an open public domain for the homeowner couple to take care of children at all times. We opt for Green Materials and low-formaldehyde bamboo interior paint that can absorb odor to cut the possibility of young children's allergies. In addition, we make good use of the awkward nooks to delineate adequate storage functions, ingeniously fulfilling an ideal field that meets the homeowners' needs in all aspects.
Integrate the living and dining areas and set recessed ceilings to shape an open, roomy public domain. The one-space design makes it easier for the hostess to watch out for kids while cooking and broadens share areas for family gatherings. Furthermore, take advantage of built-in cabinets and cut down redundant embellishments to avoid the risk of children's collision and create a clutter-free and secured surrounding.
The public domain features a gray-white color scheme and carefully assorts with wooden elements that delineate each functional area seamlessly. For instance, finish the cabinets and walls with Basswood veneers to enhance the integrity of the entryway. Exploit a pale marble to set up the TV wall, which complements the sound-absorbing, flame-resistant light-gray gentle woven textile wall behind the sofa. Moreover, go with selected exquisite hardware, molding cabinet doors, and white louvered windows, artfully fashioning the homey and modish charms of the space.
Plant a living Southern Pine and fix up transparent glass installations at the end of the living room to set up a nook and serve as a front balcony, excellently keeping the open situation and introducing the natural sunlight, simultaneously adding living interests for the homeowner couples.
Credits

Entrant Company
CHEWEN CHOU Interior
Category
Interior Design - Best Design Concept


Entrant Company
Luoyang Pushu Decoration Design Co., Ltd.
Category
Interior Design - Residential


Entrant Company
Zhubo Design
Category
Architecture - Mix Use Architectural Designs


Entrant Company
C.Y.CHEN Architects & Planners | DA-YUN Interior Design
Category
Interior Design - Residential









