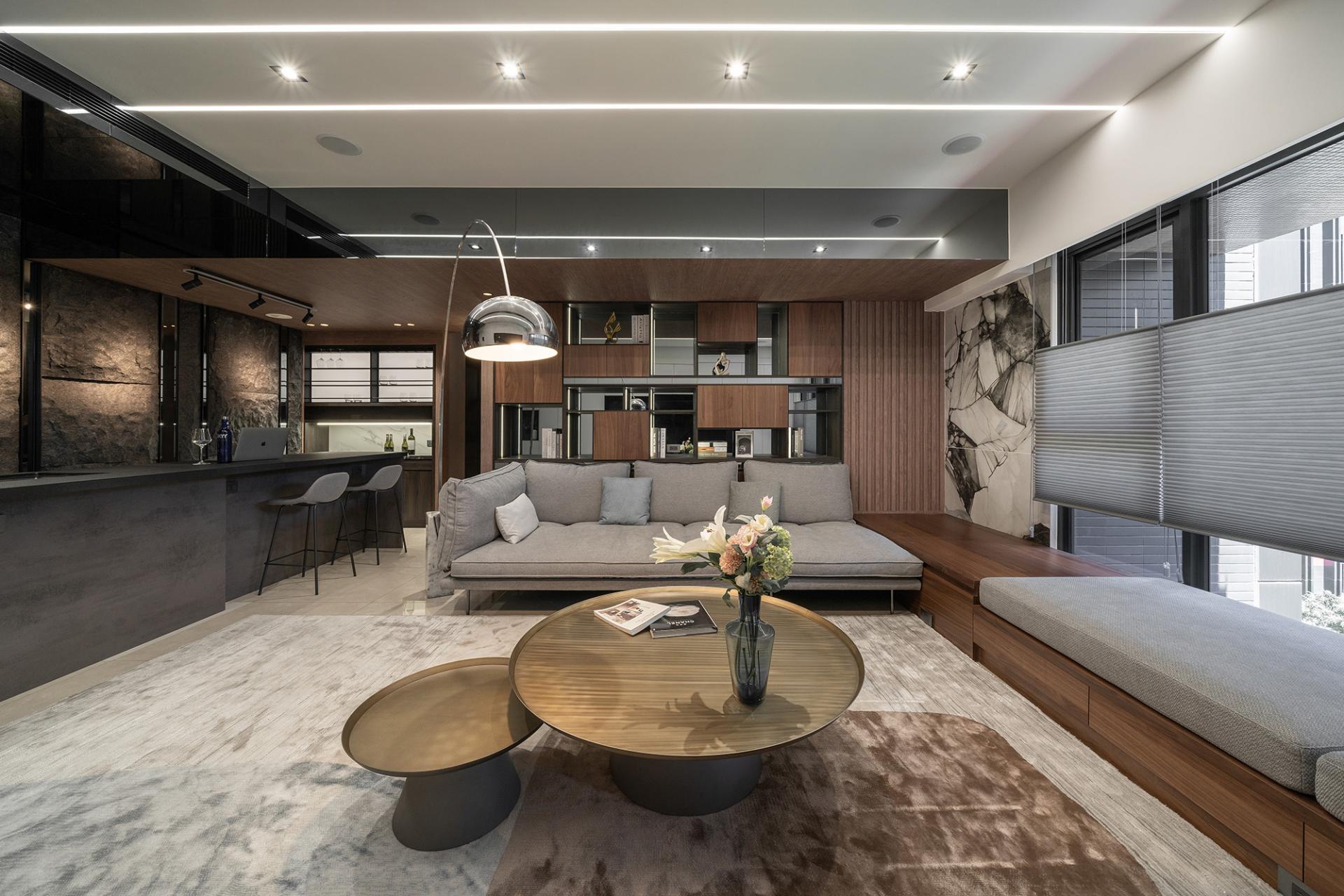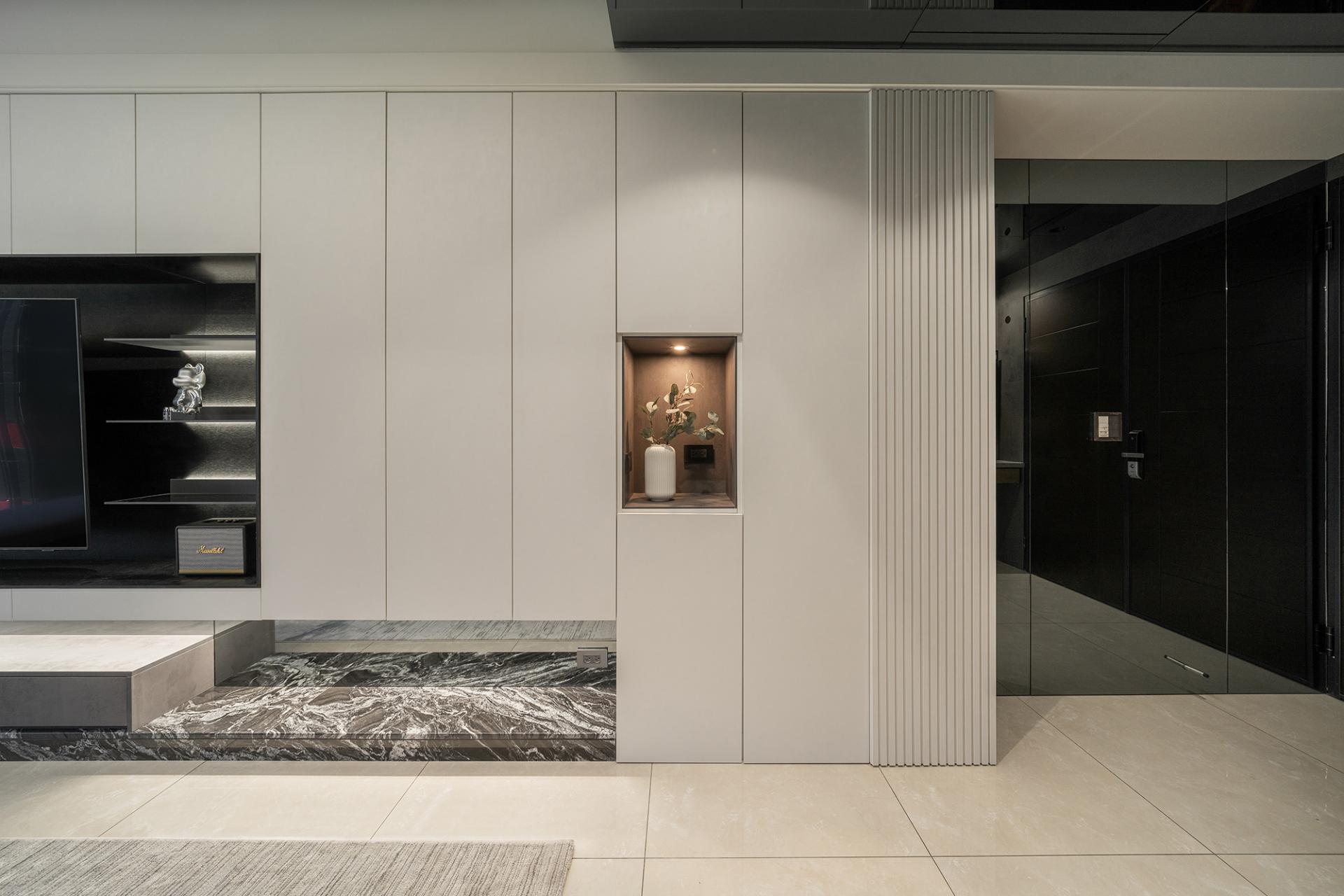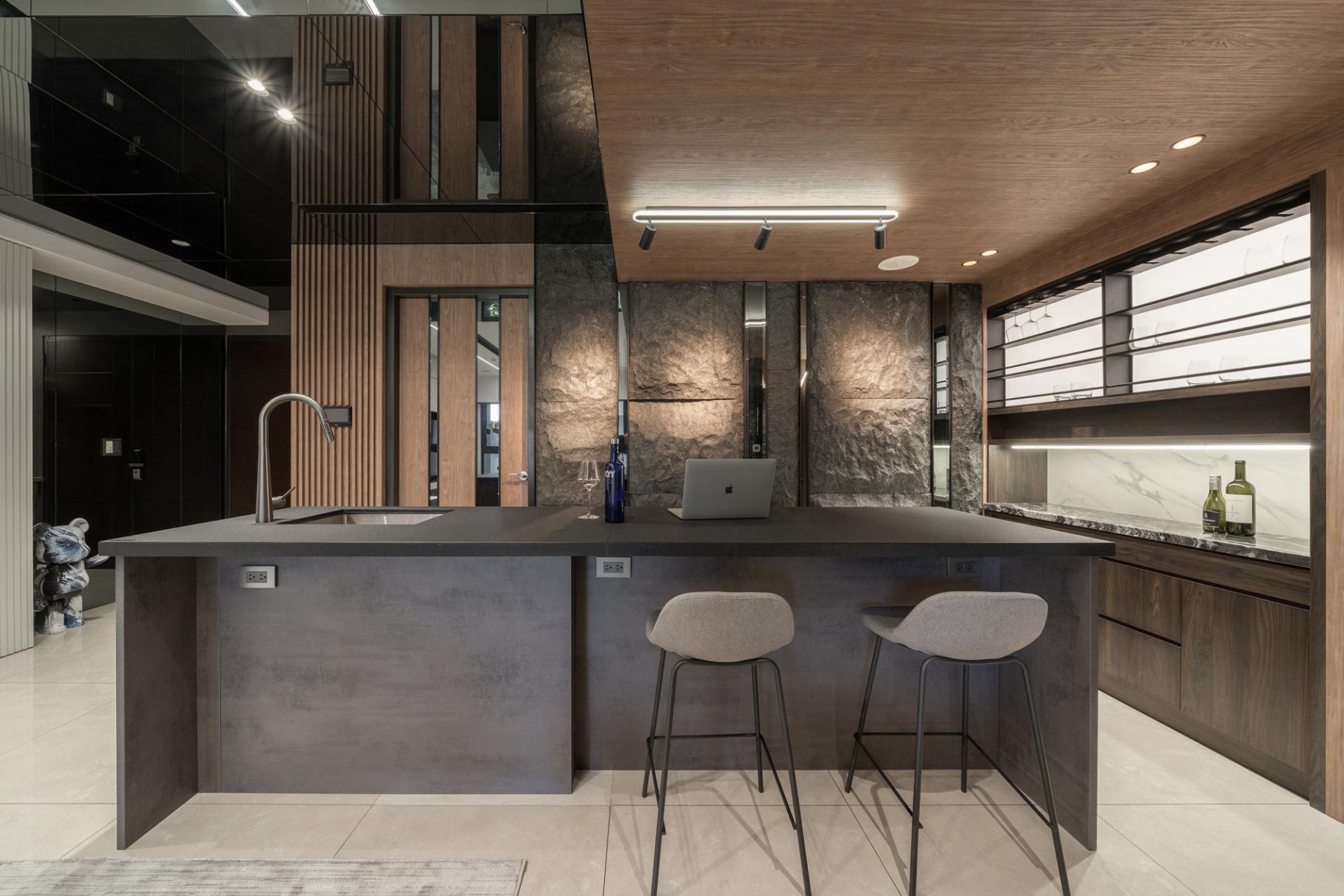
2023
Spectacle
Entrant Company
MtCervinStudio
Category
Interior Design - Residential
Client's Name
Country / Region
Taiwan
This is an interior design project for a residence with a total living space of about 132 square meters. With the designer’s delicate deconstruction and reconfiguration, the residence has demonstrated its amazing potential despite its disadvantaged spatial nature. Besides, the designer has resourcefully deconstructed the original four-bedroom layout and turned the residence into a three-bedroom house that is spacious and comfortable in the living room and the primary suite. Considering the homeowner’s lifestyle and daily routines, the designer has exquisitely planned the entire residence to deliver a modern living space that is functional, low-key luxurious, and enjoyable. Black, gray, and white is set as the primary color scheme. In addition, the stone and wood materials have been beautifully planned to elevate the spatial texture, create a sense of layering, and present an authentic living style. Upon entering the foyer, one will realize that the designer has installed gray mirrors on one side of the wall and ceiling to strategically spatial presentation. The paintings cleverly conceal the electric control panel on the other side of the wall, and the spatial layout is clean and neat. Besides, a small platform was planned to provide the dwellers with a practical place to store, put, or keep items on when entering or leaving the house. Besides that, the shoe cabinet is made of wood and part of the system furniture, presenting a stable and mature look with the dark color configuration. Moreover, the multi-functional island along the cabinet could function as a working, dining, and cooking area. The walls are made of hand-hewn stone veneer, interspersed with mirrors and ironwork, expressing a unique and delicate texture. With the designer’s deconstruction and reorganization of the interior space, the spare space was freed up to place the double-sided cabinets, allowing the wine cooler and the dressing room closet on the other side to be staggered, presenting a cabinet that is creatively distinct of depth.
Credits
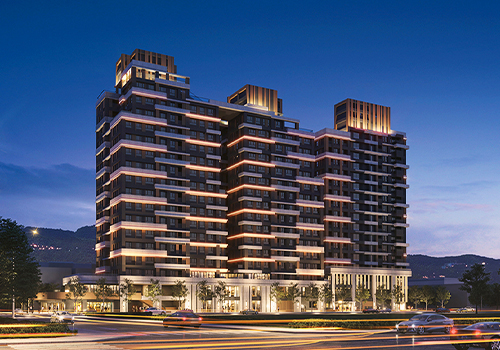
Entrant Company
LRH Architect & Associates
Category
Architecture - Residential High-Rise

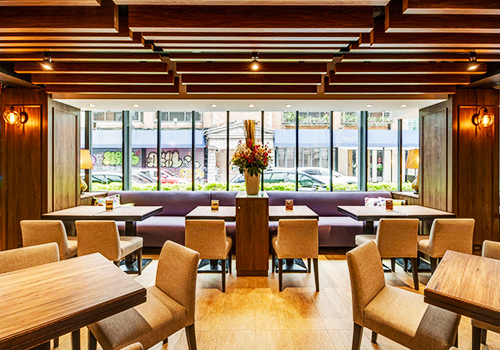
Entrant Company
Optimal Hyperplane Concep
Category
Interior Design - Commercial

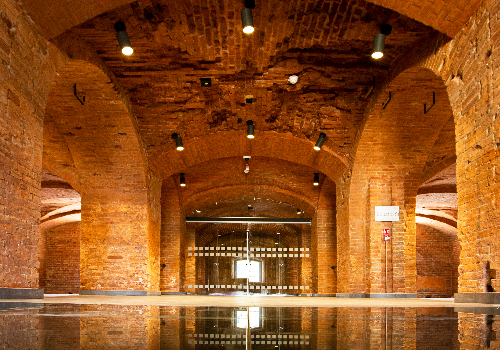
Entrant Company
Rem Pro
Category
Architecture - Rebirth Project

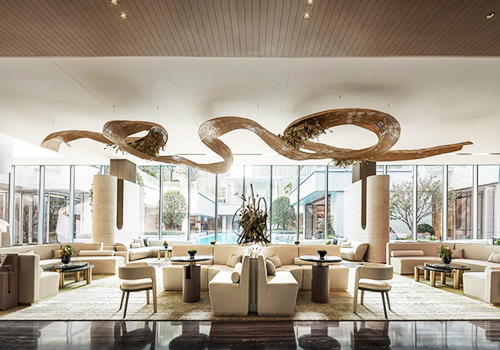
Entrant Company
DESIGN PLUS·ASSOCIATES
Category
Interior Design - Mix Use Building: Residential & Commercial





