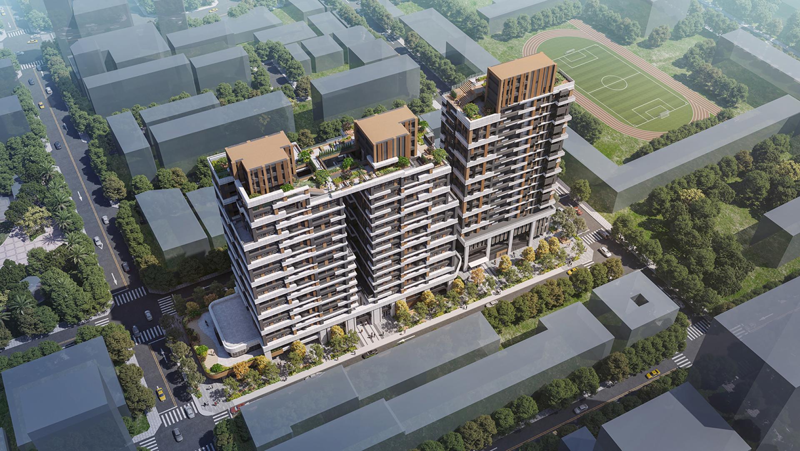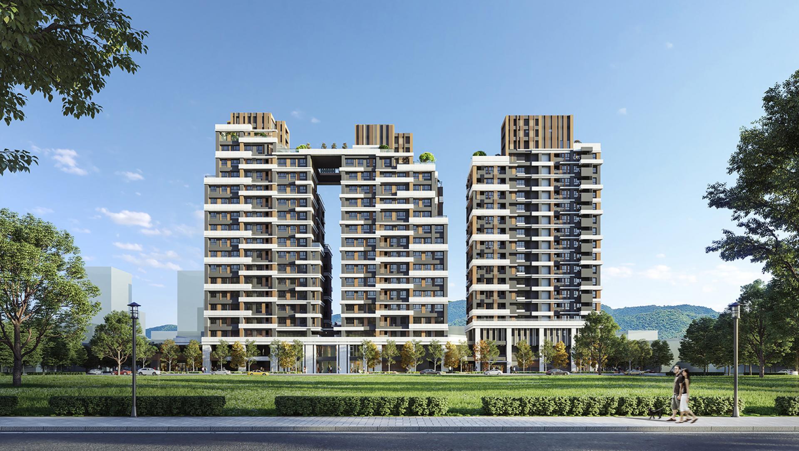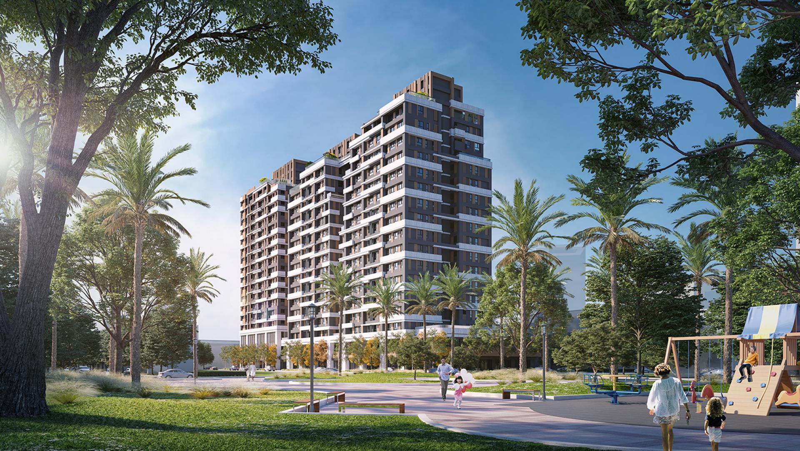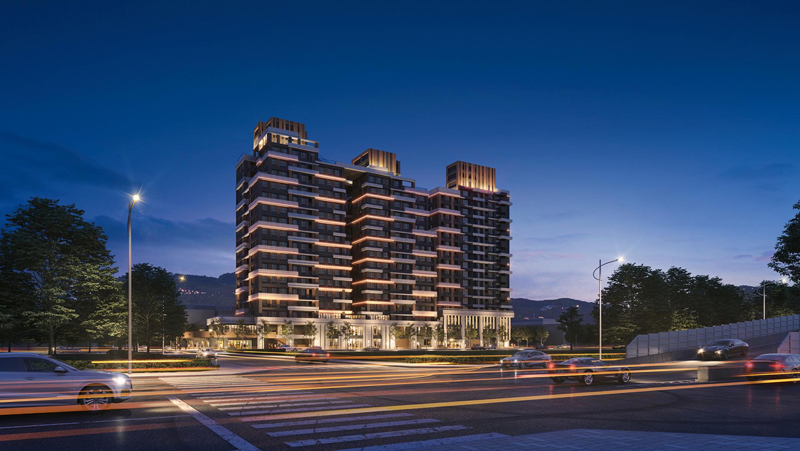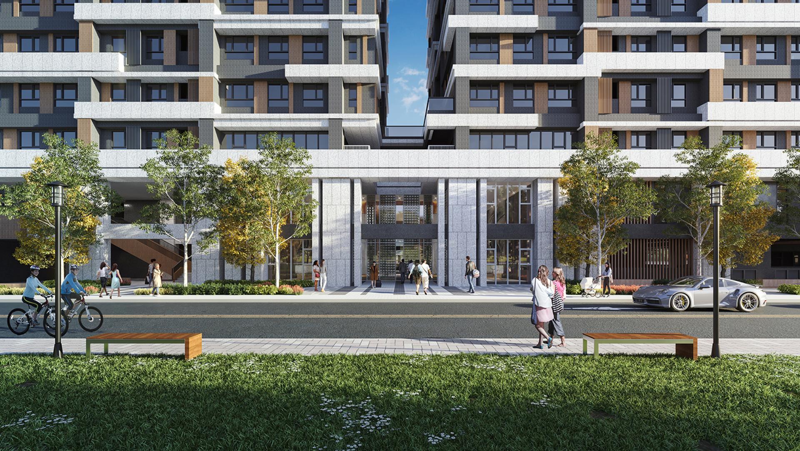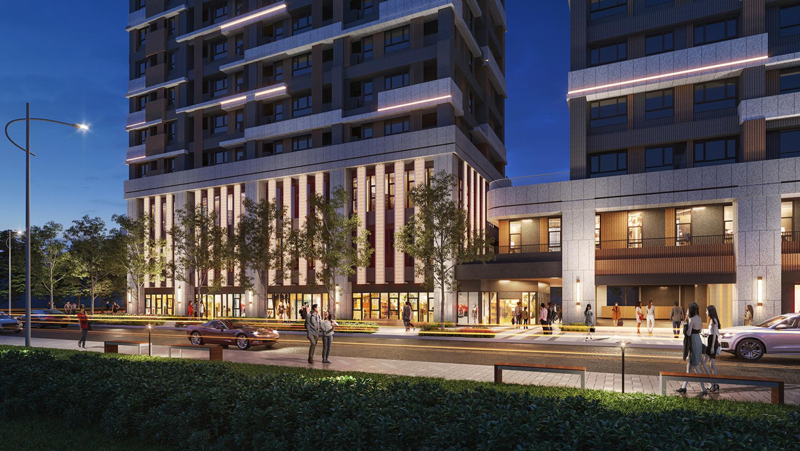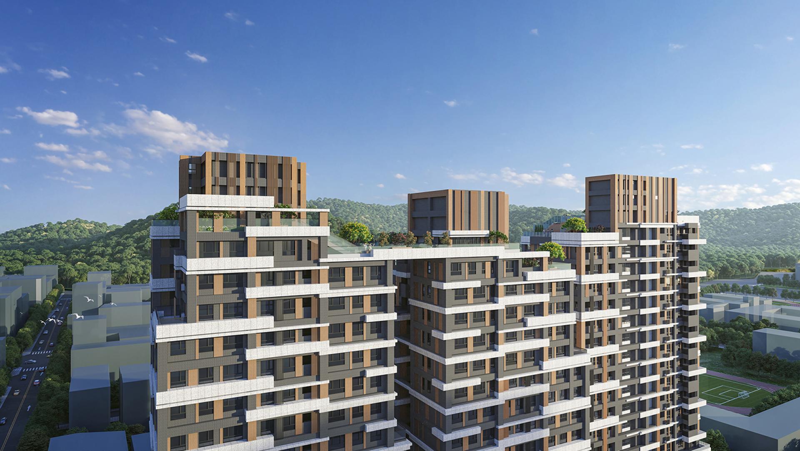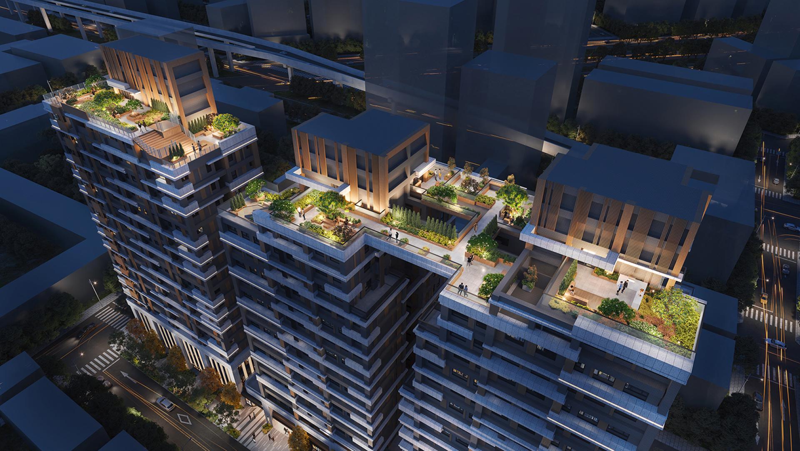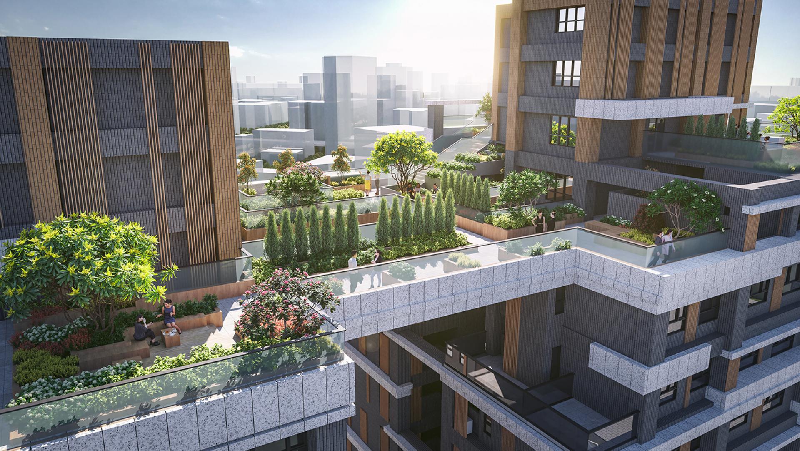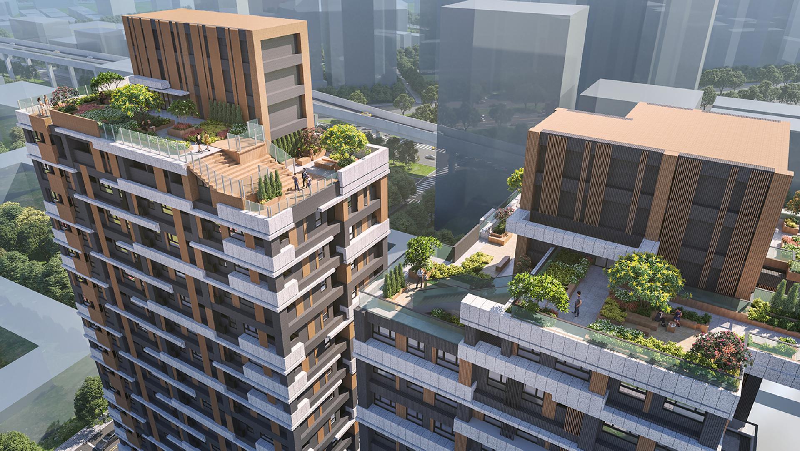
2023
Taipei Jiaxing Street Congregate Housing
Entrant Company
LRH Architect & Associates
Category
Architecture - Residential High-Rise
Client's Name
Country / Region
Taiwan
The government has initiated the program that aims to revitalize an aged urban district. The building base was previously utilized as a printing factory by Taiwan Power Company and is encompassed by bustling shopping streets, vibrant markets, beautiful parks, and reputable school districts. Despite such amenities, the residential conditions within the area are outdated and congested, posing a significant risk to public health and transportation. The key objective of this initiative is to foster agreement among stakeholders, cater to the residents' necessities, enhance the living standards, seamlessly integrate within the urban landscape, and elevate the overall urban aesthetics.
Nestled to the north of the building lies the stunning Jia Xing Park, enveloped by lush, green trees. On the opposite end, the south side is home to an elementary school and other esteemed educational institutions. To ensure the utmost safety of all users and to thoughtfully plan public facilities, a verdant three-dimensional school alley has been constructed on both the east and west sides. On the ground floor, the entrances and exits of various establishments such as stores, markets, residences, and offices are directed towards social welfare facilities located on different floors. These facilities include day-care centers for both the senior citizens and kids, stores, and start-up offices, all aimed at elevating the completeness of public and community services offered in the residential buildings and building a support system among neighboring communities and the Jiaxing community as a whole.
From the north side of this building, you can enjoy a breathtaking view of the Taipei 101 building. On the east side, you'll see the beautiful Fuzhou Mountain and Nature Reserve. The building's design follows the ridgeline of Fuzhou Mountain, creating a unique undulating shape. The façade features balconies, sun shading panels, and the "Kan Gua" symbol from Chinese hexagrams, which together create a sense of stacked, and interlocking visual flow. To promote air circulation, vertical apertures between the buildings and corridors on the ground floor have been designed, to meet the demands of the post-epidemic society for building ventilation systems.
Credits
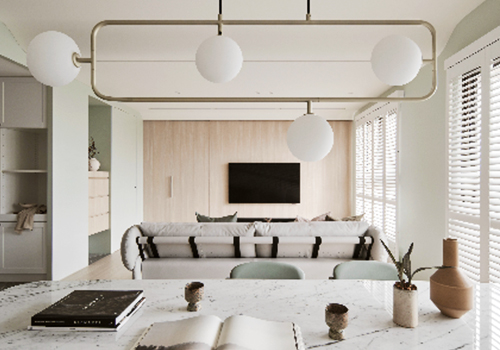
Entrant Company
Jai Dian Interior Design
Category
Interior Design - Best Utility Design

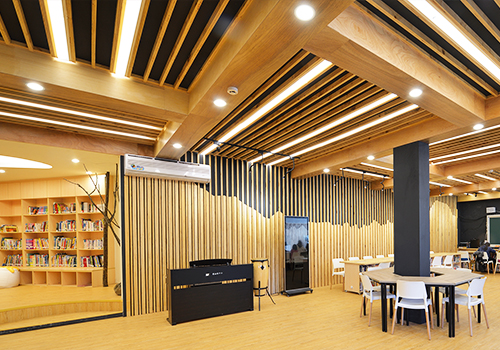
Entrant Company
Nobby Tao Design
Category
Interior Design - Institutional / Educational

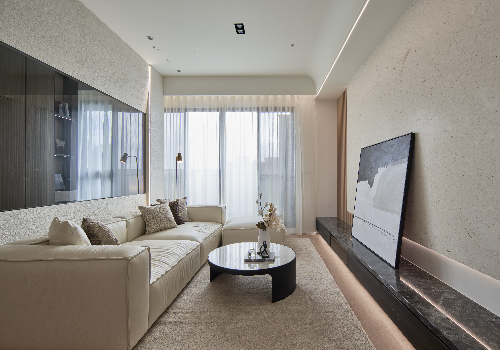
Entrant Company
Glocal Architecture Office
Category
Interior Design - Bedrooms

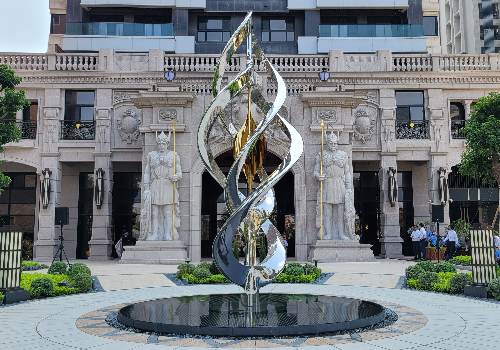
Entrant Company
GOOD STYLE CREATIVE CO., LTD.
Category
Landscape Design - Sculpture Design

