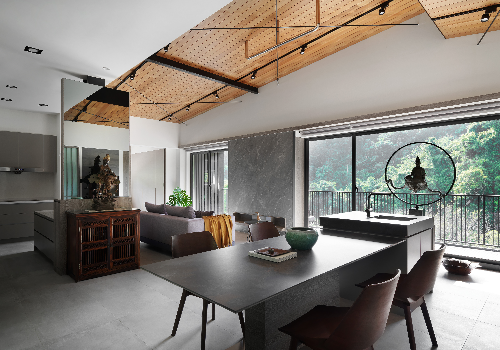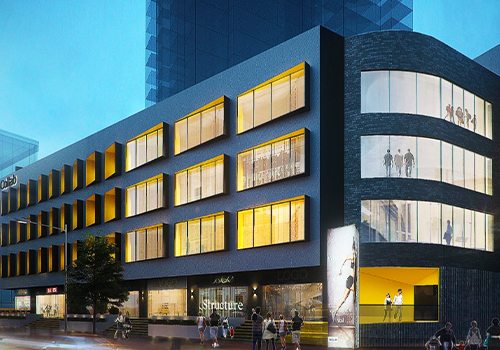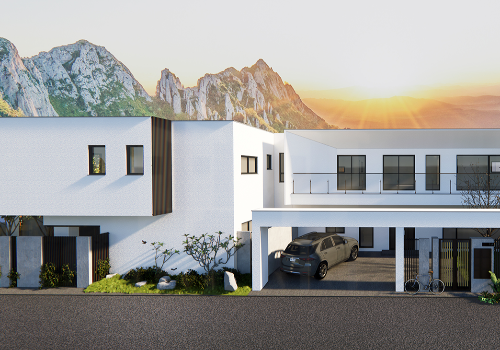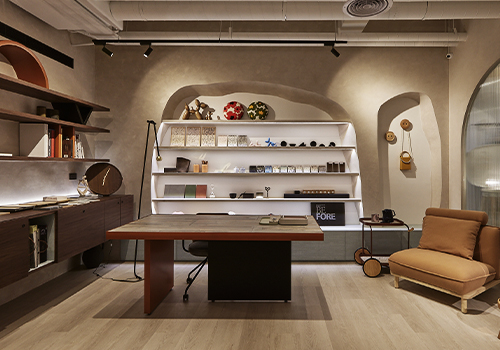
2023
China Merchants Tianjin Merchants Jiangshan Seal
Entrant Company
HZS
Category
Architecture - Leisure
Client's Name
China Merchants Group
Country / Region
China
The project is located in the Nankai District of Tianjin. The site has large width and short depth, showing a regular outline and enjoying convenient traffic. The design takes into account the empathy of culture and memory as well as the inclusiveness of modern life, attempting to establish a connection with the city's past, present and future. To this end, it inherits the classical layout of traditional Chinese architecture in planning - the middle axis symmetry. It also inherits the essence of traditional Chinese living culture, and the semi-enclosed layout retains the sense of belonging of the enclosed form that Orientals emphasize, and broadens the vision of the occupants and extends the communication and interaction with the natural space.
As for the future gateway and activity center of the community, people enter through the community gate and then are guided by the roads, and the central ritual and natural migration system are integrated. The ritualistic central axis brings a sense of ritual from "door" to "courtyard" to the homing-returning flow line. The semi-enclosed space layout can create a natural environment, and the architecture and landscape are integrated. The landscape is the courtyard and the courtyard is the landscape, and the changing landscape completes the situational transformation from the urban interface to the home interface. In addition, the project focuses on the creation of community atmosphere, uses multiple shared spaces to enhance the interaction between the neighbors, effectively helps residents to establish friendly relations, and promotes the generation of original communication.
Aluminum plate is used for the architectural surface, together with metal lines and grilles and other materials, they highlight the building's exquisite feeling. In terms of color, gray brings a calm and elegant visual effect, the simple top shape uses transparent materials to create a light luxurious living atmosphere. The public contour emphasizes the ventilation and light transmission of the building, and demonstrates the modern sense and inclusiveness of the community with an open attitude.
Credits

Entrant Company
HO. SPACE DESIGN
Category
Interior Design - Best Ecological Compatibility Design


Entrant Company
Collab
Category
Real Estate - Community Champion


Entrant Company
AN HO CONSTRUCTION
Category
Architecture - Residential Low-Rise


Entrant Company
one one interior design studio
Category
Interior Design - Office










