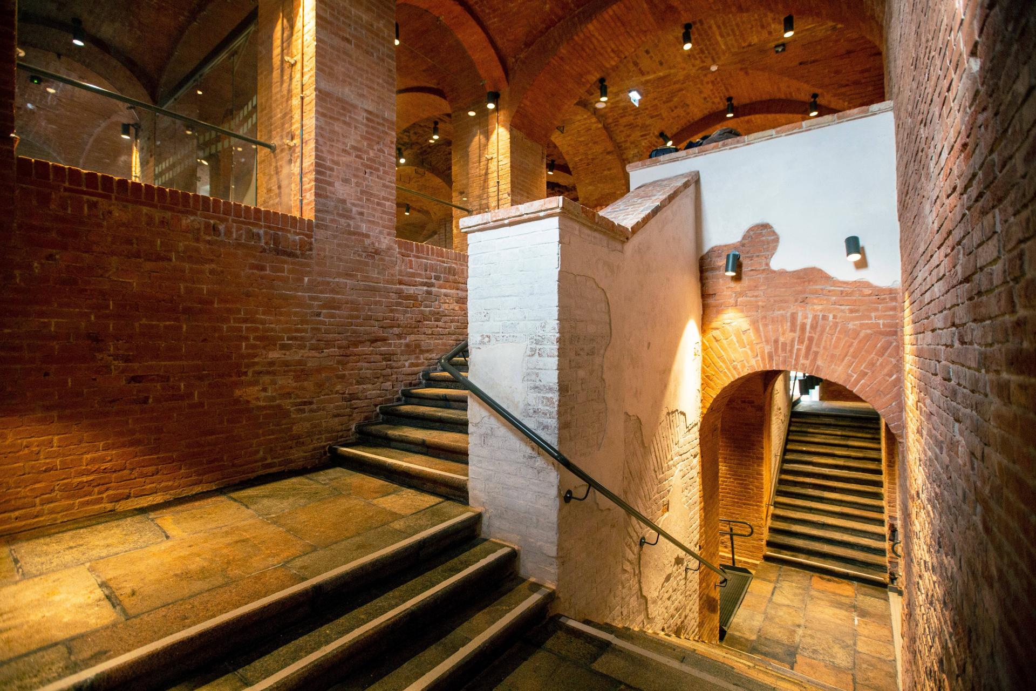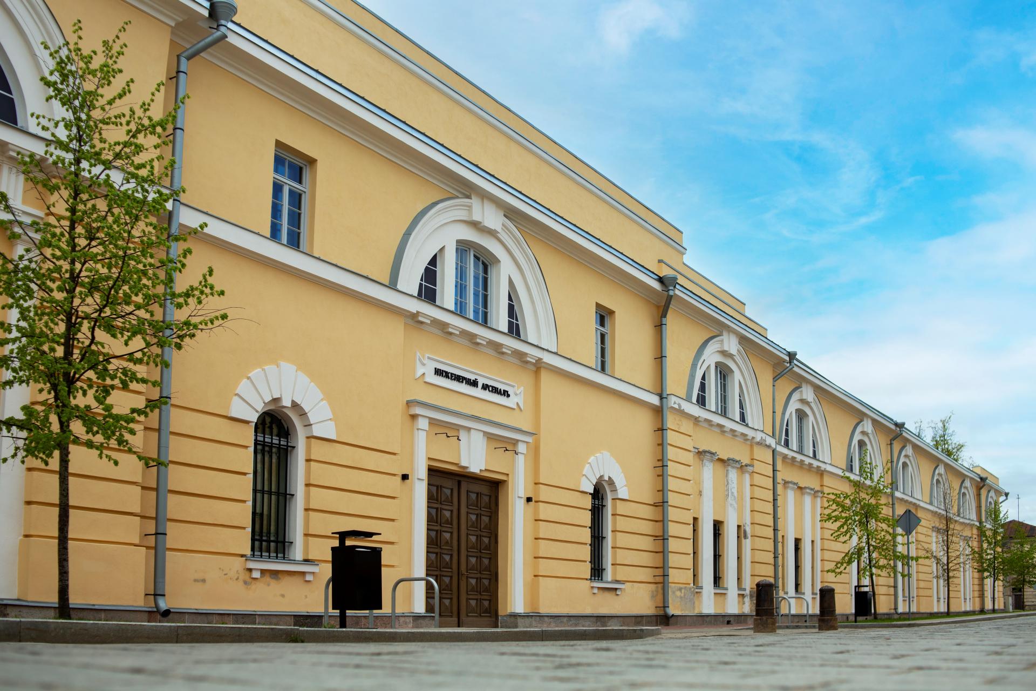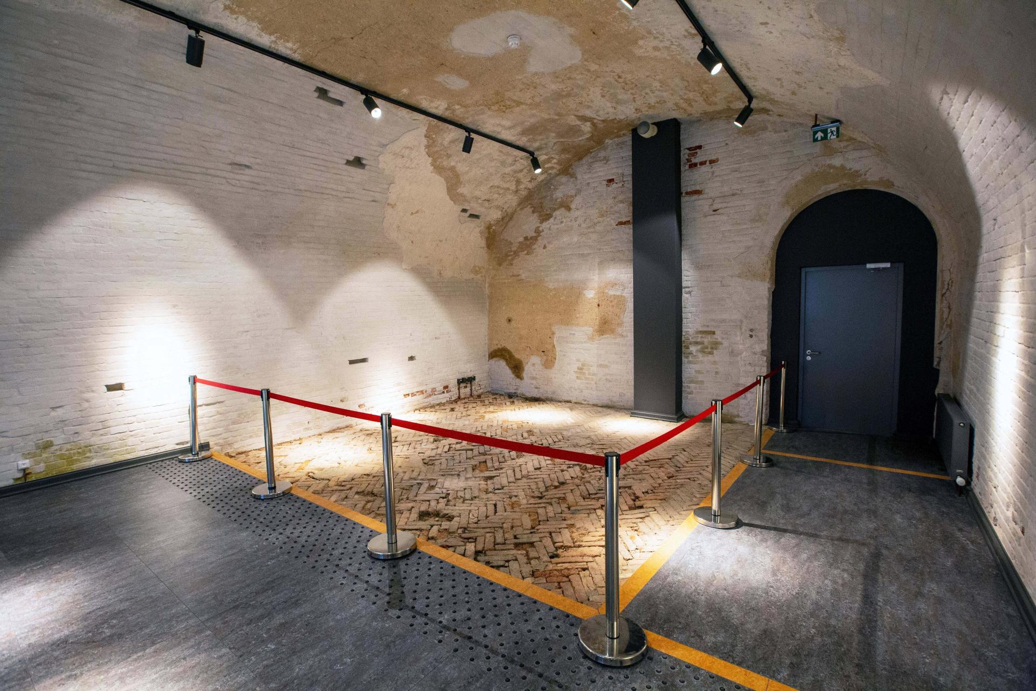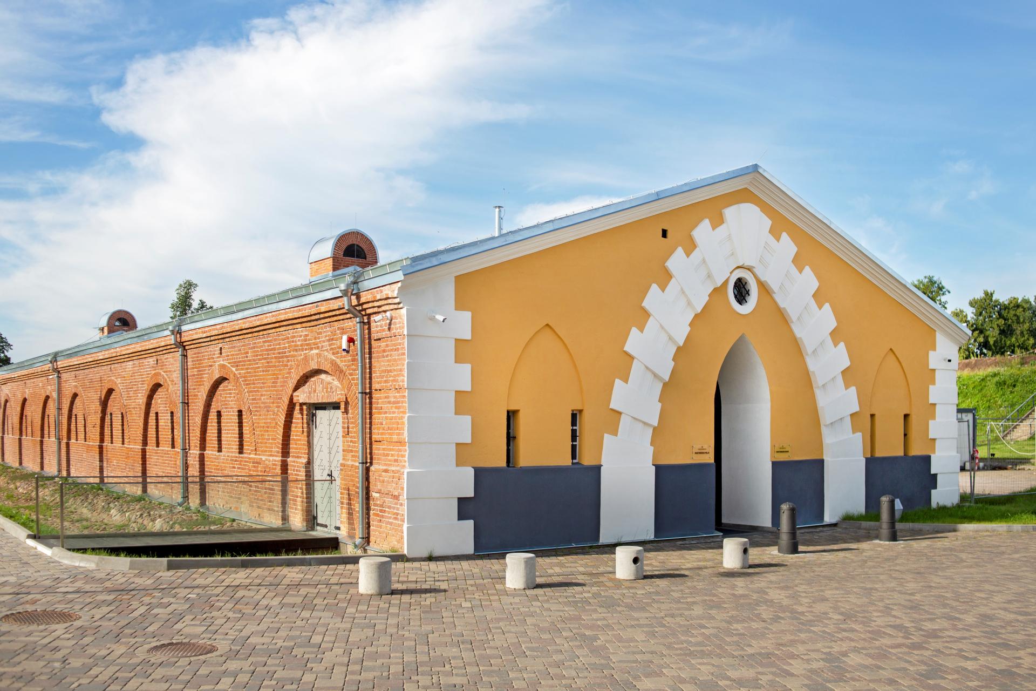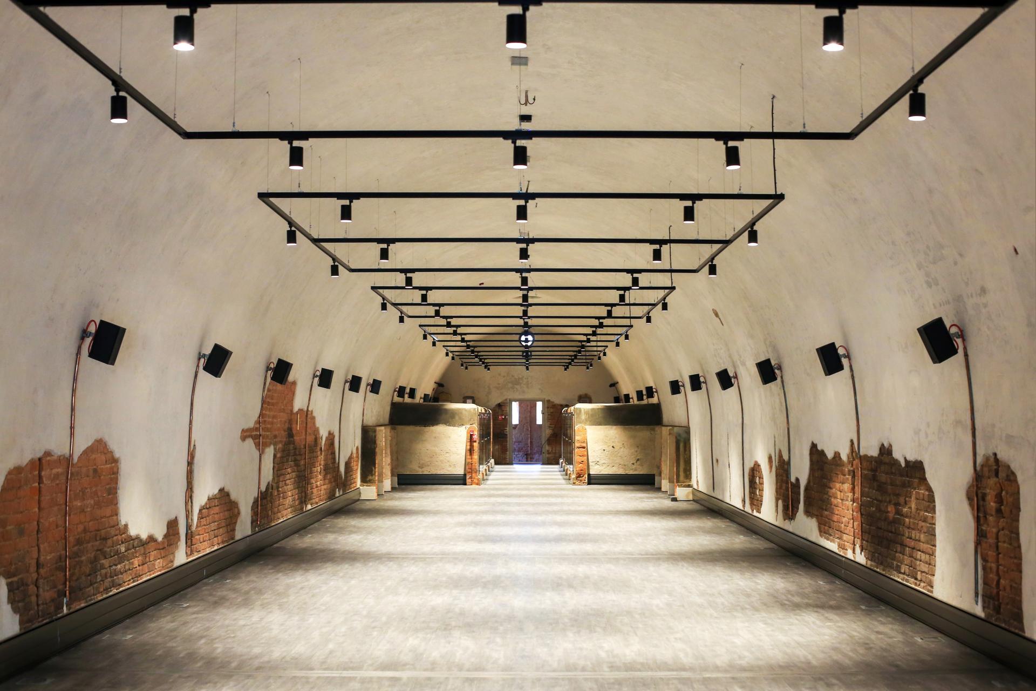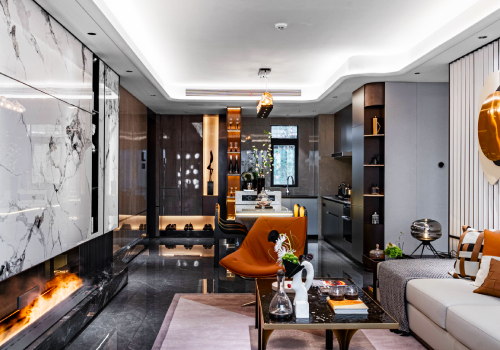
2023
THE DAUGAVPILS FORTRESS
Entrant Company
Rem Pro
Category
Architecture - Rebirth Project
Client's Name
Daugavpils City Council
Country / Region
Latvia
The Daugavpils Fortress is a majestic structure sprawling over 150 hectares, which was used as a garage in the 20th century and was completely abandoned after that. The Engineering Arsenal, Gunpowder Warehouse, and the 7th Bastion, all born in the 19th century, have been waiting for their revival since the mid-1990s, reaching an increasingly critical state.
The roofs of both buildings — the Arsenal and the Warehouse — were in disrepair. The best solution was to build a new one also restoring its architectural elements — rooftop chimneys, dormers and ledges. This became possible thanks to the archival drawings and photographs found. The entire reconstruction was carried out, taking as a basis the references found in the archives.
The main facade was decorated in the tone of classicism: dark gray plinth, ochre yellow walls with white decor. Other walls have been restored in red brick as it was in the heyday of the Fortress. The original cobblestone masonry with markings for carriages was found in the courtyard, it was photographed by a drone and laid out in their original arrangement. Some of the building materials were preserved in excellent condition and were ready for reuse. So, some reliable wooden roof structures were used in the prosthetics of gates and window sills.
Work at the facility has become a time of discovery. The biggest find is a steam tank, which is an interesting example of the industrial heritage of the 19th century, which we designed into an exhibition behind glass.
Outside and inside, the Fortress is made inclusive. The central entrance from the courtyard is designed without steps with a gentle slope and is equipped with automatic doors. Braille is embedded in the railing, while the elevator, ramps, and partitions are made of stylistically appropriate materials, making the place comfortable for all visitors without visually contradicting the construction.
The Daugavpils Fortress literally has been given a new lease on life with a renovation by 2022. All the buildings of the fortress host ambitious exhibitions and authors, preserve history and let in new contexts.
Credits
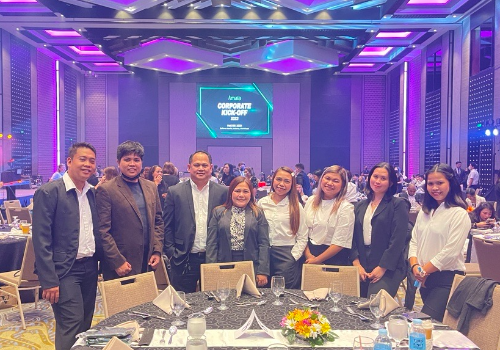
Entrant Company
Amaia Land
Category
Real Estate - Outstanding Property Management Department

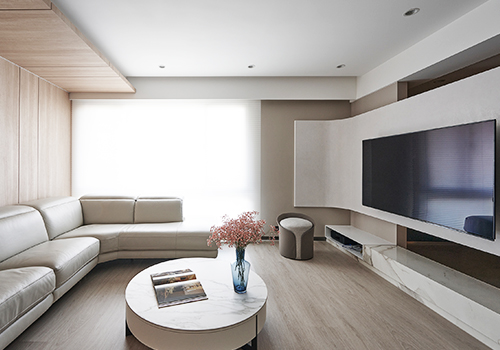
Entrant Company
Loe Interior Design
Category
Interior Design - Residential

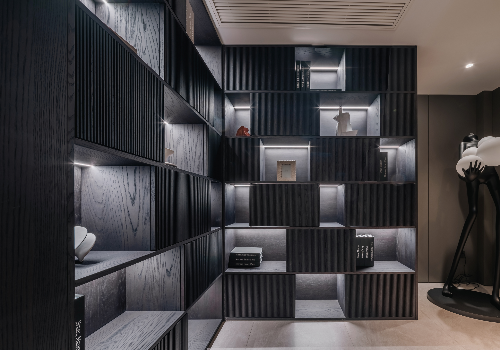
Entrant Company
Chongqing Dashigao Mu Whole-House Customization
Category
Interior Design - Interior Design / Other____


