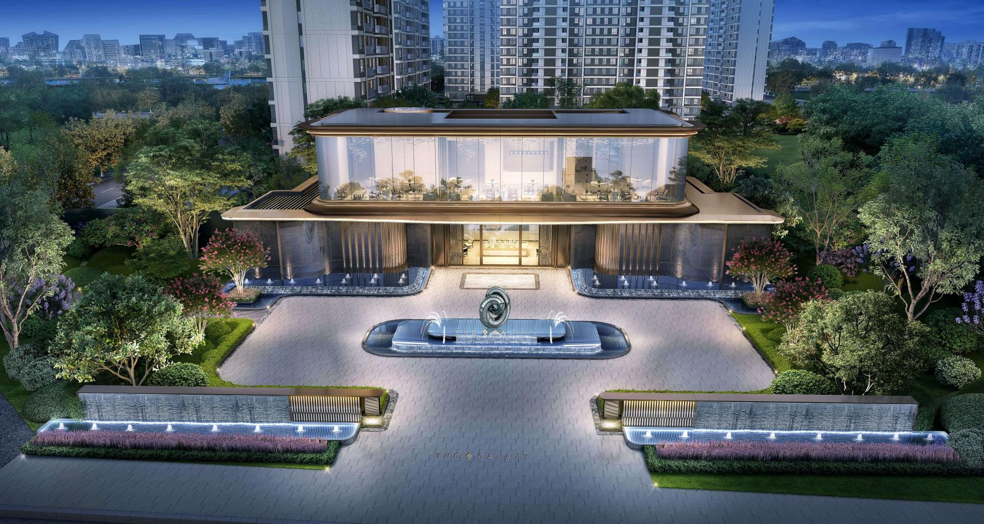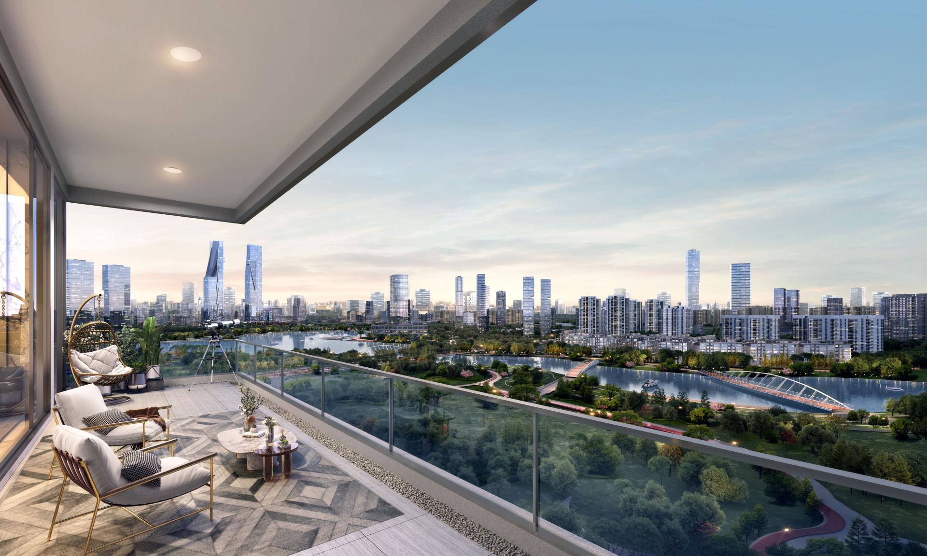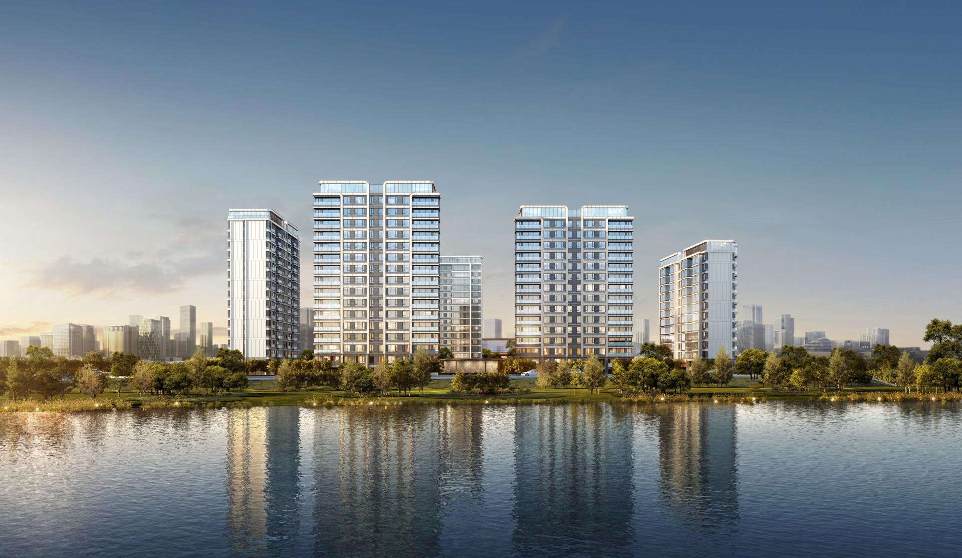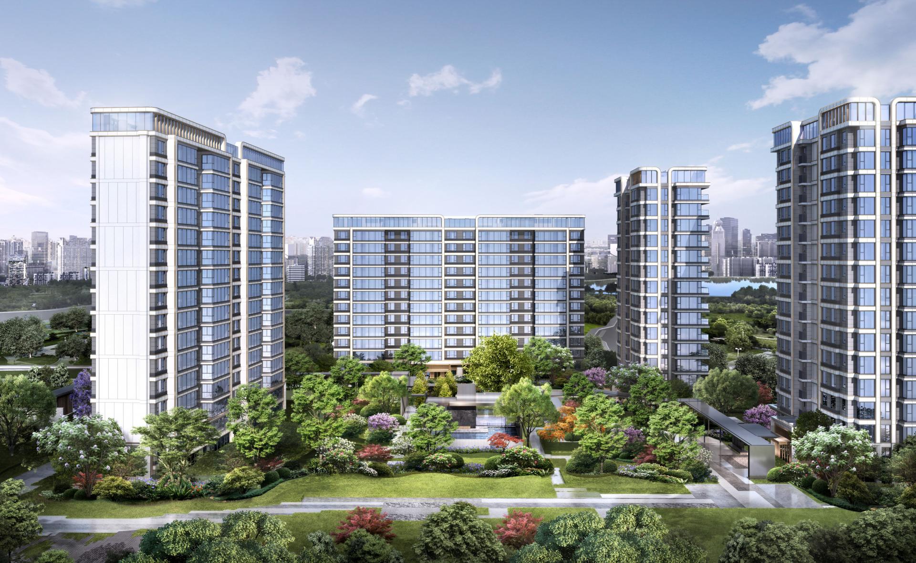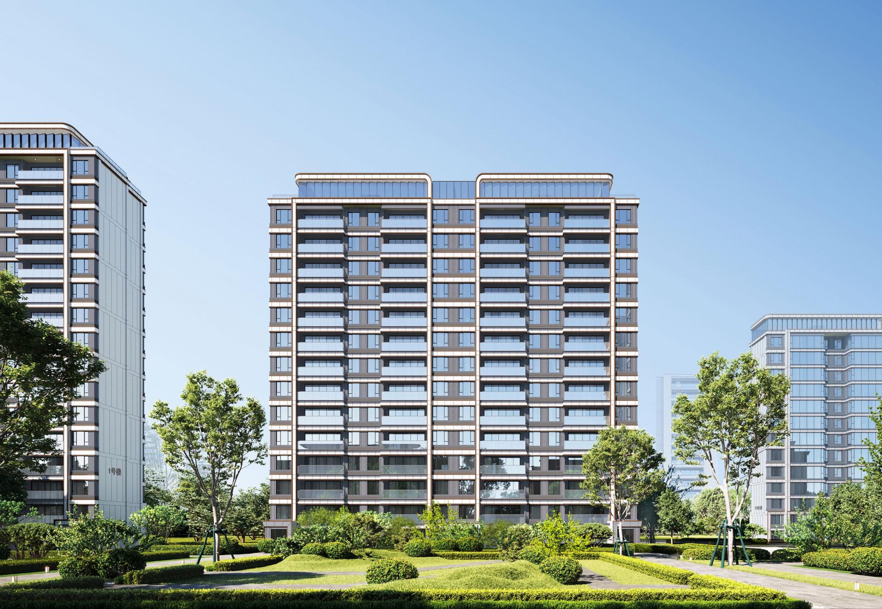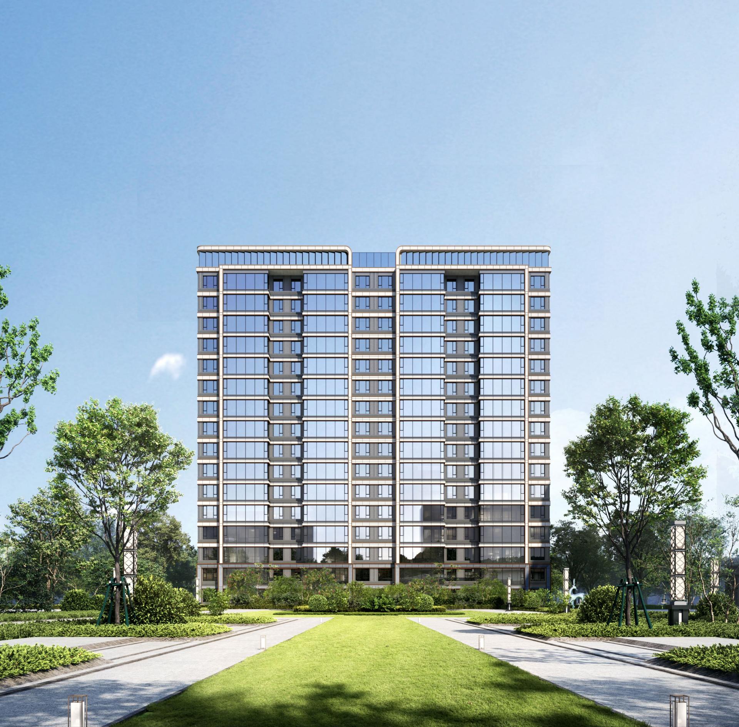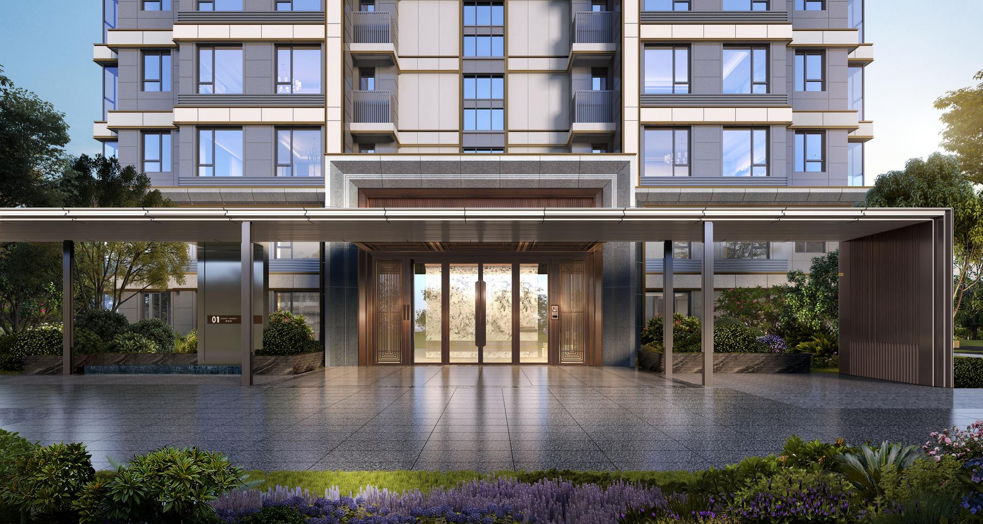
2023
THE GALAXY
Entrant Company
HZS
Category
Architecture - Best Comfort Design
Client's Name
Longfor
Country / Region
China
The project is located in the ecologically livable core area of Yixin Lake of Chengdu, an important city in southwest China. With the completion of urban parks, industrial clusters, and luxury housing projects, Yixin Lake and its surrounding areas gradually show their unique appeal. The east side of the project is adjacent to Yixin Lake City Park, enjoying the best park view, mature surrounding facilities and a convenient transportation network that facilitates access to the whole city, setting a benchmark for Longfor luxury real estate development projects.
The project covers a total area of 26,000 square meters, including 19,000 square meters of landscape, and the plot ratio is 2.0, the building density is 19.95%. The minimum floor spacing is 51 meters, and the general floor spacing is about 100 meters, giving full play to the internal landscape resources of the site. The design creates a double atrium to ensure views for each house and realize the pattern of garden inside and lake outside. It mainly provides flat apartments with an area of 143-196 square meters.
Architects comprehensively consider the combination of multi-level architecture and landscape space, and create a ritual space that matches contemporary community life when constructing living scenes such as home returning space, community lobby and club. On the whole, it forms a hotel style triple home returning sense of ceremony. A hotel style drop-off area around the island of about 1200 square meters provides a multi-dimensional, multi-level space interaction for ritual home returning and community life. The community center of about 800 square meters covers the hotel-style lobby, gym, private dining area, shared office area, book bar, tea room and other independent spaces. The corridor about 250 meters long and the water landscape of about 1000 square meters, as well as the neat courtyard layout, divide the space, create a community life with multiple landscape, provide users with relaxed and comfortable public space inside the park, and create a garden view like an art museum.
Credits
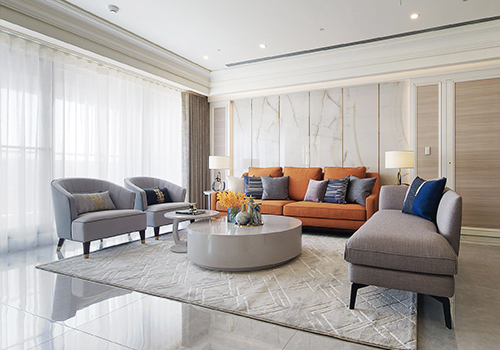
Entrant Company
HOYOUNG INTERIOR DESIGN CO., LTD.
Category
Interior Design - Residential

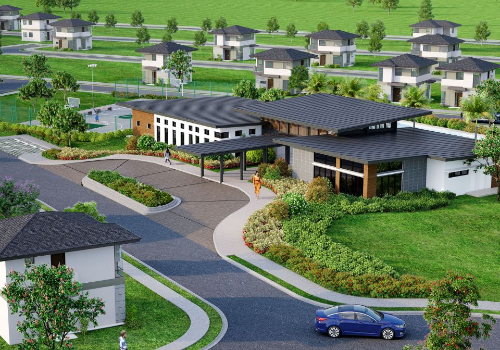
Entrant Company
Avida Land, Corp.
Category
Property Development - Residential (Single)

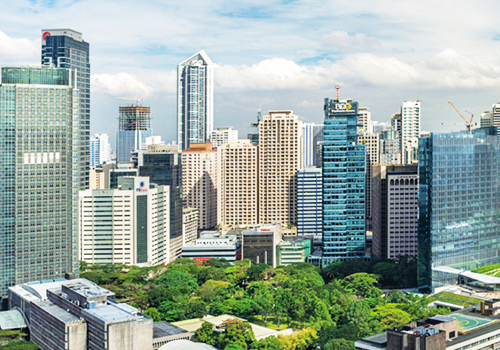
Entrant Company
Ayala Land, Inc.
Category
Property Content - Annual Report / CSR

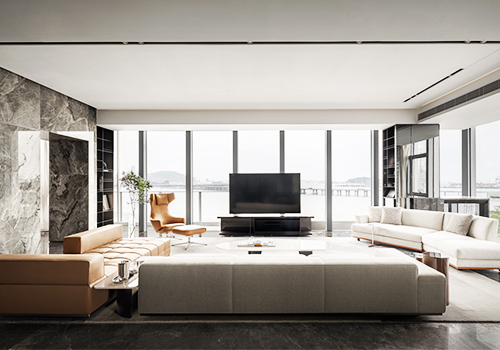
Entrant Company
PSQUARED
Category
Interior Design - Residential

