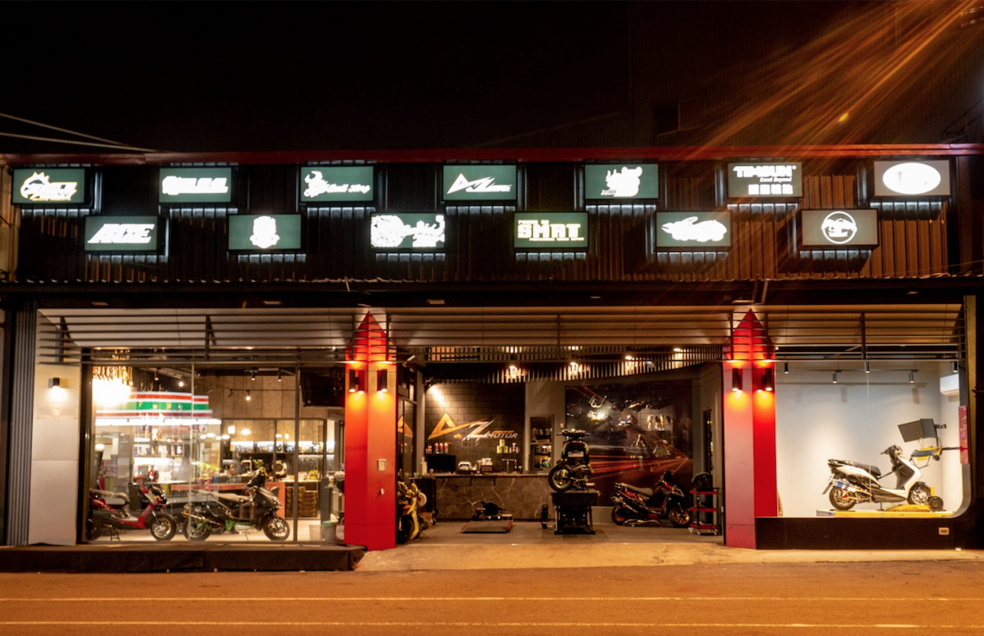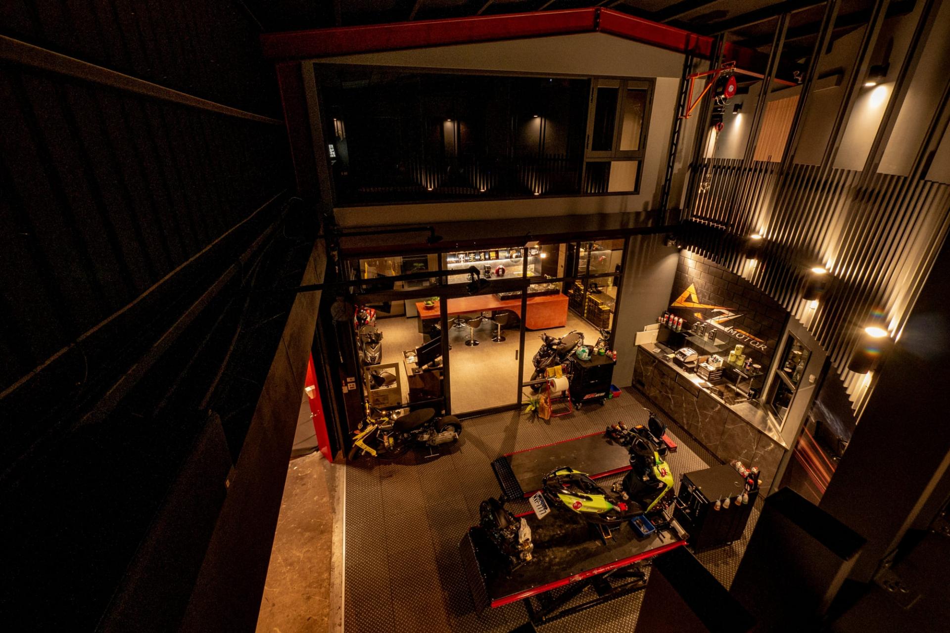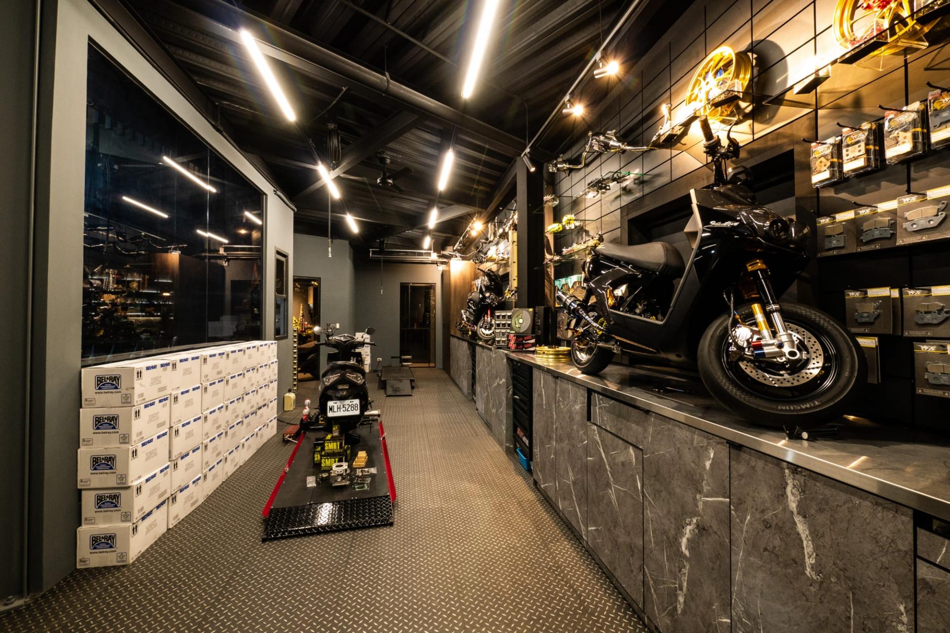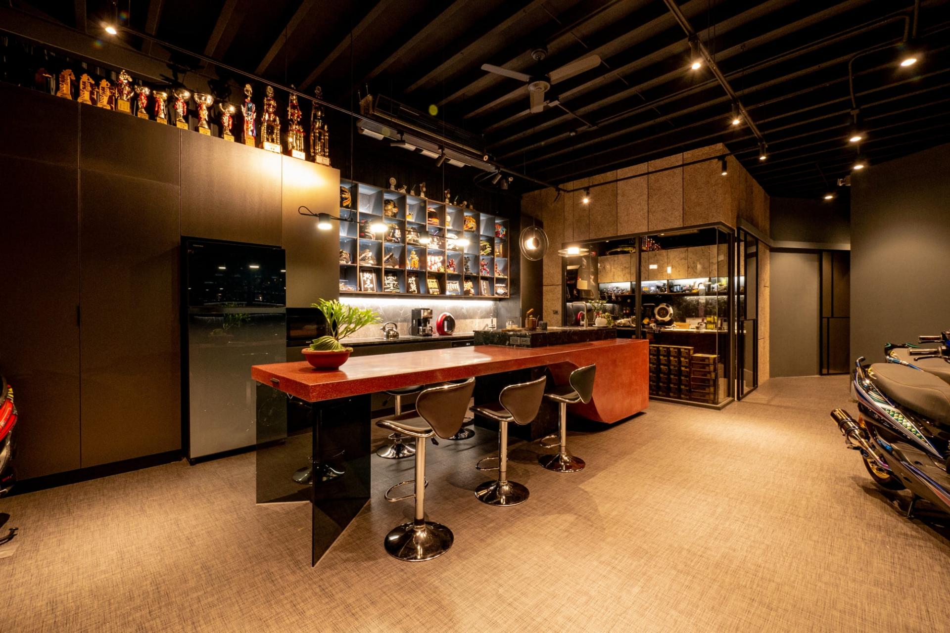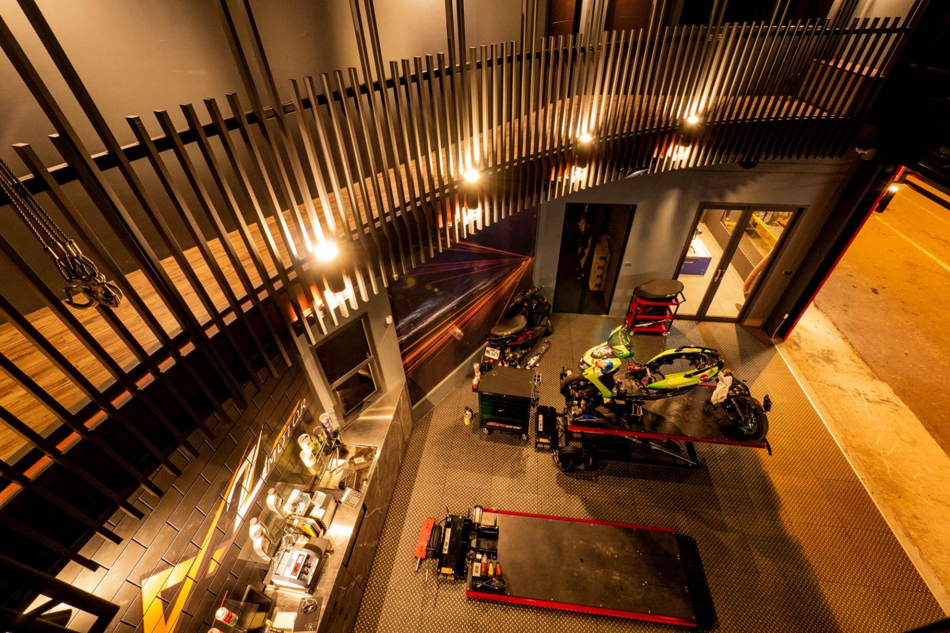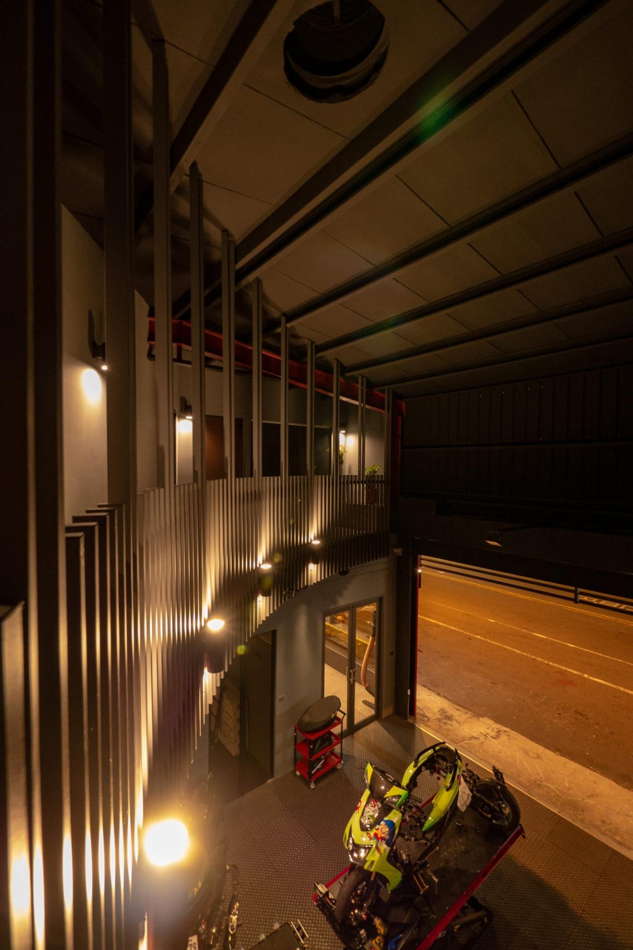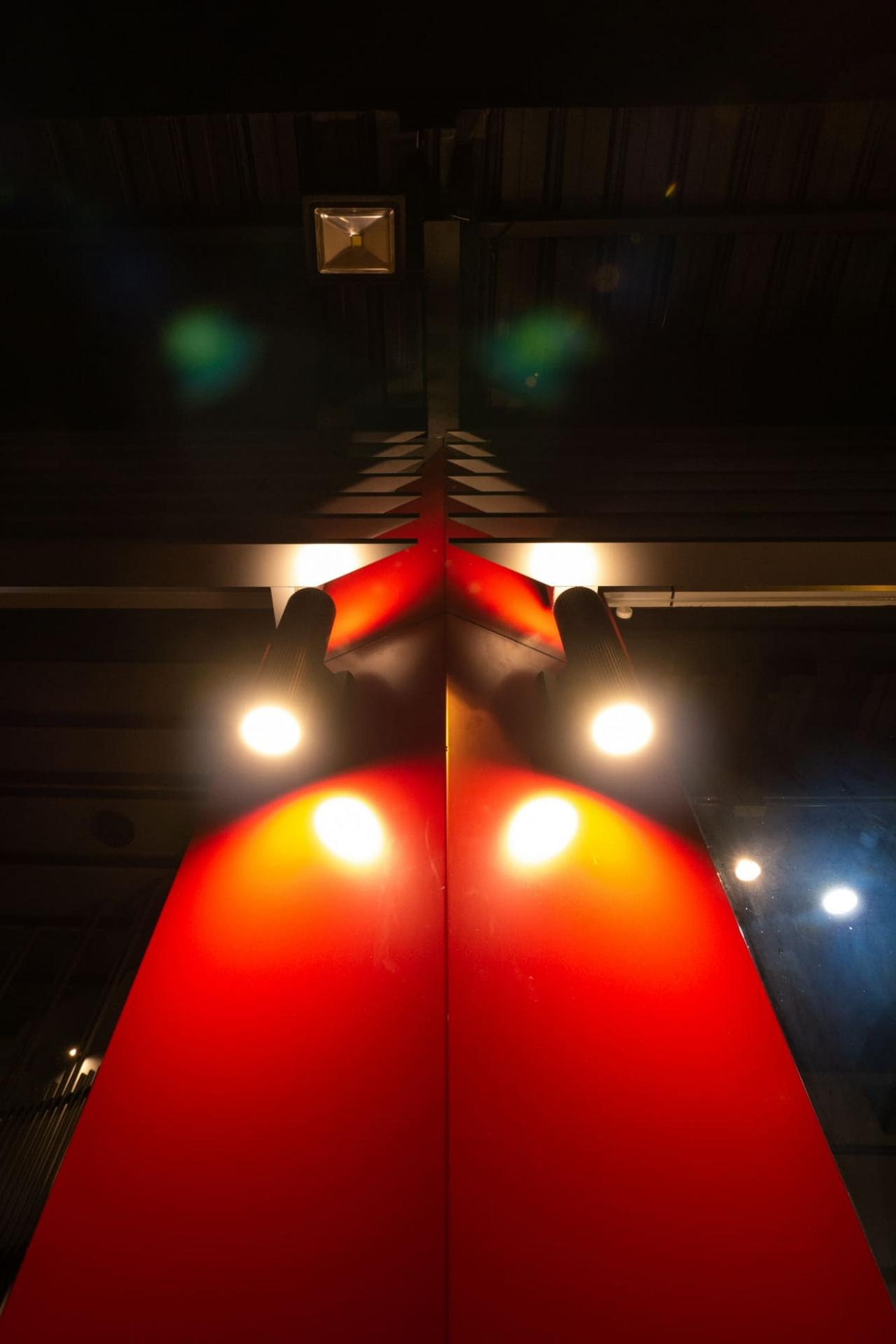
2023
Racing
Entrant Company
GUIDE DESIGN
Category
Interior Design - Commercial
Client's Name
AZ-motor
Country / Region
Taiwan
The client hopes to create a distinct kind of motorcycle shop, which is not only professional but also a place that attracts customers so that the customers and car enthusiasts will visit and regard the store as a second home. After an in-depth discussion with the store owner, the designer decided to adopt a different space layout than that of a normal car dealership and specially designed a wrap-around design that connects the fast maintenance area, the extreme motor power room, the modification and repair area, and the reception room to make the space smooth and sharp. Outside the store, black and orange tones are intertwined to create a fashionable feel. In addition, the building façade is decorated with linear grilles, creating a sense of simplicity and streamlining while blocking the heat generated by the western sun. When walking inside, through the low facade entrance, one can walk into the high interior space, which unconsciously extends the view upward and opens up the spatial feeling. Instead of the common railing handrail design, the second-floor parapet is configured with a curved grille, providing customers with a panoramic view of the car modification process. On the right side of the building is the Speed Motor Room, which is presented as a unique glass window, providing a clear visual space and expressing the concept of openness and transparency to give consumers and car enthusiasts greater peace of mind. The main spatial focus is black and gray, with metal and iron elements to create a sense of restraint. On the other hand, the space is equipped with air conditioning to maintain a cool temperature so that technicians and customers do not easily feel irritated, thus achieving a high standard and proper rate of motorcycle renovation. Moving slowly to the hospitality room, one will notice a bar area for consumers and car enthusiasts to relax, eat, and chat, just like being at the island at home, enjoying the space leisurely.
Credits
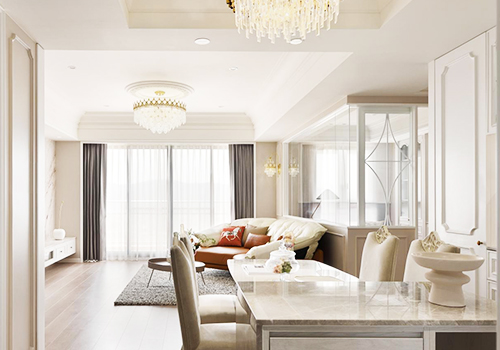
Entrant Company
XING Interior Design
Category
Interior Design - Residential

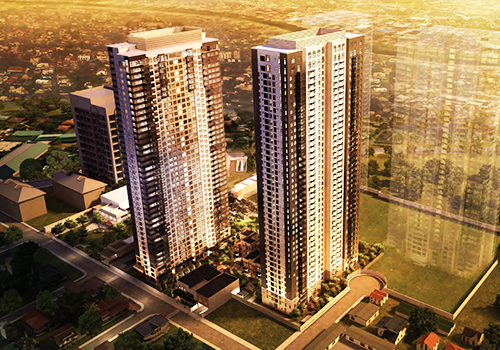
Entrant Company
Alveo Land
Category
Property Development - Mixed-use Development

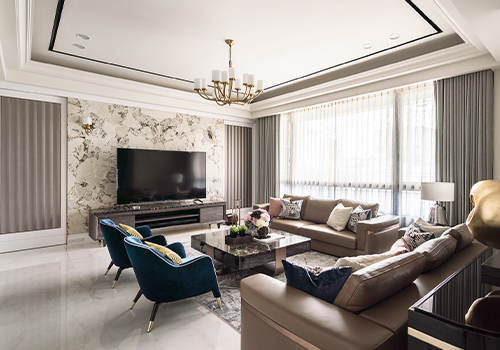
Entrant Company
FAYI INTERIOR DESIGN
Category
Interior Design - Residential

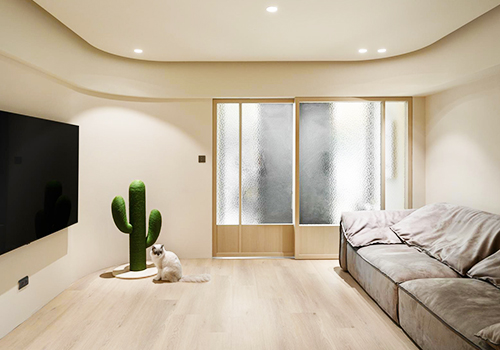
Entrant Company
MU YUN interior design studio
Category
Interior Design - Living Spaces

