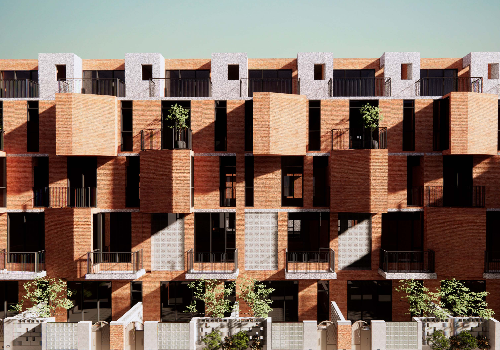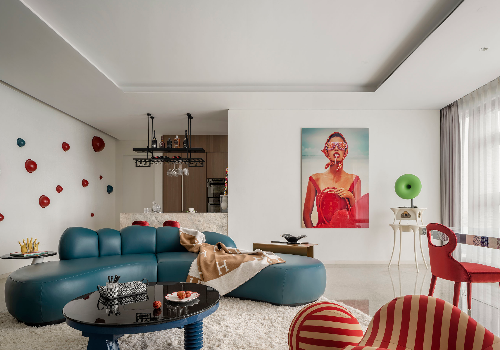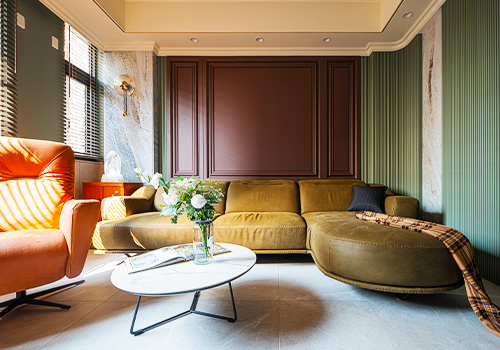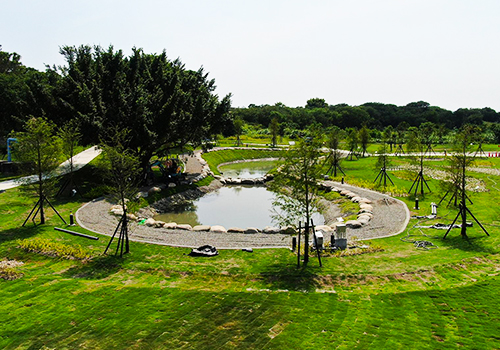
2023
Halation
Entrant Company
MU YUN interior design studio
Category
Interior Design - Living Spaces
Client's Name
Country / Region
Taiwan
An ancient poet composed, “awoke from a dream; glazed over the halo around the lamp.” Halo, a circle surrounded by a luminous body, delivers a subtle atmosphere. Neutral-toned elements and understated illumination coordinated with curves on the walls and ceiling and blurred the boundaries between individual spaces. In repose, the soft texture presented a tranquil moment of life showered by gorgeous natural light.
As themed “Halation,” we took curve lines penetrating various spaces and connected them with different materials in large sizes. Besides, the reflecting lighting in the coffered ceiling featured the halo’s blurry interest. In addition, we reconfigured the entire layout to organize the narrow shape and invited the sunshine to roam around the whole space. As a result, an open space presented a minimalist and expanding character and integrated each area.
To manage the narrow shape of the project, we tore down the original partition walls and made abundant illumination penetrating the interior. Besides, the stairs were relocated adjacent to the kitchen, hidden by a wood sliding door that flushed with the cabinets. Moreover, it was a brilliant and smooth moving flow that we integrated the staircase and the passage access to the bathroom.
In the kitchen, a breakfast counter enhanced plenty of prep space and facilitated the homeowner’s cooking hobby.
We adopted curved shapes to decorate the ceiling, beams, and walls in the living room and the 2nd-floor bathroom so that the curve design eliminated the boundaries between spaces. Additionally, reflecting light fixtures in the coffered ceiling elevated the spacious feel, and they coordinated with neutral-toned wall finishes and warm timber veneers to reveal an image of a halo.
We utilized green-labeled certified building materials and adopted easy-maintained floor tiles and laminated wooden flooring. Furthermore, plenty of cabinets installed under the stairs and in the kitchen complemented sufficient storage functionality. We accomplished a sustainable residence that could be passed down through generations.
Credits

Entrant Company
Formosa Construction + HEJU Architect + SoosoArch
Category
Architecture - Conceptual


Entrant Company
Xin Wen
Category
Interior Design - Residential


Entrant Company
Catch On Interior Decoration Co.,Ltd.
Category
Interior Design - Living Spaces


Entrant Company
Pancheng Engineering Consultants Co.,Ltd.
Category
Landscape Design - Public Landscape









