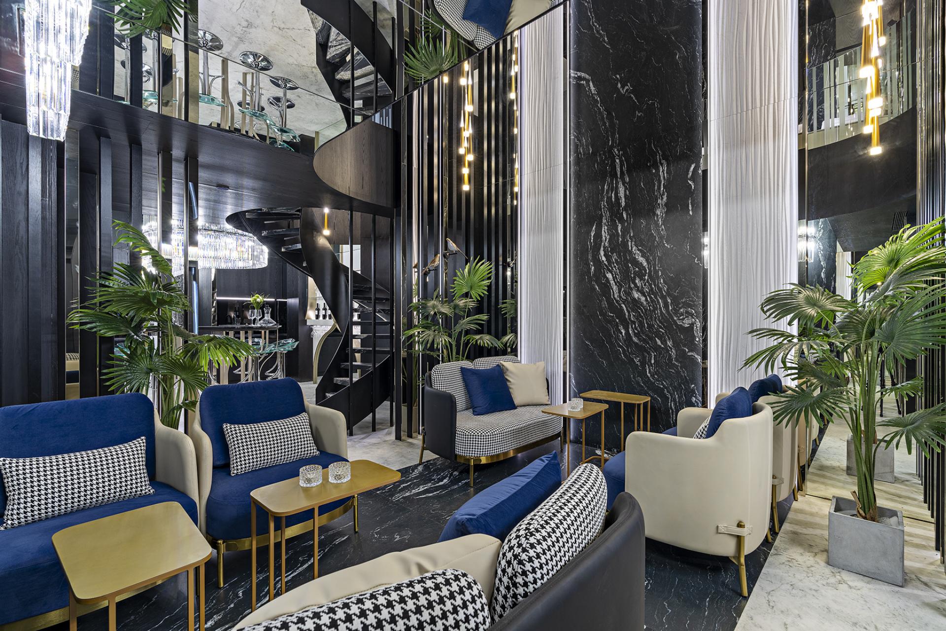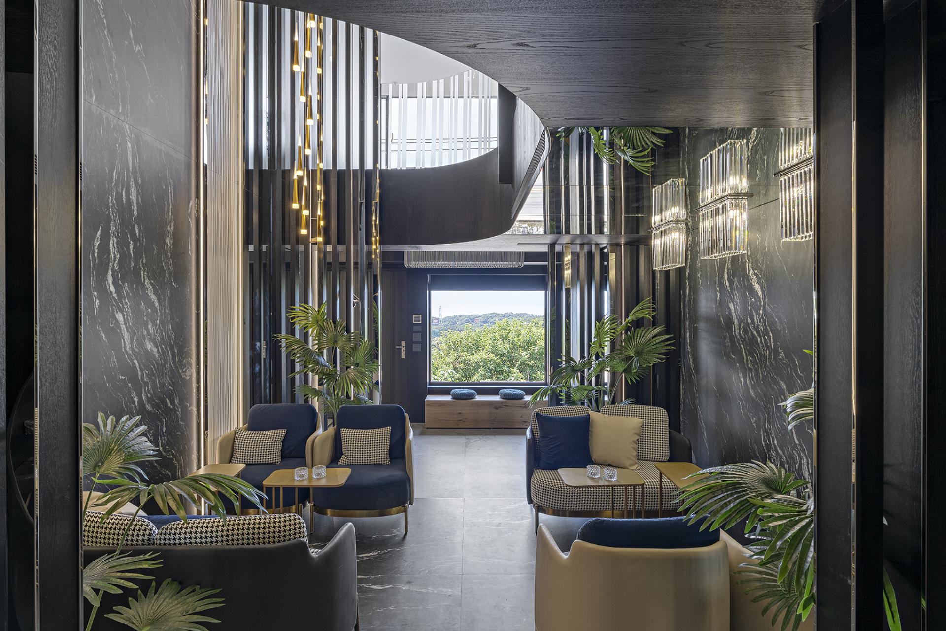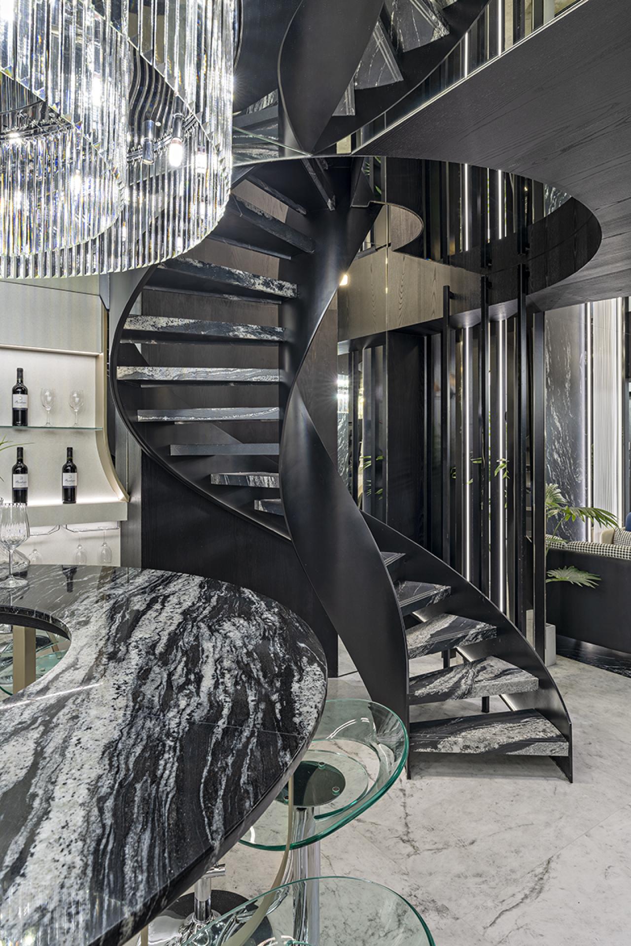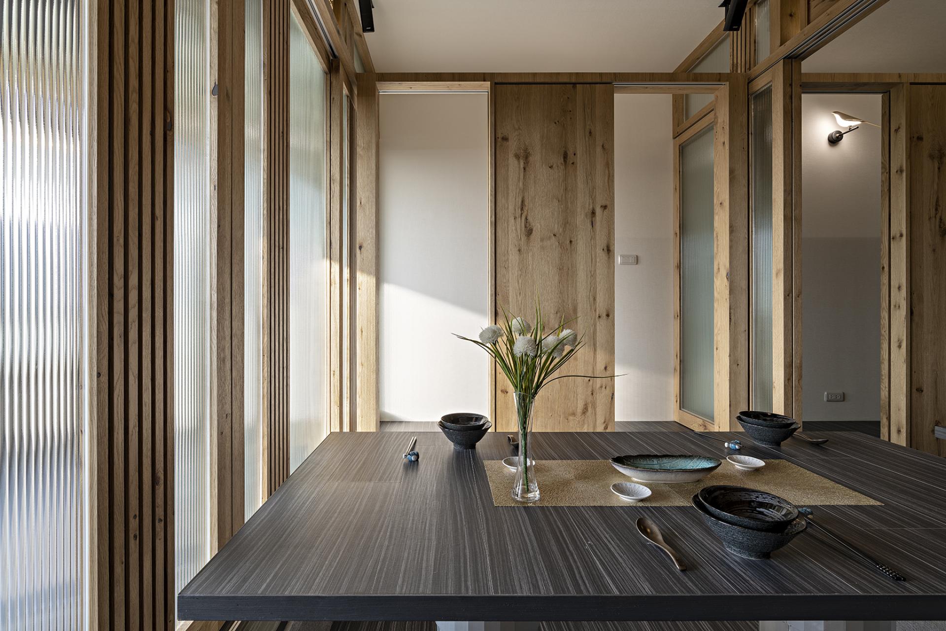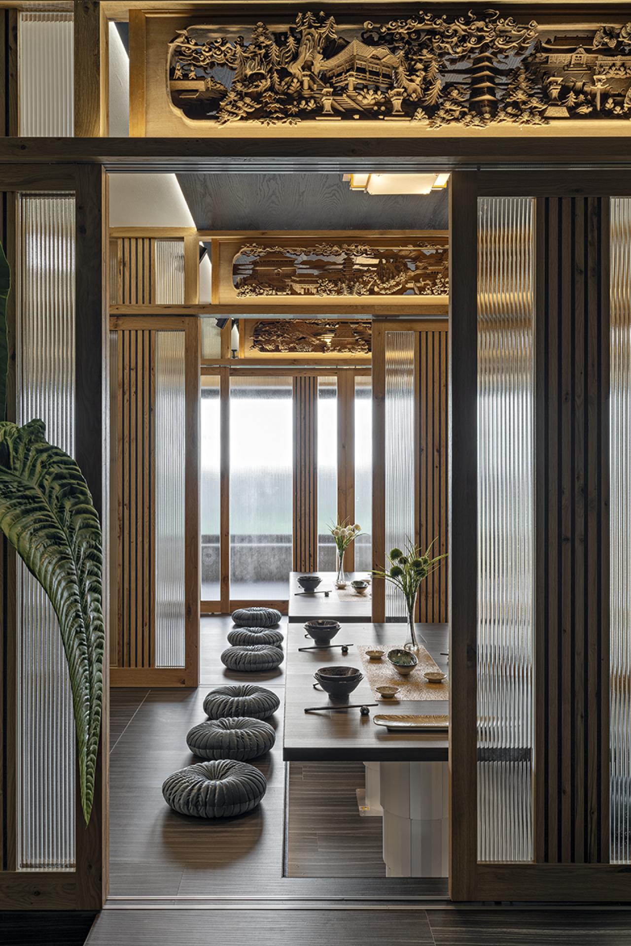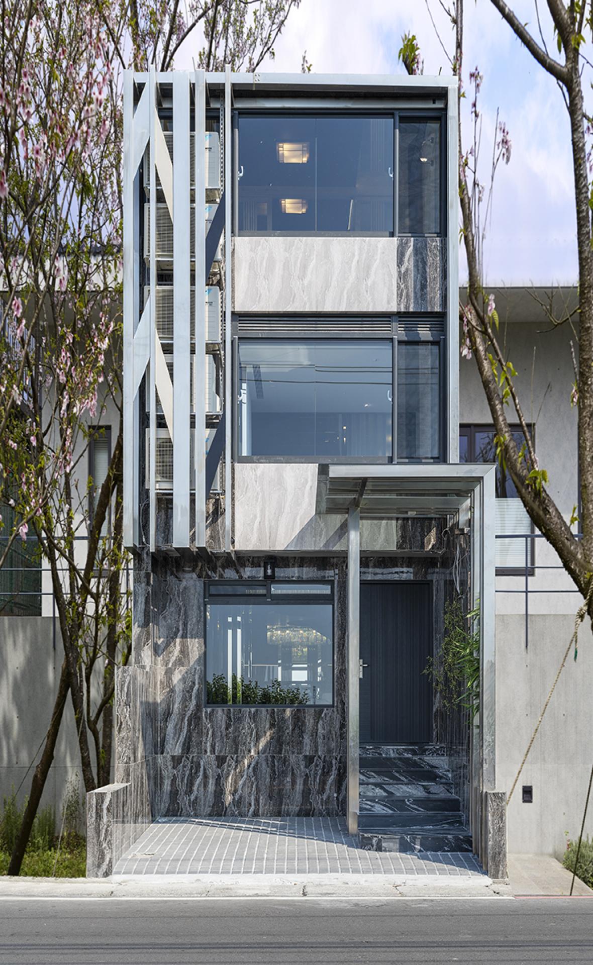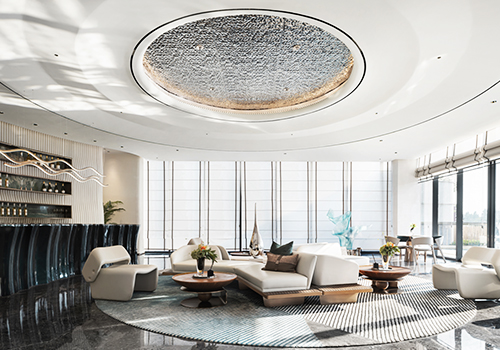
2023
Ginza Glamour
Entrant Company
Dreamer Interior Design
Category
Interior Design - Leisure & Wellness
Client's Name
Country / Region
Taiwan
The 50-year-old house is located in the cherry blossoming scenic area. It is the first residence owned by the couple and now serves as a private guest house.
The designer extends the high and magnificent space proportion through the elevated design throughout the two floors and mirrored ceiling, which also promotes the sharing of lighting and views. In addition, the bedroom corridor is also transformed into an open cinema, and the top-floor tatami room can be flexibly changed into a dining room or independent guest bedroom, to meet the rich and delicate leisure situation. A series of curved and rotating ladders will take you on a time-travel journey through the elegant and stylish Ginza of modern Tokyo and the prosperous scenes of the Kaga period in the Edo Era.
Combined with the large-area window design, the designer also uses bright mirrors in the ceiling to promote the flow of natural light, which greatly improves the lighting effect and extends the height of the space.
On the second floor, the two bedrooms are allocated at both ends of the space, and the corridor and the wall of the cantilevered area are used to create a movie theater in the air. The bottom bedroom adopts semi-transparent glass as the cubicle wall to achieve the light source entry while keeping privacy.
The third-floor tatami room area is designed with lifting tables and flexible compartments, which can accommodate up to 18 people when fully open. Closing the doors at night, it can also be split into 3 separate bedrooms with additional private access.
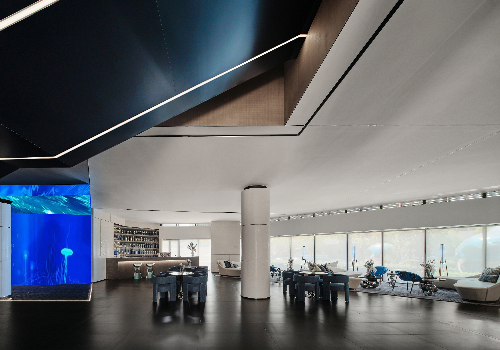
Entrant Company
DESIO DESIGN
Category
Interior Design - Commercial

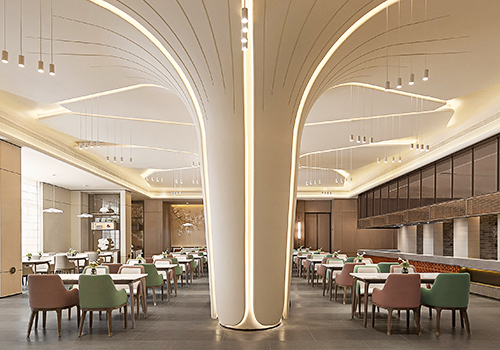
Entrant Company
Matrix Design
Category
Interior Design - Commercial

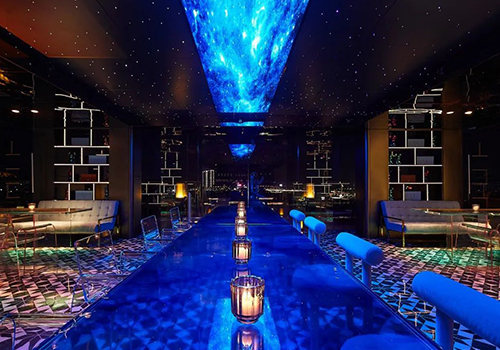
Entrant Company
The Design Institute of Landscape & Architecture China Academy of Art Co.,Ltd.
Category
Interior Design - Hotels & Resorts

