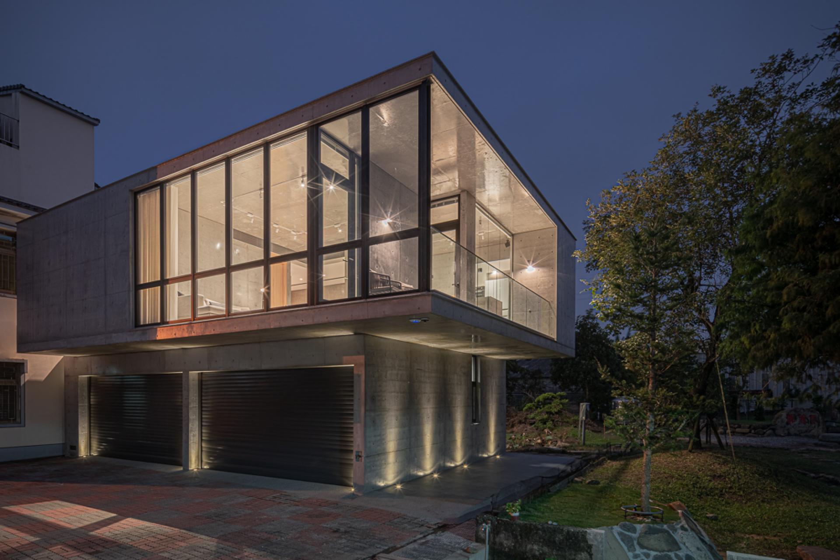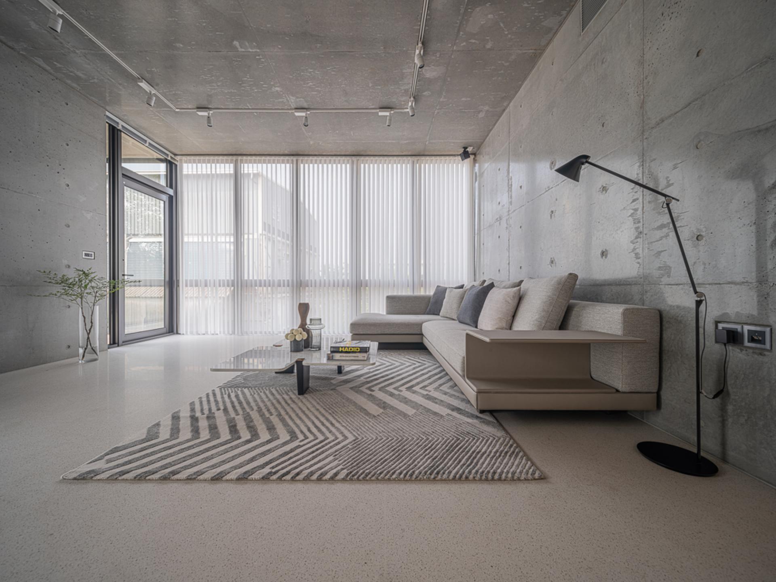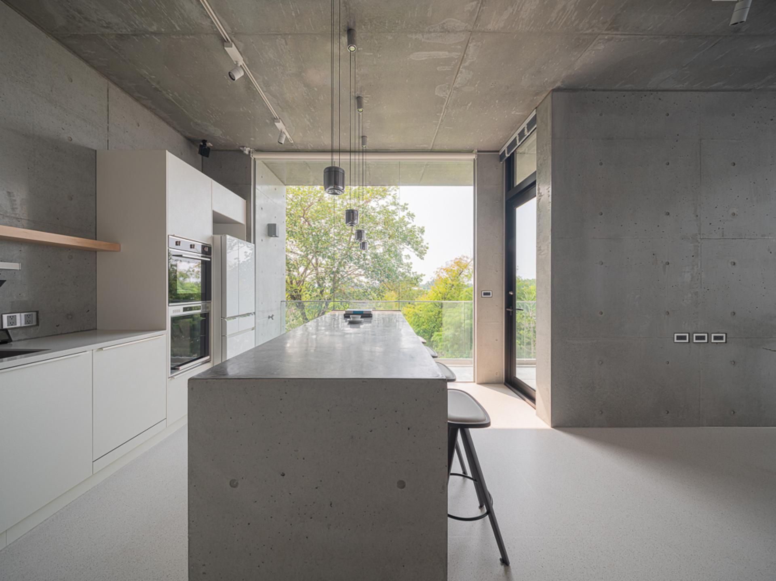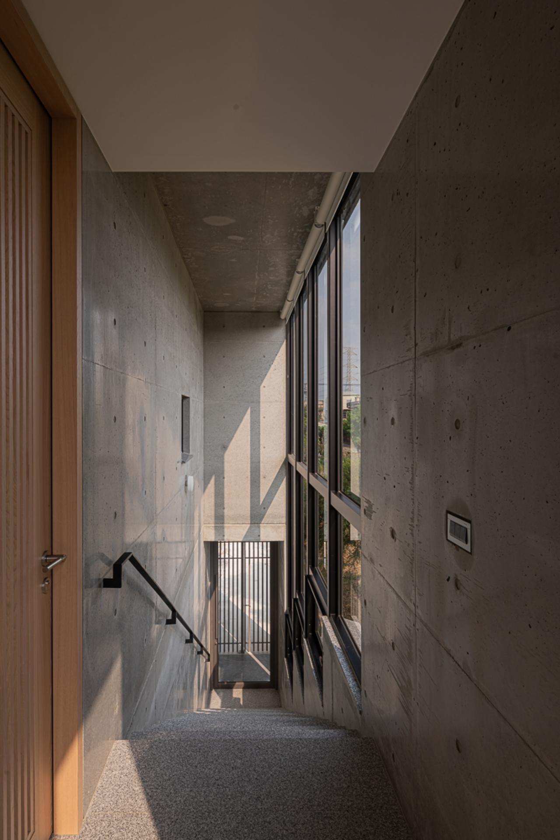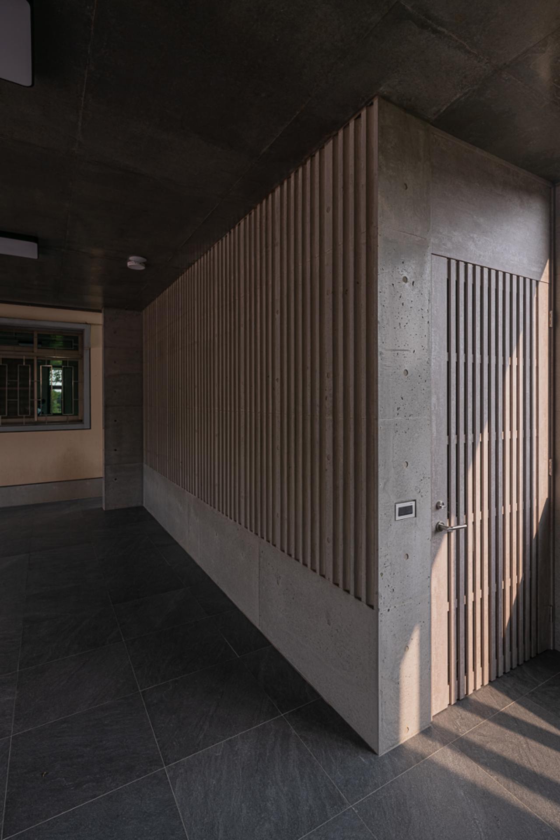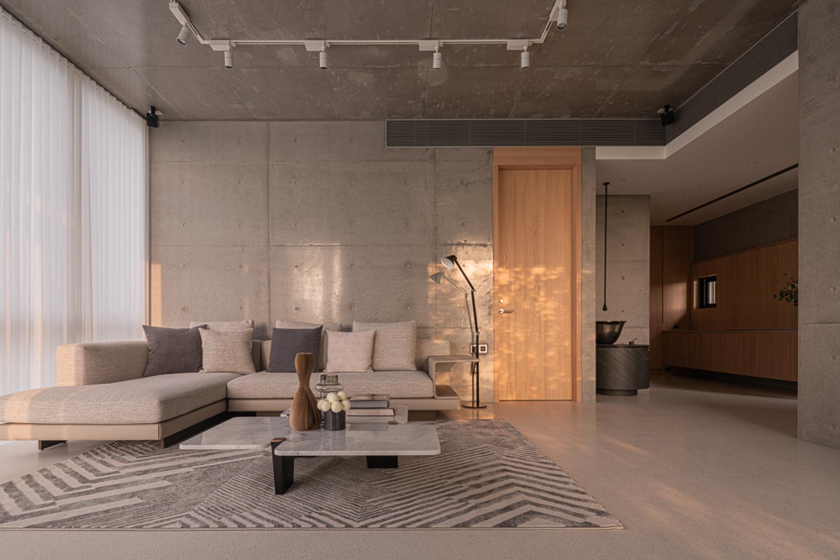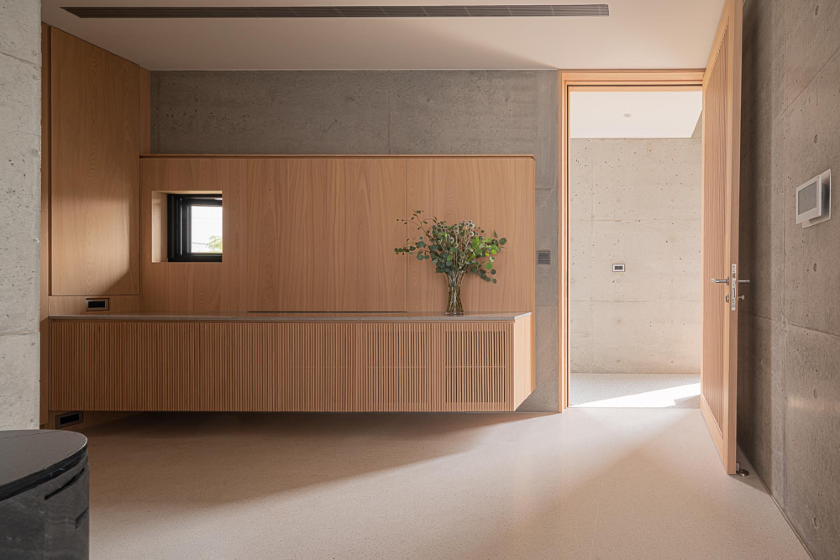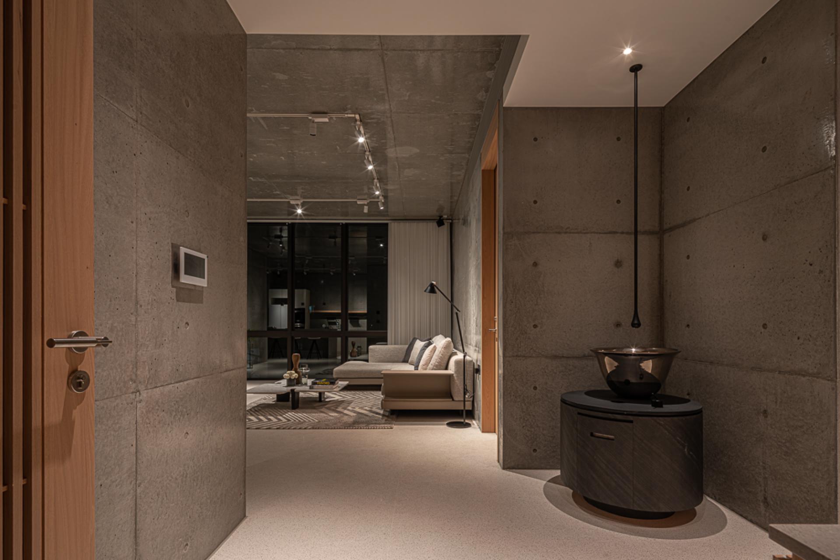
2023
DIALOGUE
Entrant Company
Udumbara interior design
Category
Interior Design - Living Spaces
Client's Name
Country / Region
Taiwan
The residence was designed to not just be a place of rest, but also an intimate container for the growth and memories shared between generations. Through a transparent layout, the project establishes an interactive relationship between its interior and exterior. Crafting connections between aesthetic lines and the family's emotions while preserving privacy is paramount.
To create a sustainable structure, the designers employed clear-water cement as their primary building material. The dominant grey color gives off an atmosphere where light threads seamlessly between concrete walls creating both rationality and emotion in one sweep. Light spills in from large open windows to make for harmonious spatial expression that draws on material presentation, line formation, and shadow play alike. To make it modern and appeal to different generations of users, they incorporated bold furniture pieces that could be adjusted with ease alongside latticed door panels ensuring constant airflow throughout.
The welcoming balcony seeks to build bridges between the generations, creating an open dialogue as a family. Connecting the rooftop and yard, its floor-to-ceiling glass facilitates real-time communication while preserving both households' privacy distinctive charm of woodwork imitating water moldings with cement-colored iron grilles walls has made it easy for one to store goods in this room securely yet stylishly. The light-filled corridor adds finishing touches; providing filtered rays that bathe the drying area making it visually comfortable - unobstructed by any physical barriers but still connected emotionally through these thoughtfully designed spaces uniting two different origins under one roof! A black sink was also integrated into the design providing utility without compromising on aesthetics or taking away from the overall flow of aesthetics, making sure this edifice is equipped for all present and future needs.
In an attempt to combat generational preferences and disagreements in design, this three-family building is capable of adapting and accommodating diverse needs as family life evolves over time. Arranged with thoughtful details in mind, each member can enjoy their own world while remaining connected through meaningful interactions across every age group - ensuring harmony reigns within this multi-generational home.
Credits
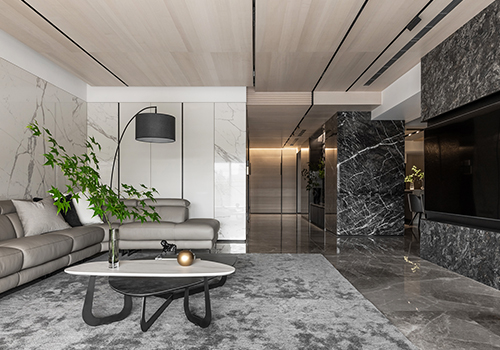
Entrant Company
FAYI INTERIOR DESIGN
Category
Interior Design - Residential

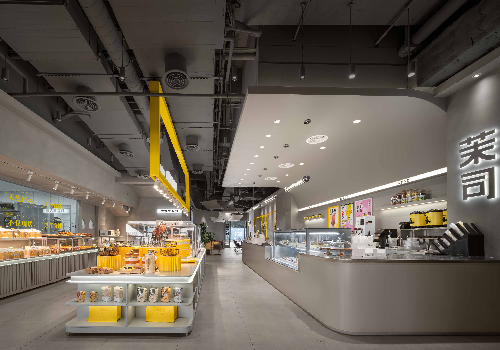
Entrant Company
Shenzhen Handong Design Consulting Co., Ltd
Category
Interior Design - Restaurants & Bars

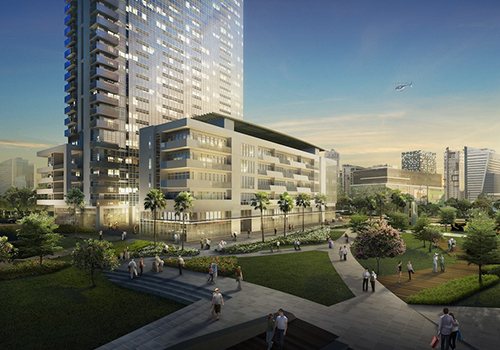
Entrant Company
Ayala Land, Inc.
Category
Property Strategic Program - Communication Program

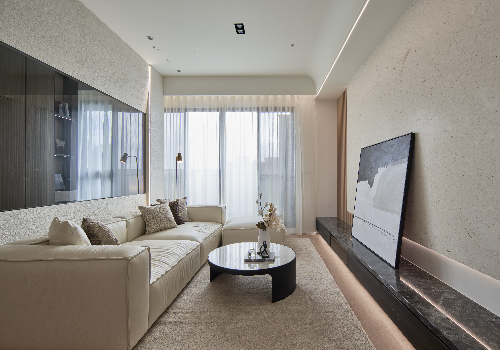
Entrant Company
Glocal Architecture Office
Category
Interior Design - Interior Design / Other____

