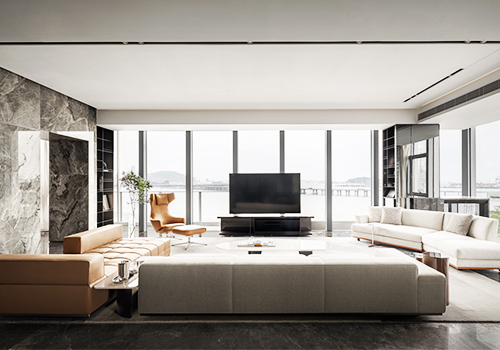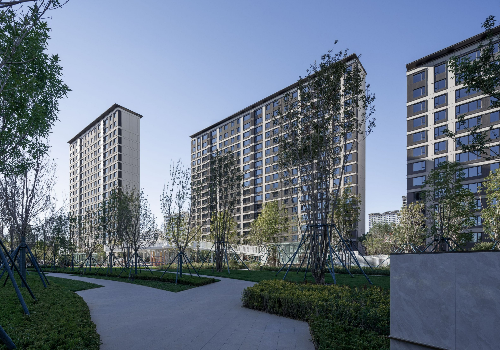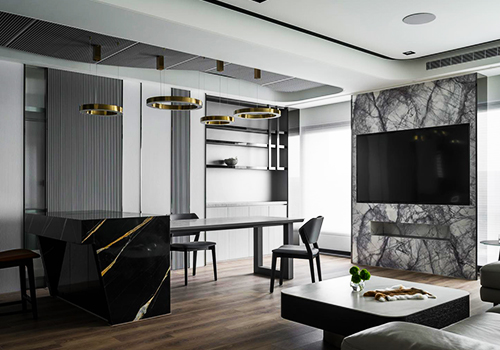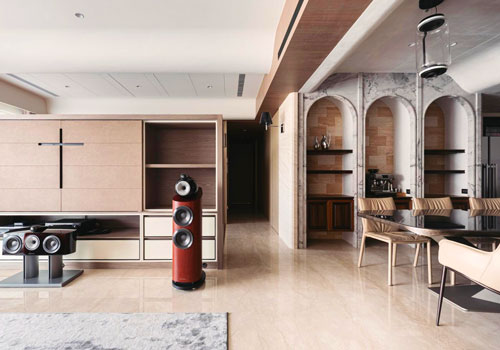
2023
K.WAH Group Nanjing SIERRA Sales Center
Entrant Company
ONE HOUSE DESIGN
Category
Interior Design - Commercial
Client's Name
K.WAH Group
Country / Region
China
Based on the deconstruction and reorganization of the building blocks, the designer refined the pattern of interlocking boxes and established the overall layout of this project. Following the progressive rhythm, modern and simply design vocabulary, a multi-dimensional dialogue is realized between light and dark, hidden and extravagant. Refined lines, elegant materials, and high-grade colors explore visual communication and life connotations, presenting a noble symbiosis space with an international perspective.
The void lobby highlights the momentum, custom metal screens, wooden louvers and stone quietly reveal the oriental image, meanwhile the chandeliers reinforce the sense of ritual with circular, linear and array repeated elements. The negotiation area gradually presents the whole picture from part to part, which has both individual enclosure and symbiotic connection.
The staircase spreads out from the atrium as if a vivid cubist installation, integrating the form and function. It uses deconstruction and cutting language, implements smooth linearity and proportion, and connects each space with a balanced aesthetic feeling. Taking advantage of the architectural advantages, the roof uses the patio to enhance the lighting and brightness, connecting the interior with the environment.
In order to make full use of the field, the water bar is placed under the stairs. The volume is interspersed and closely integrated in materials, details and shapes, expressing the overall composition.
From upstairs to the second floor, the wide view embraces the overall layout and transparent outdoor landscape. In the south, louvers are added to effectively reduce insolation and create a sense of emptiness and reality. Centered on the bar counter, other function areas are distributed around it reasonably. Spatial level is rich and it can meet multiple needs.
VIP room and tea room integrate with nature intimacy, privacy and richness coexist. They also carry out the way of restraint and balance, interpret its simplicity.
Taking the diverse forms of water as the entry point, the art installation freely interacts ecological elements, multiple colors and modern technology. Through the description of creation and furnishings, it aims to awaken the local city memory of Nanjing.

Entrant Company
PSQUARED
Category
Interior Design - Residential


Entrant Company
Ruf Architects
Category
Architecture - Residential High-Rise


Entrant Company
JY SPACE DESIGN
Category
Interior Design - Residential


Entrant Company
WJ Interior Design
Category
Interior Design - Apartment










