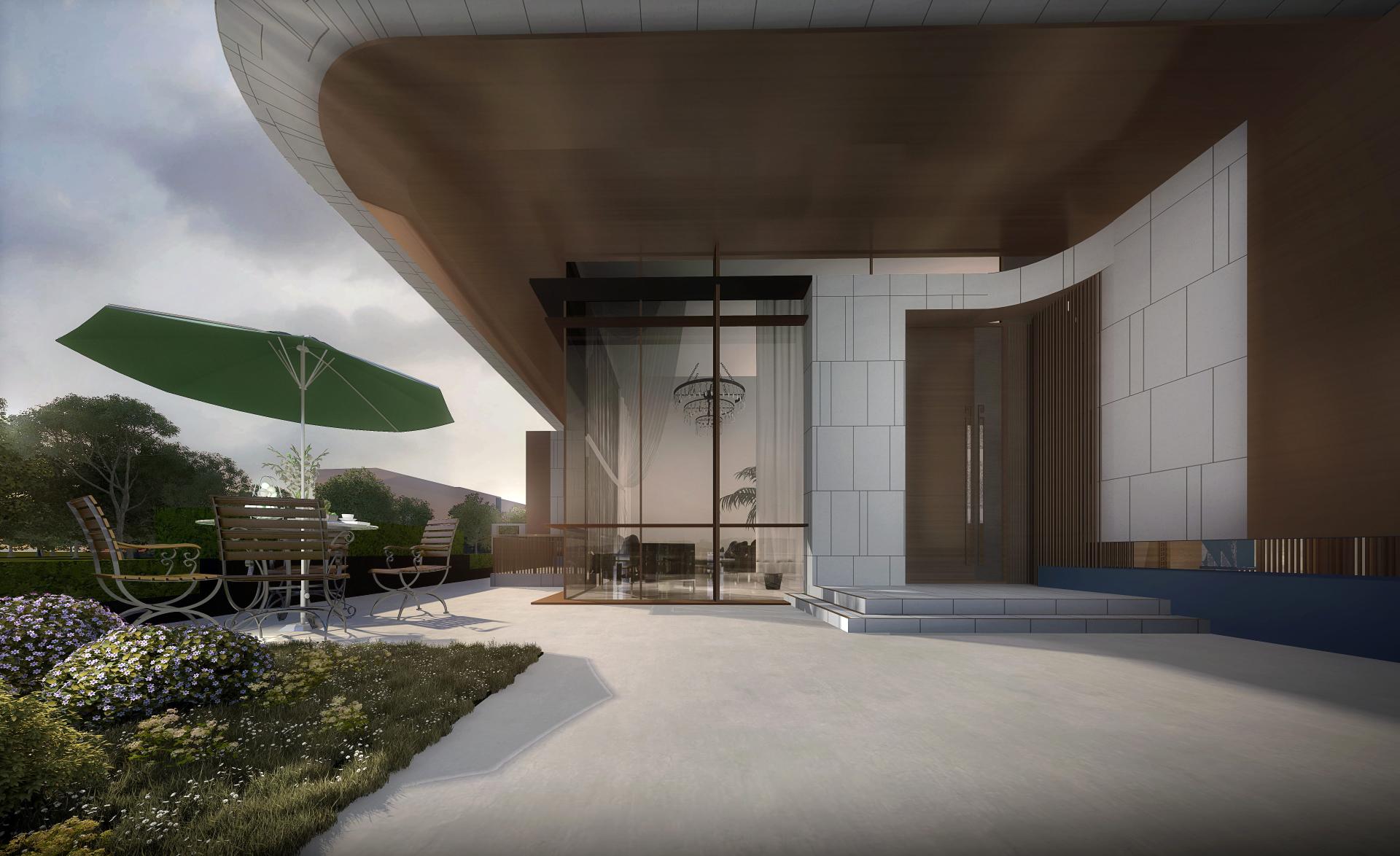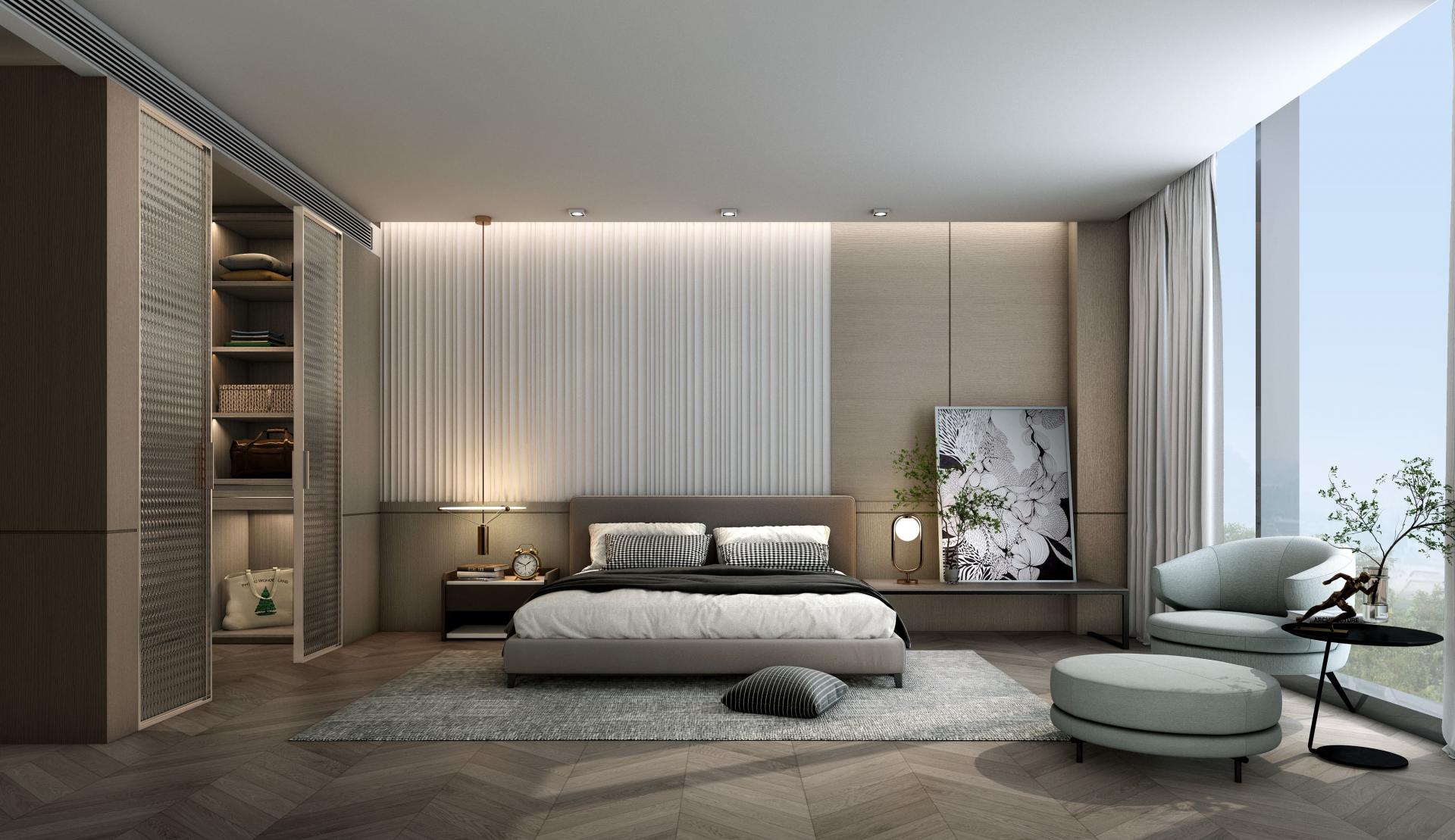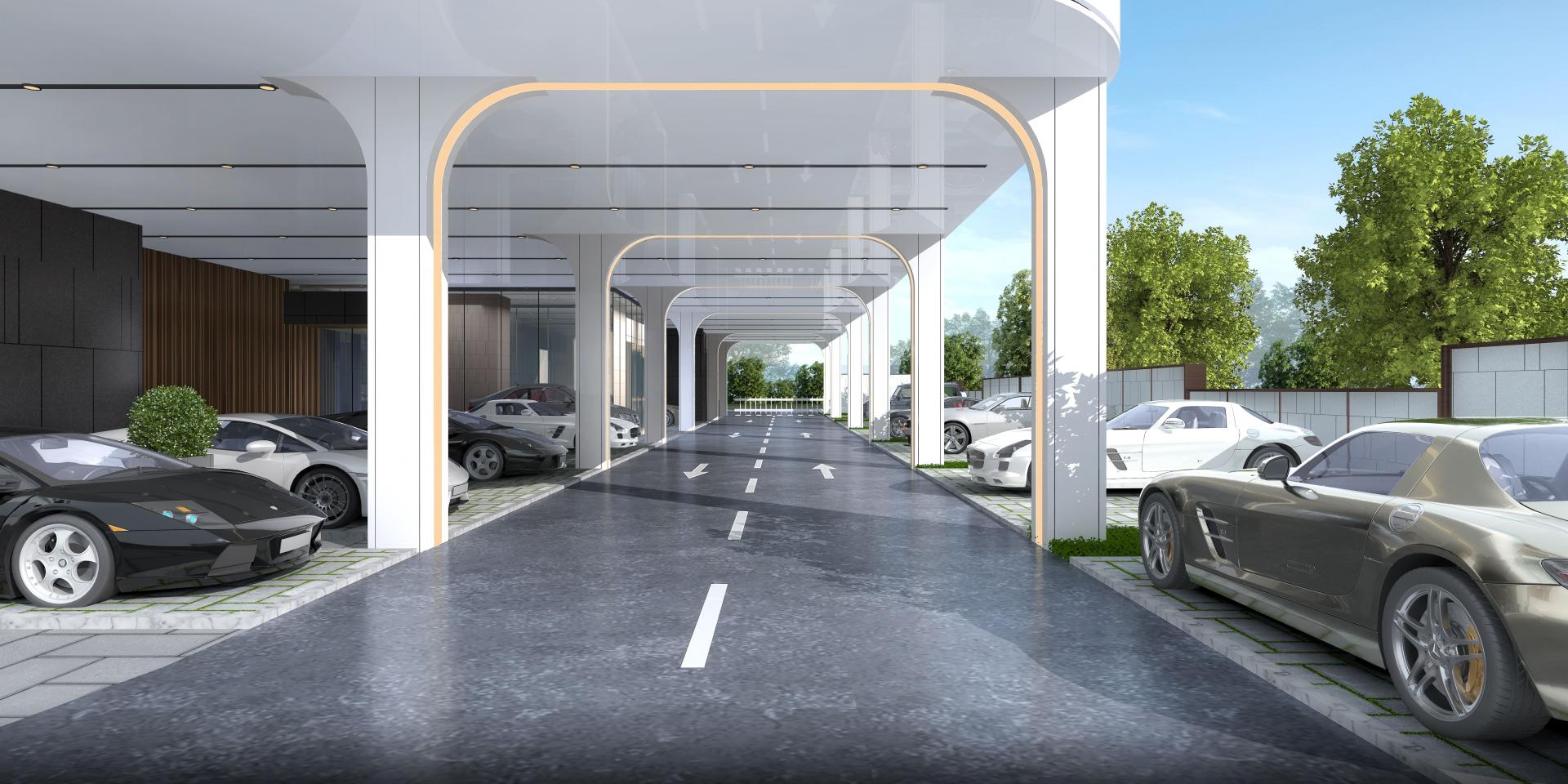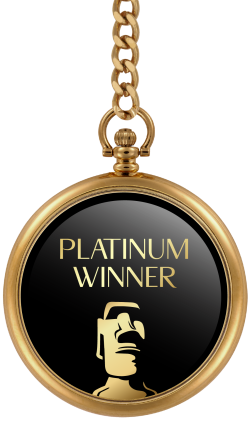
2022
Sun-Bathing Residence
Entrant Company
National unity (Beijing) Architectural Engineering Design Co., Ltd.
Category
Architecture - Mix Use Architectural Designs
Client's Name
Shanxi Guangyun Real Estate Development Co.
Country / Region
China
Situated in a unique location, the architectural project is inherited because it is cramped, only 46 meters long in the north-south direction and 69 meters wide in the east-west direction. Besides that, the building could not block the sunlight of the existing residential buildings in the surrounding area, so the project conditions are pretty harsh. Nevertheless, through the designer’s thorough planning and thoughtful design, a multifunctional, livable, and enjoyable living environment is built for individuals to live, work, and enjoy life.
By calculating the sunlight envelope in a limited space, the designer has inverted a south-high and north-low building volume to avoid the unfavorable sunlight factor. The designer planned the central part of the building with excellent south-facing light as comfortable apartments, with each apartment having an entire 22.4m south-facing width. On the other side, the podium on the north side of the building in the shadow of the building itself is designed as a condominium (swimming and fitness), and the first floor of the building is partially elevated to meet the needs of the fire lane and surface parking in the park. Moreover, an open sky garden is designed on the roof of the elevated part. The first floor on the south side of the building is designed with a reception hall and a private garden, which can be directly opened to the city and become a port for people to connect with the city.
The unique geographical location of this case and the owner's demands have triggered the designer to ponder deeply about the existing living style and create a new living mode, breaking the single living mode of the original closed community. Generally speaking, people want to embrace nature and get access to the park to exercise and work out. They want to live close to a swimming place and a gym. Individuals desire a home to enjoy time alone and a cozy apartment. Through the architectural design, the designers have cleverly combined various spaces to allow people to switch between multiple living scenes.
Credits
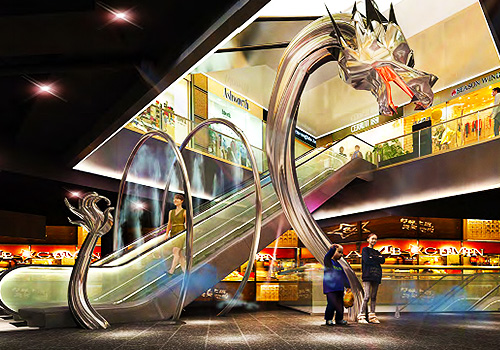
Entrant Company
Guangzhou Yongeon Space Design Co., Ltd/ KWG Commercial Interior Design Team
Category
Interior Design - Retail / Department Stores / Malls

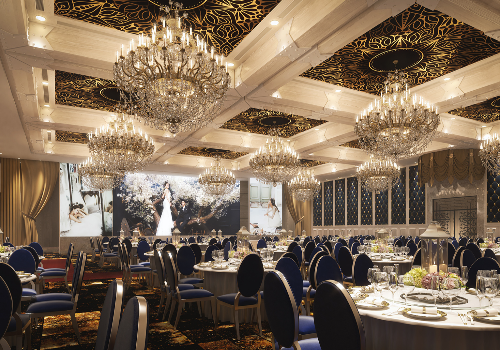
Entrant Company
0.10 INTERIOR DESIGN FIRM
Category
Interior Design - Hospitality

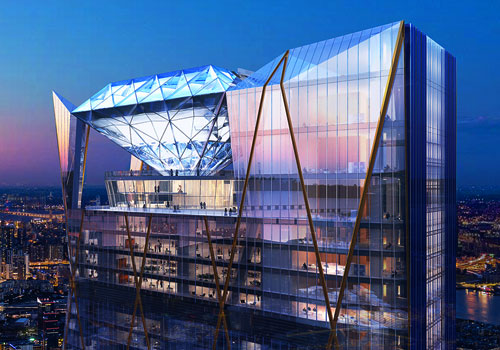
Entrant Company
En-Visions Associates (EVA) | Meng Liu & ARUP
Category
Architecture - Mix Use Architectural Designs

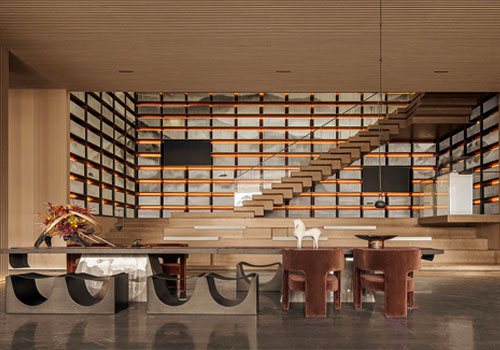
Entrant Company
Shanghai Face Decoration Design Engineering Co., Ltd
Category
Interior Design - Hospitality




