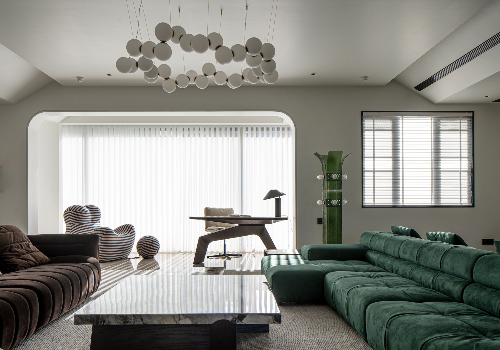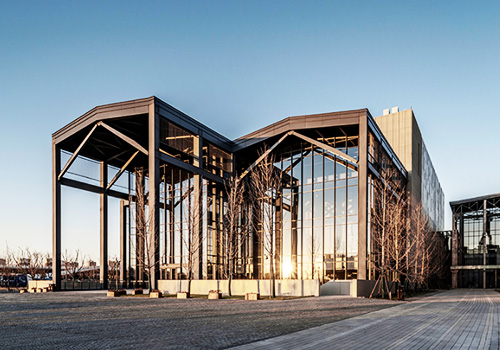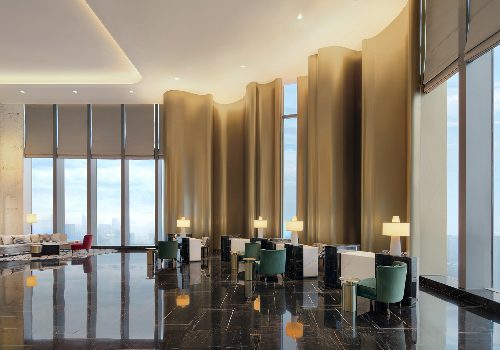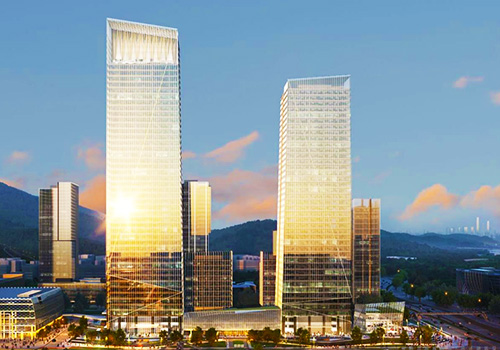
2022
CSCEC Taize Star Sales Center
Entrant Company
YiTian Design Group
Category
Interior Design - Commercial
Client's Name
CITY INVESMENT & OPERATION CO.,LTD. OF CCTEB
Country / Region
China
Combined with the traditional architectural style of Suzhou, the project intuitively shows the coordinated design with modern concept and novel geometric figures. The project is made a great breakthrough in daylighting. Glass and logs are used to reflect each other, which makes the whole space have satisfactory daylighting. Modern optimistic carpentries and stainless steels are used to replace the traditional wooden beams and timber framings. Under the lights in the exhibition hall, some wood pattern and texture aluminum sun-shading sheets and the Taihu Stones with clean lines demonstrate the harmonious interaction between water, architecture and space.
The overall functional arrangement is symmetrically divided by the central axis. Guided by some flexible border lines, the first floor is designed into two distinguished areas, sales area and employee area, which don not disturb each other. This kind of arrangement ensures that visitors could feel extraordinary respected.
Focused on the orderly narrative structure of the space and the sense of the occasion, and enveloped in oriental ambiance with poetic lyricism, the project creates an immersive experience when visitors are looking around the hall, accompanied by inclusive humanistic spirit.
Glass and logs are used to reflect each other, which makes the whole space have satisfactory daylighting. Modern optimistic carpentries and stainless steels are used to replace the traditional wooden beams and timber framings. Under the lights in the exhibition hall, some wood pattern and texture aluminum sun-shading sheets and the Taihu Stones with clean lines demonstrate the harmonious interaction between water, architecture and space.
The traditional objects are decorated by some materials featuring modernity in order to spark the new life connotation. Simulating some objects of inverted Taihu Stones with new-style figures combined by lines, bringing natural light into the space, and extending the boundary between indoor and outdoor, we actively embrace the new concept of forming a delightful contrast with tradition and innovation, meanwhile, inject more vitality to the space.
Credits

Entrant Company
Chen Haopeng (Shenzhen) Interior Design Co., Ltd.
Category
Interior Design - Living Spaces


Entrant Company
HONGSHI DESIGN Co.,Ltd
Category
Interior Design - Industrial


Entrant Company
Yang Bangsheng & Associates Group
Category
Interior Design - Hotels & Resorts


Entrant Company
LANSING ARCHITECTURAL DECORATION GROUP
Category
Interior Design - Mix Use Building: Residential & Commercial










