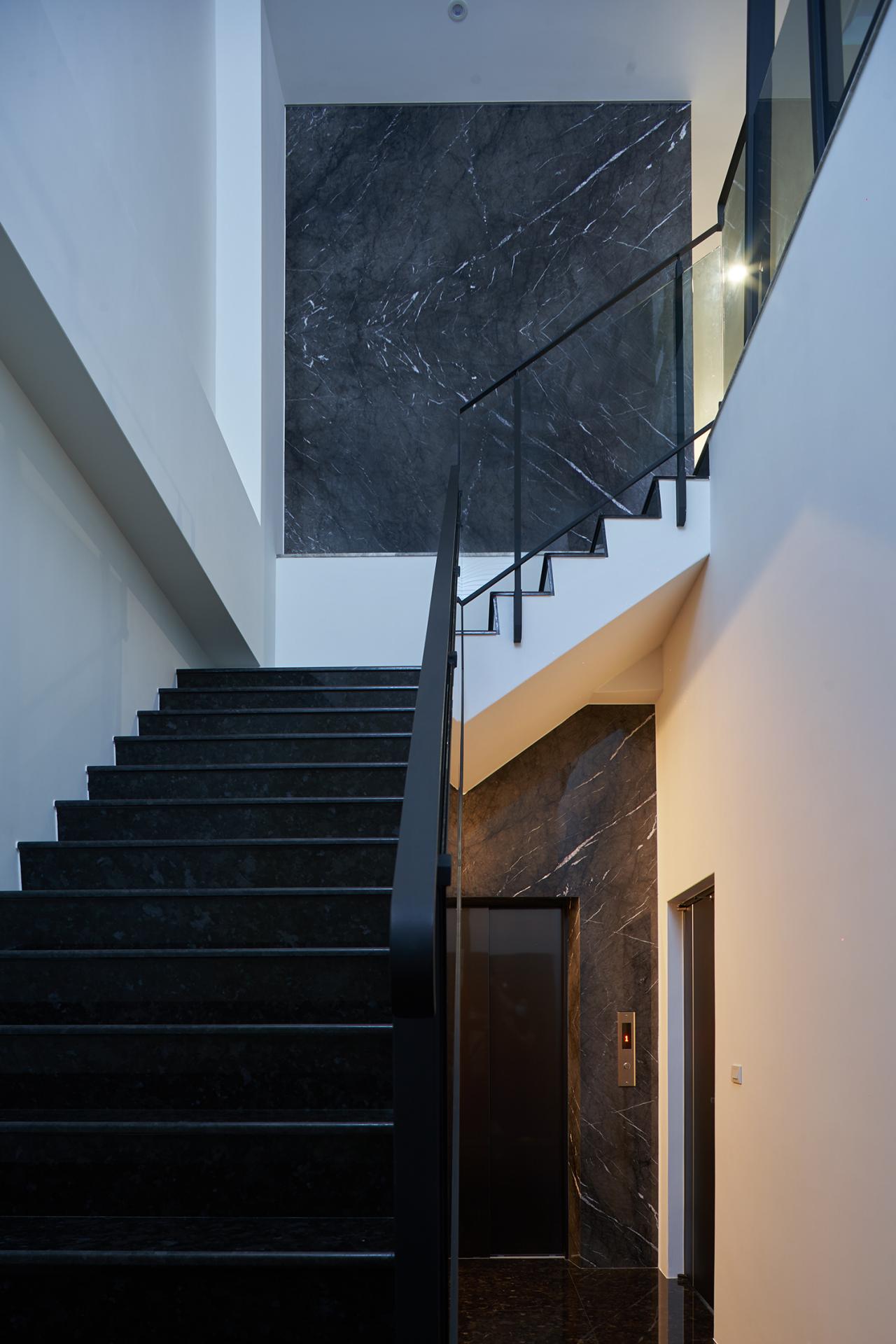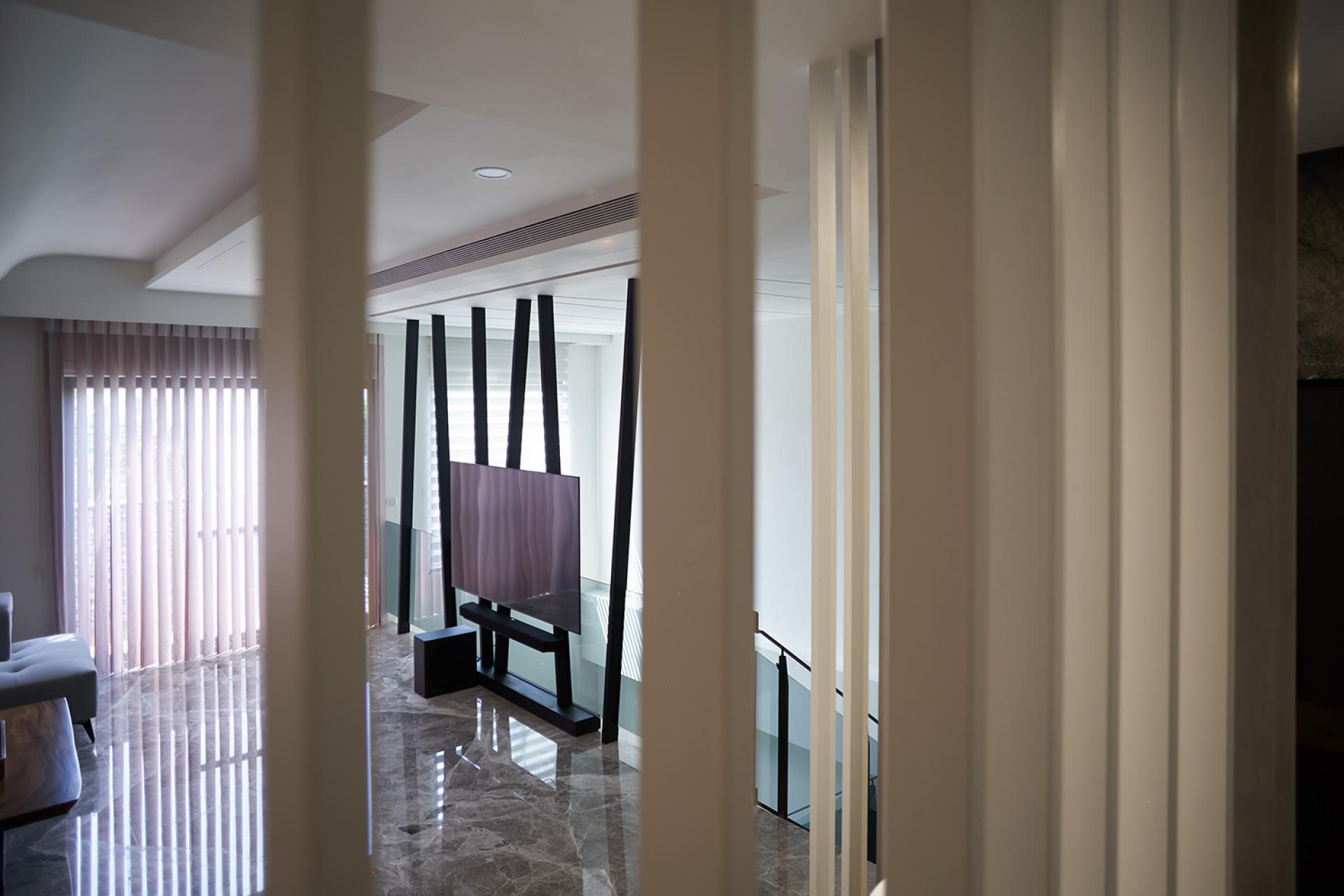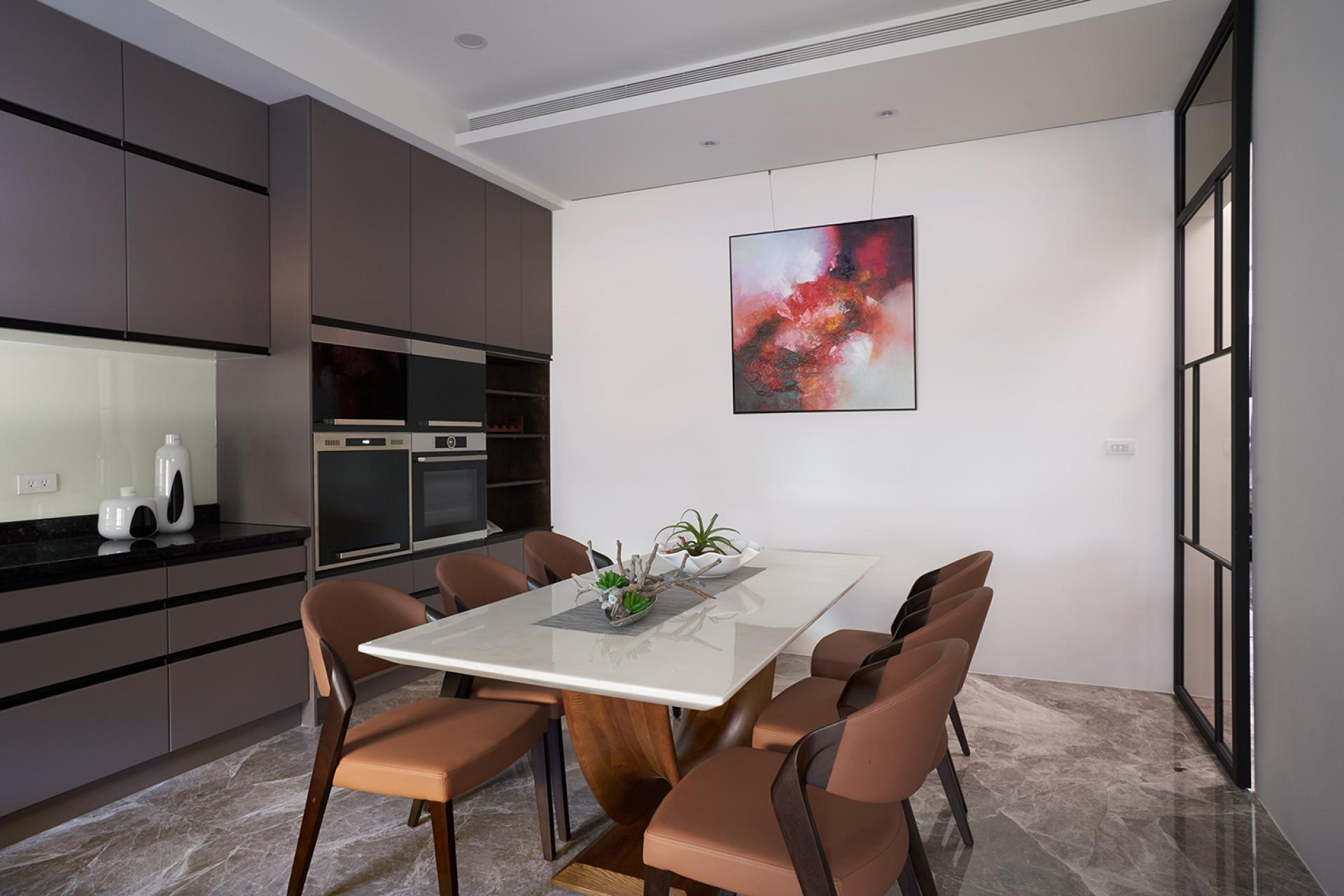
2022
Journey of Light
Entrant Company
XIA LI INTERIOR DESIGN
Category
Interior Design - Living Spaces
Client's Name
Peng Residence
Country / Region
Taiwan
This project is a single multiple-story residence constructed on private land, with an indoor area of around 450 square meters. Since participation in the planning was involved in the initial stage of the structural construction, the interior and exterior construction materials, as well as style vocabularies are allowed to be harmoniously continued, while further creating a customized layout, circulation and the various living functions in the first place.
The concepts of reduction and “less is more” are the core principles of the entire project: first of all, the flooring near the stairway on the second floor has been slightly retreated, creating a hollow atrium via the turning stairs, which is used together with iron and glass rails, as well as a large area of windows for natural lighting to attract daylight inside and allow the angles of vision to wander freely, while significantly optimizing the airflow. The ground floor features mainly the garage, while the second floor is the public domain shared by the family, including the lounge, the independent kitchen area and the senior room located in the front and the rear of the stairway. The lounge is filled with bright lighting, while a concealed projector screen and an angled air-conditioner outlet are set up above the television, catering for both air-conditioned room efficacy and audio-visual entertainment, especially the ingeniously designed main wall image was created using angled black iron posts embedded with glass, while the standing iron posts connecting to the top of the atrium resemble deep linear grooves carved with a knife which make people look up, corresponding to multi-functional cabinet spanning across a large area behind the sofa with the steady, storage and end view image, as well as the gorgeous stone flooring materials…etc., which endow the materials with unique natural texture, turning into an installation art that can be touched, admired and sensed.
Credits
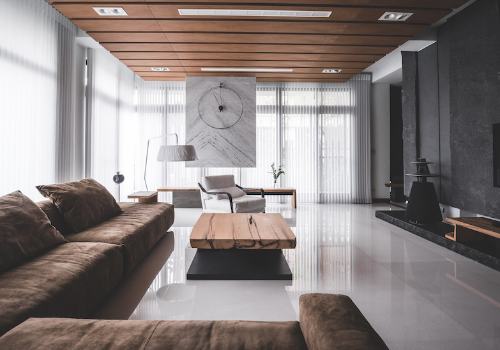
Entrant Company
SKY Architectural Space Planning and Design
Category
Interior Design - Residential

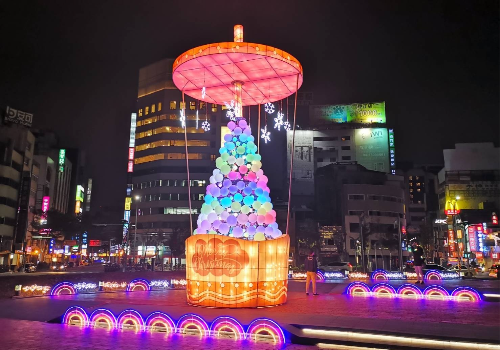
Entrant Company
COSQUARE STUDIO
Category
Landscape Design (New) - Sculpture Design

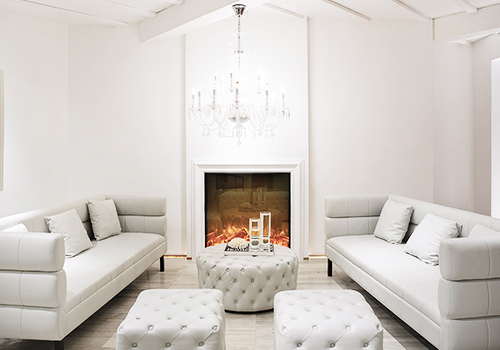
Entrant Company
One Design
Category
Interior Design - Beauty Salon

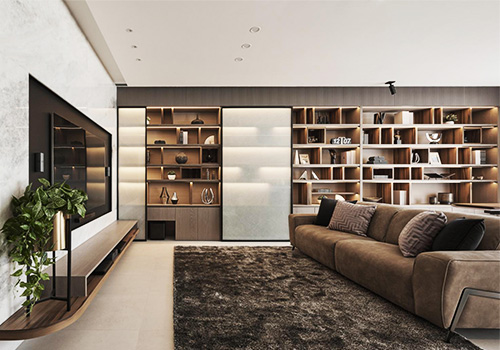
Entrant Company
BAI YUE INTERIOR DESIGN
Category
Interior Design - Interior Design / Other____

