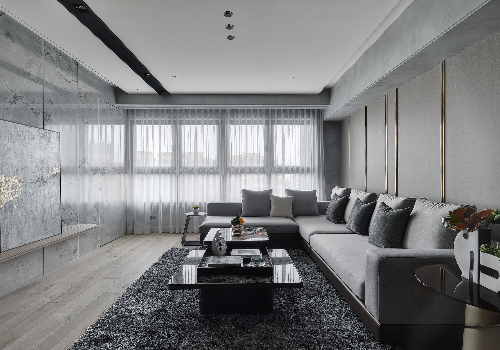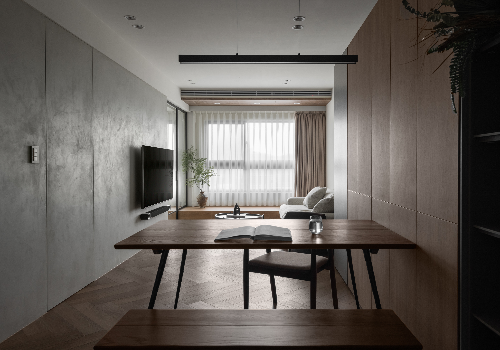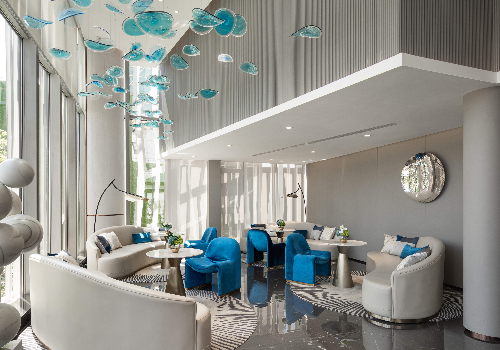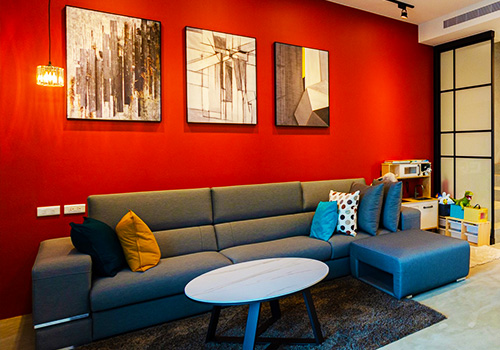
2022
Yancheng Yong Hua Fu Sales Center & Club
Entrant Company
One House Interior Design
Category
Interior Design - Service Centers
Client's Name
China Merchants Property
Country / Region
China
Based on the deconstruction and refinement of architectural modeling, its interior design concept is also carried out with flexible and staggered thinking. The designer plans the layout reasonably, uses the aesthetic concept of modern simplicity style to develop the multi-dimensional description of space and practice the method of restraint and balance, and present a sense of sequence and ceremony, thus creating a compound space integrating sales center and clubs. It pursues symbiosis and dialogue between inner and outer space, and strives to build more dimensional experience and innovation ability.
The stone with individual texture in the reception lobby is eye-catching. The lamp belt is embellished in the grille and extends from the wall to the top. It also outlines the atmospheric oriental charm at the beginning. Stepping into it, each functional areas are distributed in a progressive manner, open and interconnected, with its own pattern and full of charm.
Cleverly utilizing the volume and block inserted each other, they express a free composition relationship. The collision ratio of various materials and textures make the layers more distinct. At the same time, some subtle changes of light and shadow are injected into the dark tone, which brings diversity and interest, and also appropriately permeates the beauty of elegance.
The metal meshes are set in many places, they not only play a role in the effect of neutralization and buffering, and show a sense of semi-enclosed mystery, but also ensure its open and transparent atmosphere. The blending of layering, volume, virtual and reality, light and touch is also performed here, which not only highlights the sculptural outline and lightweight suspension, but also releases the simple and pure tension.
Many negotiation areas are distributed around the water bar. The extension of grid and linear segmentation also enriches the spatial level in the diversity display.
In addition, there is also a fully functional club, including private banquet room, swimming pool, fitness area, yoga room, etc., which meets the diverse needs. The design team also provides the detailed design observation, and pays attention to exploring the multiple balance between simplicity, elegance and comfortable senses.
Credits

Entrant Company
Tuo Ying Design Company
Category
Interior Design - Residential


Entrant Company
MoonWake Design
Category
Interior Design - Living Spaces


Entrant Company
company
Category
Interior Design - Hospitality


Entrant Company
Fong Ho Architecture Interior Design
Category
Interior Design - Home Stay / Airbnb










