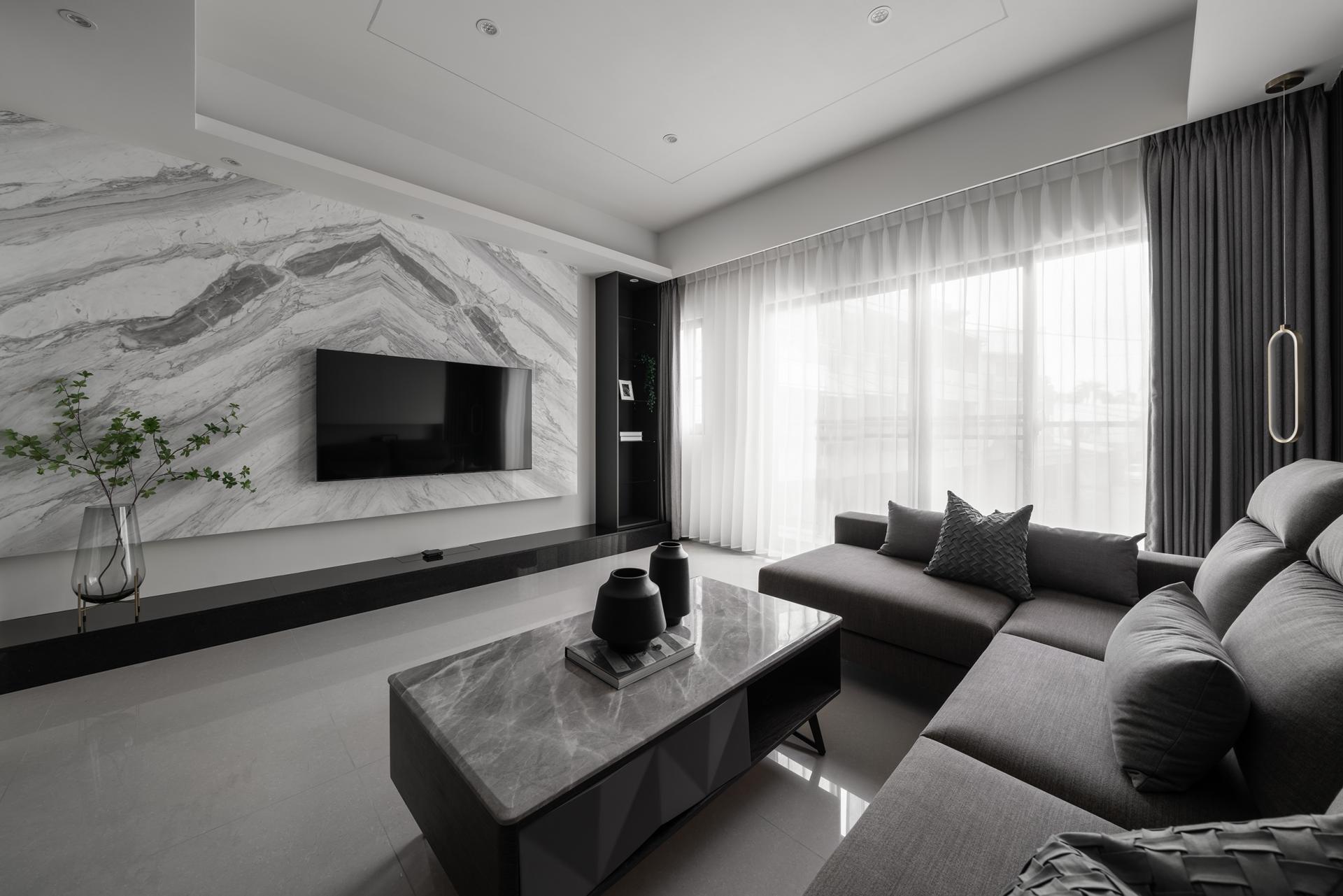
2022
Tranquil Grey Tone
Entrant Company
Cent interior space design
Category
Interior Design - Residential
Client's Name
Chan Residence
Country / Region
Taiwan
This is the planning for a newly constructed multiple-story residence, with an indoor area of around 60m2.
The different venue units were allocated by utilizing the characteristics of the multiple-story, including the garage, the workshop, the staircase, and the pantry on the ground floor; the second floor contains the lounge, the open dining room and kitchen area flexibly defined by glass sliding door and the high display shelf, while upper floors starting from the third floor contain several comfortable bedrooms, thereby establishing an ordered and uninterrupted LOHAS lifestyle.
Considering the house owner, who often bears heavy work stress and looks forward to enjoying a relaxed and peaceful healing ambience when returning home, the main idea is thus focused on reducing the brightness of the colors, and eliminating unnecessary decorations to avoid aesthetic and sensual fatigue in the future; although the base tone has applied contrasting black, grey and white colors, the sharp conflicts between the color performance has been ingeniously removed, with the use of an adequate amount of natural textures along with simple lines for a smooth transition, thereby creating the lasting harmonious and tranquil beauty of the space.
The application of several types of green construction materials and energy-saving light fixtures with a design sentiment in the residence are the necessary loops to creating a healthy residence, for instance, the television wall is presented with natural book-matched stone materials, where besides the clean finish it is also a unique installation art itself. The center of the low counter below is also equipped with a closable cable slot to ensure an orderly arrangement for the audio-visual facilities. The sliding door and the double-sided display shelf between the lounge and the dining room and kitchen area are constructed with low-profiled grey glass to provide sufficient privacy, while also keeping the penetration of dynamic lights and shadows; the dining room and kitchen are further equipped with mobile central island, making it so much easier even to host guests at home.
Credits
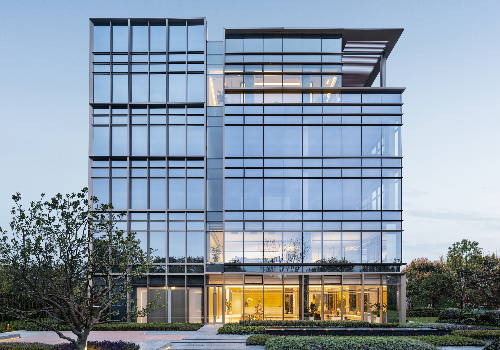
Entrant Company
Zhejiang South Architectural Design Co., Ltd.
Category
Architecture - Commercial Offices

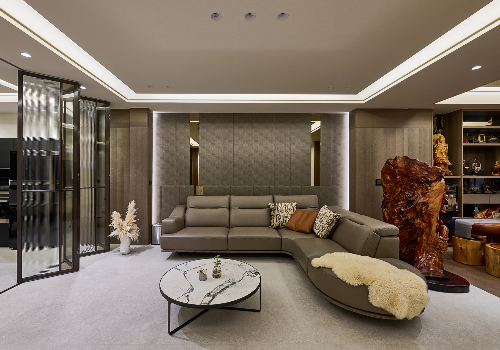
Entrant Company
BEYOND LIFE STYLE CO., LTD.
Category
Interior Design - Residential

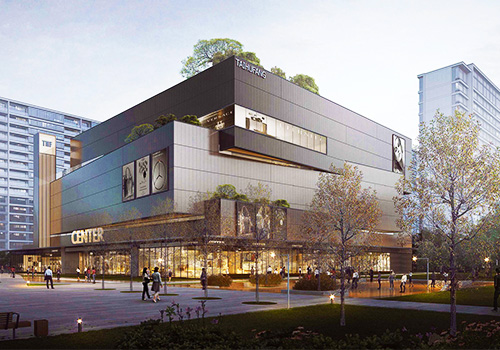
Entrant Company
Hangzhou 9M Architectural Design Co., Ltd.
Category
Architecture - Residential High-Rise

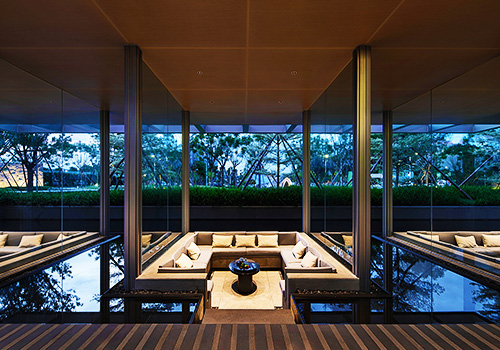
Entrant Company
WSD
Category
Interior Design - Commercial




