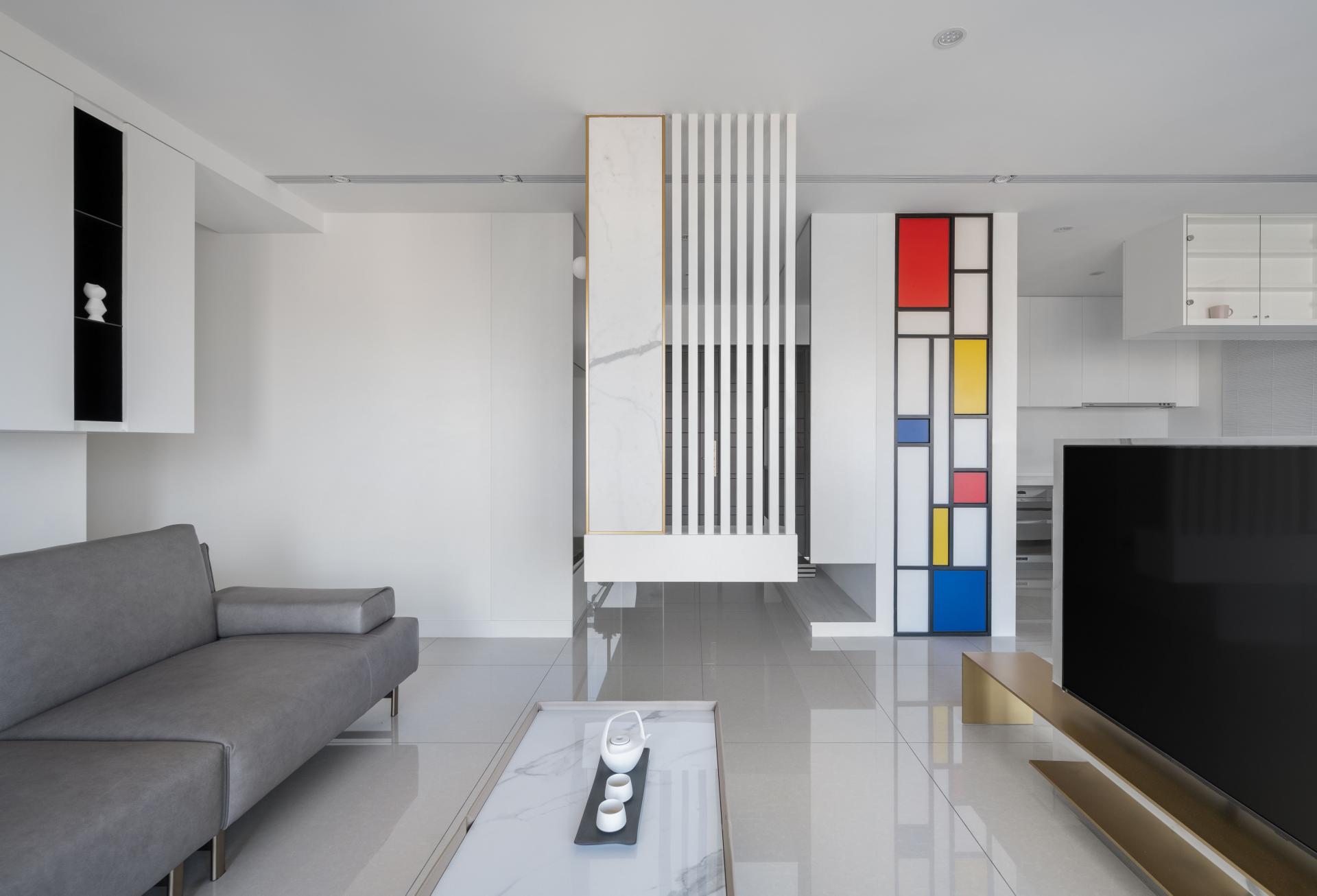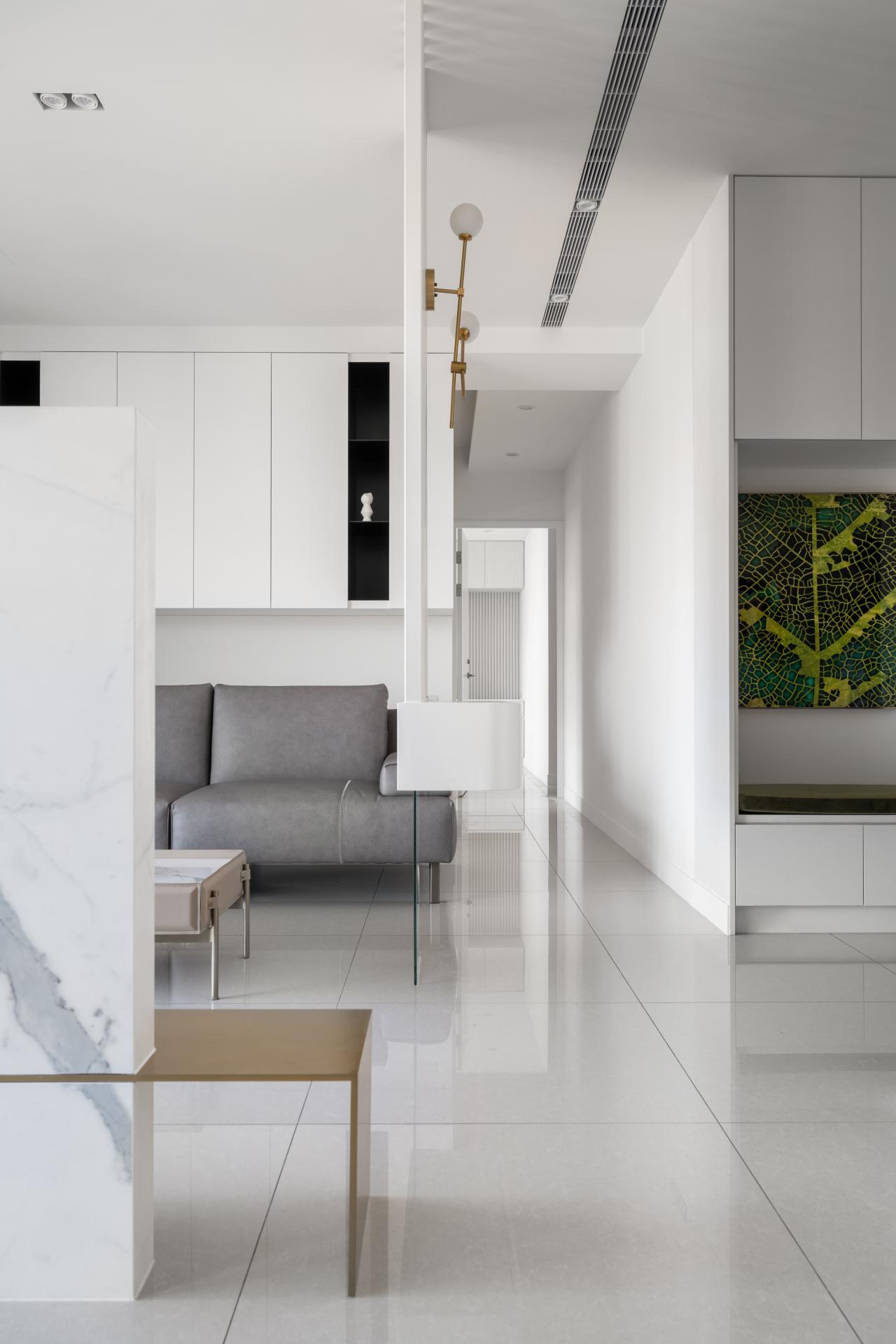
2022
Elegant white
Entrant Company
ONE Research Design
Category
Interior Design - Residential
Client's Name
Country / Region
Taiwan
Outside the window, the mountains are picturesque, the river is sparkling, and the sunlight shines through the curtain into the house. The pure white space with simple geometry is embellished with gold, presenting a premium quality. A lattice grid is used as a dividing line between the entrance and the living room, the lines of the grid form a visual sense of penetration and concealment, creating light changes and nice air circulation. Following the axis of the two ends of the grid, the corridor leads the client to other rooms. The white-based corridor is visually extended by the lines and the floor tiles, making the space more spacious. The depth of field is designed by linearity and geometry, and the extension of the lines makes the rectilinear geometry appear different. The designer used this as the base and the polished tile floor to create a textured scene. At the same time, the rectangular space is divided into zones according to the proportion. Each zone is a square space so that the client can have a comfortable feeling in the space. The large floor-to-ceiling windows provide a picturesque view. On the other hand, to separate the areas and create a sense of ambiguity, the designer uses a line array design to create a suspended iron grid. In addition, the designer also divides the rectangular layout into squares for life functions and plans a large amount of storage space, so that the client can feel more comfortable in the space. The floor tiles and floor-to-ceiling windows are connected by a linear structure. Besides, the designer takes advantage of the large floor-to-ceiling windows to light up the space and applies the geometric elements of the window frames. The rectangular geometry outlines the virtual and reality, while the reflection of the ground creates a rich visual experience so that customers can feel the changes in the end view. In addition, the designer also integrates the storage into the design to balance aesthetics and functionality.
Credits
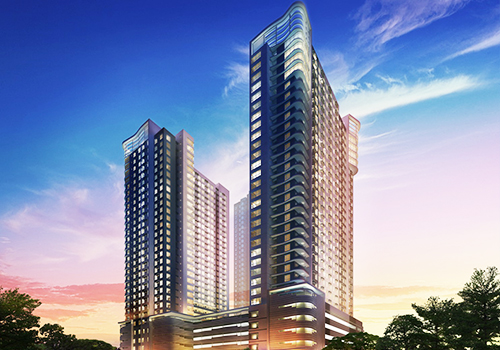
Entrant Company
Avida Land, Corp.
Category
Property Website - Branding

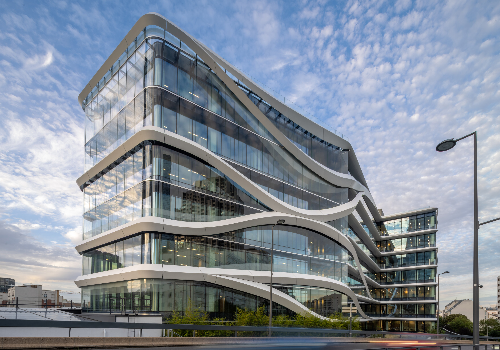
Entrant Company
Générale Continentale Investissements
Category
Property Development - Office Development

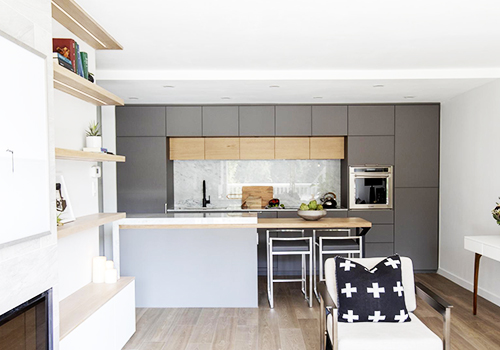
Entrant Company
Schedio Spaces
Category
Interior Design - Apartment

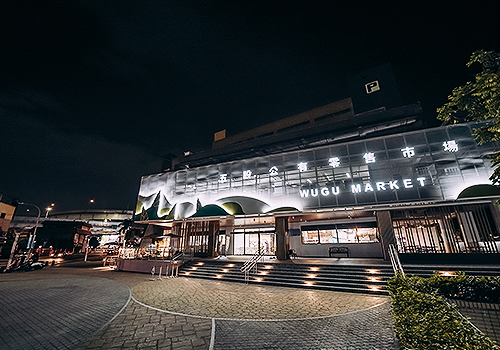
Entrant Company
ICA Architecture + Interior Design
Category
Interior Design - Civic / Public




