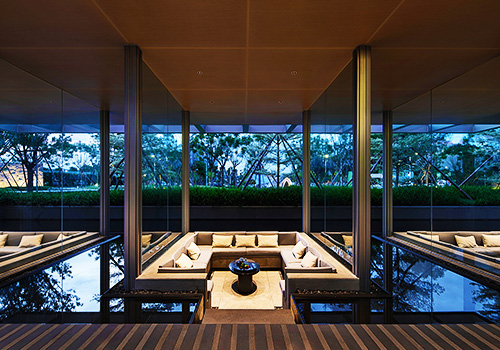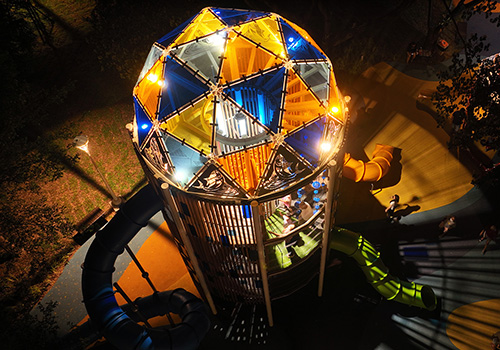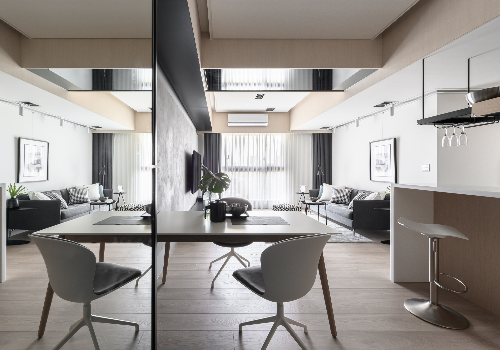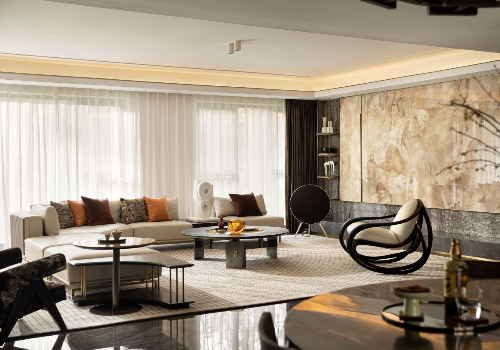
2022
Prestigious and Extraordinary
Entrant Company
ART X DESIGN
Category
Interior Design - Residential
Client's Name
Country / Region
Taiwan
This is a pre-owned residence renovation planning project. Through the designer's resourceful planning, the dark color scheme has been set as the primary spatial focus. Moreover, the deployment of a calm and restrained tone reflected the stability of the homeowner's character. In addition, the designer has thoughtfully chosen electronically controlled glass as the partition material, which can be switched between transparent and white foggy mode, allowing the homeowner to control the effect of brightness or shading according to the dwellers’ needs so that the homeowner can enjoy a spacious and bright residential space with privacy.
Entering the open living and dining area, one will notice that the main focus of the public area is planned with water concrete. Also, the royal blue color scheme and leather sofas have presented a luxurious and extraordinary style. On the other hand, the wall and ceiling are designed with curved shapes and indirect lighting to produce a sense of visual layering. Furthermore, the dining and kitchen space is configured in black with a few metal objects and linear lighting to develop a low-key luxury atmosphere. At the corner of the back wall of the sofa, the designer has set up an electronically controlled glass, which extends the view and makes the space look spacious when the glass is transparent. In the bedroom, the color scheme of black and blue is continued, with some brown and yellow tones to enlighten the space. Interestingly, elements such as arcs, squares, and rhombuses are brought in to offer the space a rich and diverse look. The bathroom on the side is also designed as a partition wall with electric-controlled glass to respond to the different purposes and needs of the homeowners.
Through the designer's proper planning of the layout and layout, as well as the carefully selecting each furniture piece, this project has impressed the dwellers with a living environment worthy of careful appreciation. The exquisite design of lighting, electric glass, hidden air conditioning, and color configuration creates a modern minimalist house with layers of changes, bringing homeowners an enjoyable and ideal living environment.
Credits

Entrant Company
WSD
Category
Interior Design - Commercial


Entrant Company
Yao-Ching Construction Co. Ltd
Category
Landscape Design (New) - Parks & Open Space Landscape


Entrant Company
Tsikan interior design
Category
Interior Design - Living Spaces











