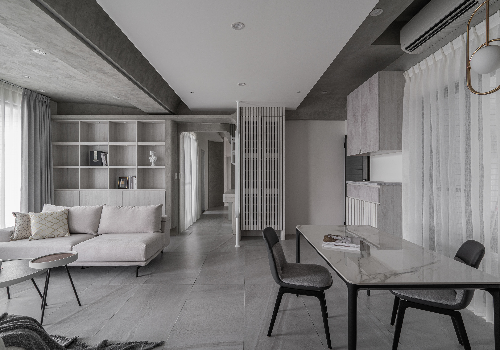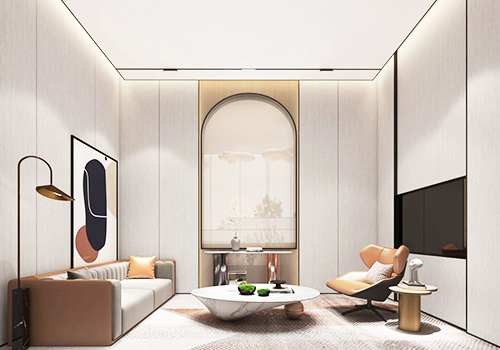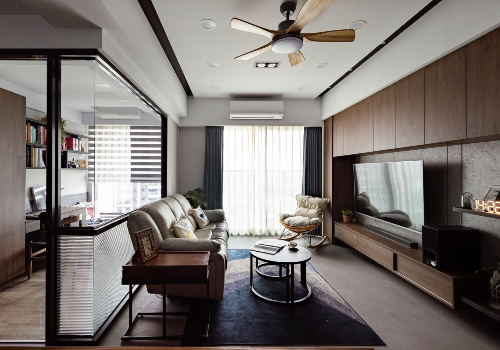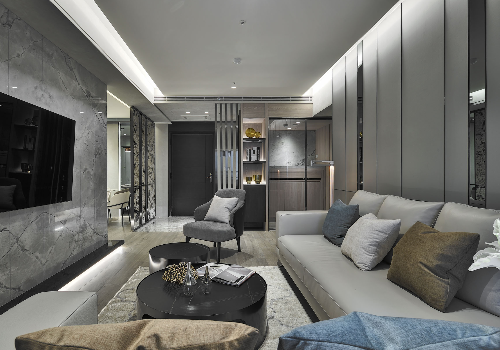
2022
Nanchang Villa
Entrant Company
GFD
Category
Interior Design - Mix Use Building: Residential & Commercial
Client's Name
Wuxi Jinyuan Jinchen Real Estate Co., Ltd.
Country / Region
China
Starting from the reception foyer, the space is organized in order and sequence. Various cultural elements and a fluid circulation route connect different areas in a coherent way.
The reception foyer unfolds the spatial journey. Filled with an elegant atmosphere, it presents Chinese aesthetics and a calming atmosphere. The curved metal-grid screen wall creates a sense of transparency. The marble with fluid patterns and the lotus-shaped pendent lamps above inject rhythm and poetry into the space.
The art corridor presents a scene of glittering "water" through lighting effects, and provides varying views at each step. The scroll-like lighting installation is a visual highlight, evoking visitors' infinite imagination. The Taihu stone at the corner is a unique local element of Wuxi where the project sits, which strengthens a sense of cultural identity. The metal grille on the other side adds openness and inclusiveness to the space.
The structures of the property models area are consistent with the overall spatial form, producing a balanced and fluid spatial realm. The lighting fixture above property models features a dynamic shape, like a phoenix that is about flapping wings to fly.
Through the organization of space and structures, the negotiation area integrates openness and privacy, Oriental poetry and modern aesthetics. The massive blocks of the sofas and the linear languages of the wall cabinet form a strong contrast. The space is enriched by subtle details.
An underground leisure area is set at the middle, which connects different functional areas. The ceiling features an enclosed form and the pattern of ocean waves, which injects fluidity into the underground space and echoes the vibe of the art corridor. The ceiling lamp presents the form of a "flying dragon", which echoes the pendent lighting fixture at the property models area.
The overall space shows Oriental aesthetics through elaborate design, which also strikes a balance with modern context.
Credits

Entrant Company
Woota Chuan Design Inc
Category
Interior Design - Living Spaces


Entrant Company
SHANGHAI BANFEN SPACE DESIGN CO.,LTD
Category
Interior Design - Exhibits, Pavilions & Exhibitions


Entrant Company
Lujing interior decoration design Co. Ltd
Category
Interior Design - Residential










