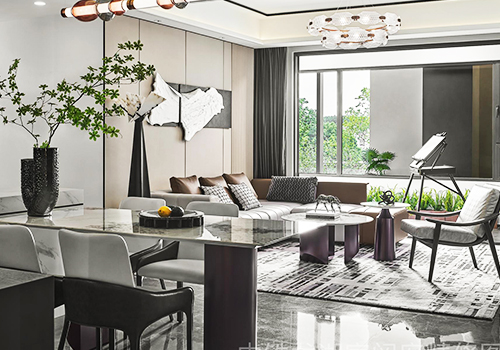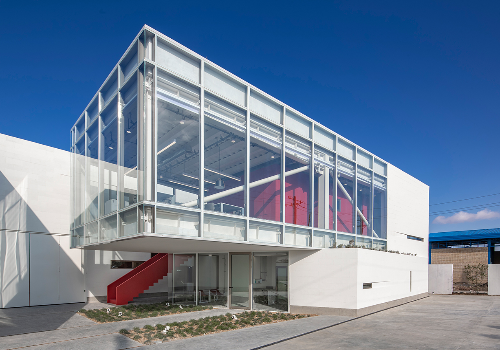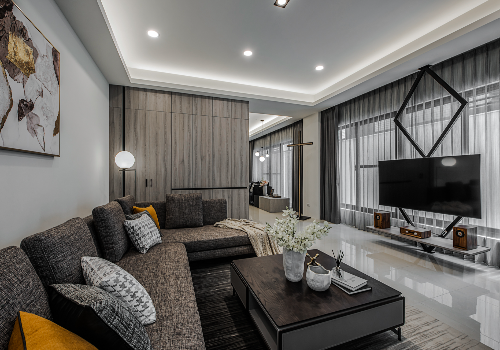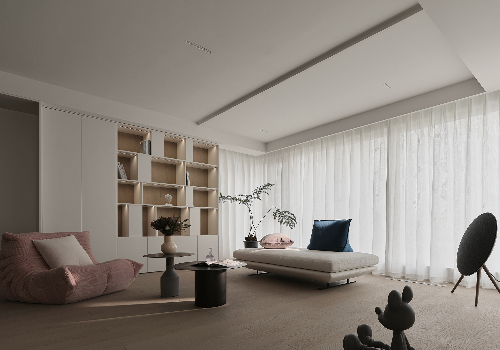
2022
Happy Together
Entrant Company
Lujing interior decoration design Co. Ltd
Category
Interior Design - Residential
Client's Name
Lin's House
Country / Region
Taiwan
This project is a newly constructed single-storey residential planning, with an actual area of about 90m2. The main design direction is focused on how to satisfy the different living habits and functional needs of three generations living together in a limited space. The first step was to alter the original layout of 3 big rooms into 3 + 1 rooms via the opportunity of custom variation, where the unused space behind the sofa in the living room and part of the master bedroom were modified to become the multi-functional study room with a lying couch, while the technique of light glass partitioning has been used to endow the public zone with an optimized depth of field, which is capable of activating the spatial efficacy, as well as maintaining the open sense of vision.
The main appeal for the overall material selection is based on health, warmth, and quality texture, including the use of imported special coating for the flooring of the public zone, while the floorings in the bedrooms are replaced with water-proof stone plastic composite flooring. The main wall in the living room lines up with the beam to create a dark wood cabinet extending all the way from the foyer, not only integrating large storage capacity, display and audio-visual wall functions, but the suspending cabinet design also caters for both light feel and majestic facet manner.
Given the several overlapping circulations around the dining room, the design not only used a sliding door for the kitchen entrance, but further ingeniously pushed the wall back to add the end view cabinet, thereby significantly enhancing the completeness of the dining area. The greenish-blue wall on one side of the dining table is also an important planned item, with the center as a fixed two-sided cabinet partitioning, while the two sides are the entrances with push door and sliding door to the master bedroom and the kid’s room, where the ingenious idea like a small foyer not only ensures privacy, but also benefits significantly in storing objects.
Credits

Entrant Company
Light and Shadow Design
Category
Interior Design - Residential


Entrant Company
Davood Boroojeni Office
Category
Architecture - Industrial












