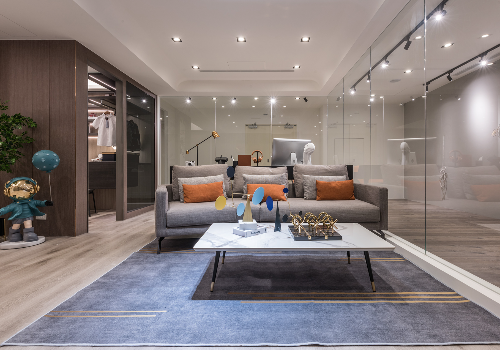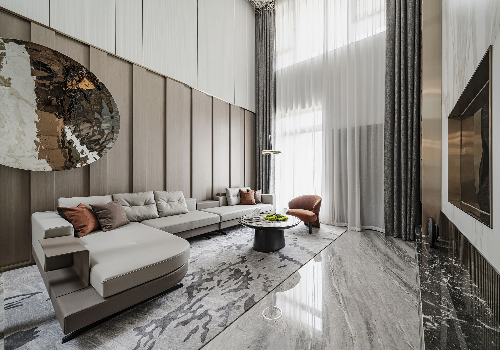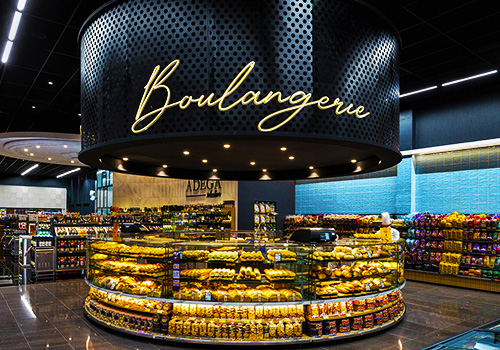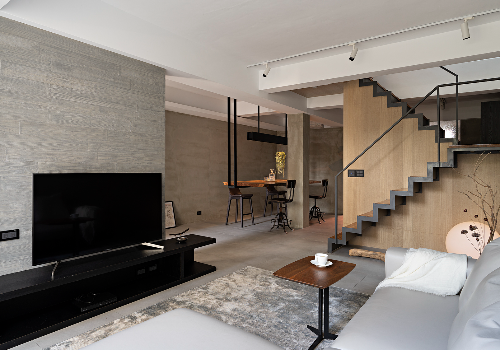
2022
Shamim Polymer Factory
Entrant Company
Davood Boroojeni Office
Category
Architecture - Industrial
Client's Name
Shamim Polymer Co.
Country / Region
Iran
The project proposal is related to a factory for the production of polymeric materials. The factory has a production, office, and research department. The project land is approximately square-like (60 meters long and 50 meters wide) is limited to the neighbor in the north and west and to the street in the south and east. This land with an area of three thousand square meters is located in a small industrial town in Alborz province of Iran.
The lack of architectural separation for different work activities in Iranian factories is the major reason for the low quality of living spaces for such functions. As a factory has multiple workspaces and houses a range of staff from laborers to lab specialists, the architectural quality of connecting spaces which also plays the role of separating different activity areas is of crucial importance. However, the majority of industrial buildings in Iran have integrated structures and the only dividing area for different functions are interior walls.
This project seeks to solve this problem by increasing the sense of connecting spaces to improve the quality of life of factory workers.
The concept of this complex took place in two outdoor void spaces perpendicular to each other. One void stretches south to north and the other empty space stretches east to west.
The geometry of these void spaces makes the separation of different parts possible and acts as a middle courtyard for connecting different areas with each other.
Human dimensions, open-air, light and shadow, green space, and color increase the sense of the middle courtyard. Different sections with glass walls or windows overlook the middle courtyard and improve its psychological security.
In choosing construction materials, their purity has been considered. Floors are made of concrete and steel, walls are made of prefabricated concrete blocks, glass, and prefabricated concrete panels, and stairs are made of cast-in-place concrete without any other materials.
Things such as the desired spatial quality, local architecture, climate, and exposed usage of materials have been considered in the Shamim Polymer factory’s design.
Credits

Entrant Company
Yuan Heng Interior Design Ltd,.
Category
Interior Design - Commercial


Entrant Company
Mill Interior Art Design
Category
Interior Design - Apartment


Entrant Company
Opus Design- Comunicação Estratégica de Varejo
Category
Interior Design - Retail / Department Stores / Malls











