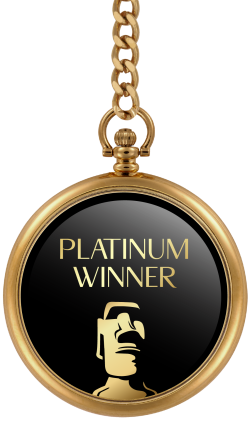
2022
Chengdu Yintai Center Huayue Palace Penthouse
Entrant Company
ACE DESIGN
Category
Interior Design - Home Décor
Client's Name
Country / Region
China
Faced with the space’s original relatively heterogeneous structure, poor ventilation and lighting on the upper right side, and a large volume of structural columns, how to strike the balance between meeting owners’ demands and dismantling space structure through functional layering and scenario-based presets becomes the focus of the design. Thanks to a high skip-floor structure used in the public area between the first and second floors, a free flow of ventilation and illumination is achieved. As the highlight of the hollow area, a pair of invisible transparent wings have taken replaced the heavy chandeliers, designed as a gift to show the respect and admiration for the hostess who has always been committed to the cause of saving stray animals. The boundless view of the 270 degree floor-to-ceiling windows is kept, echoing the furniture’s curved lines, artistic installation and simple-shaped lighting. That will make the mass less awkward and create an incredibly fluid rhythm. To better utilize the aisle’s original fragmented and long space, a work area, a reading area and a play area are built up in the aisle outside the children's rest space, while allowing adults to always be nearby to accompany the children. Radiant heating and cooling is used to control the temperature in the space, while the circulation of fresh air through the fresh air system ensures a constant temperature and humidity environment that is clean, energy efficient, noise reducing and safe, making the healthy home more pleasant and livable. Given many stray animals adopted by the hostess, the cat house, dog house and bird house are situated in the roof garden, where they have access to plenty of open space, sufficient lighting, and ventilation, giving them a healthy environment to grow up. By doing this, a healthy, warm and exquisite home has been built in Yintai Center Huayue Palace Penthouse, Chengdu, in keeping with the owner's spiritual world full of tenderness as well as inner qualities of purity, simplicity, elegance and aesthetic view.
Credits
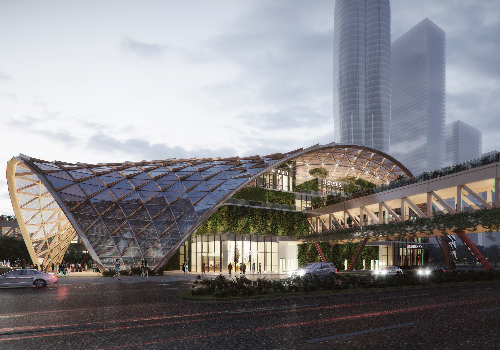
Entrant Company
International Design Center - GDAD
Category
Architecture - Conceptual

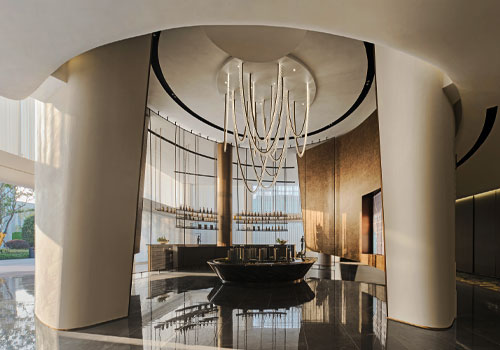
Entrant Company
EH DESIGN GROUP
Category
Interior Design - Mix Use Building: Residential & Commercial

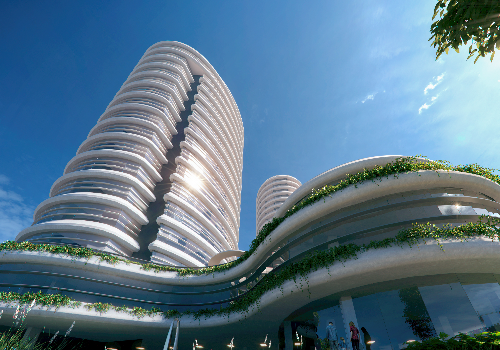
Entrant Company
MAYER HASBANI
Category
Property Development - Mixed-use Development

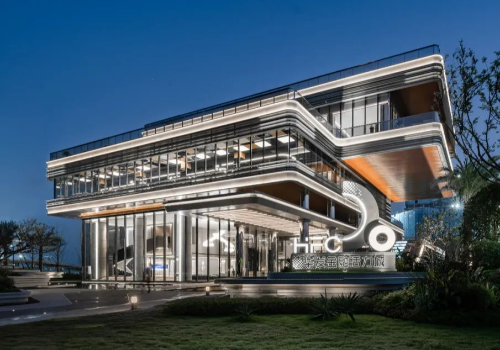
Entrant Company
Zhuhai Huafa Jinglong Construction Co.,Ltd.
Category
Interior Design - Civic / Public










