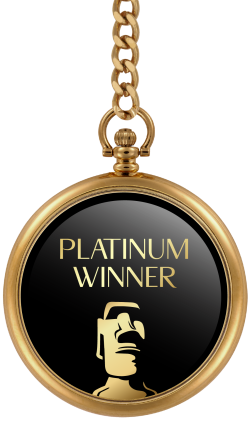
2022
Guangzhou Financial Plaza
Entrant Company
International Design Center - GDAD
Category
Architecture - Conceptual
Client's Name
Guangzhou Financial City Station Comprehensive Transportation Hub Co., Ltd
Country / Region
China
Guangzhou Financial Plaza is located in the starting area of the center, to the west of Guangzhou-Foshan East Ring Financial Center Station. It is designed into a triangular plot, with a land area of about 16,730 square meters and an overall floorage of 78,951 square meters. The project makes full use of the ground and underground spaces, comprehensively coordinates the use of the functions of intercity traffic, check-in areas, subways, buses, taxis, trams, scooters, P+R social parking, bicycles, and regional supporting facilities, to achieve the "zero transfer" goal, and promote the organic integration of the traffic function and urban service function.
The urban design of the starting area of the financial center adopts the spatial pattern of "square layout, winding garden, emerald isle, and jade belt". The project plot lies in the north end of Lingnan Quyuan, a landscape axis, connecting the Emerald Isle to the south, the Jade Belt to the east, and the Pearl River along the Tangxia Stream. It is the entrance portal of the financial center. Taking the crystal clear jade silk modeling, the hub scheme interprets the ingenious relationship between fish and jade. It is named "jade-like fancy carp" to inherit the essence of the Lingnan culture.
Credits
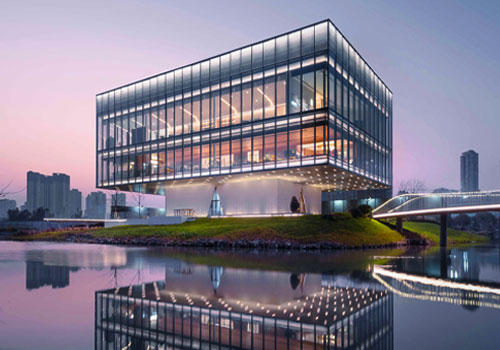
Entrant Company
Hangzhou 9M Architectural Design Co., Ltd.
Category
Architecture - Public Spaces

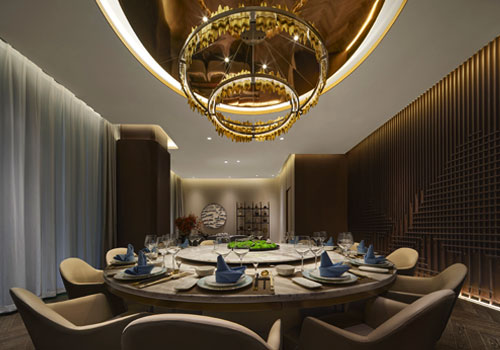
Entrant Company
Merzoom Interior Design Co., Ltd.
Category
Interior Design - Restaurants & Bars

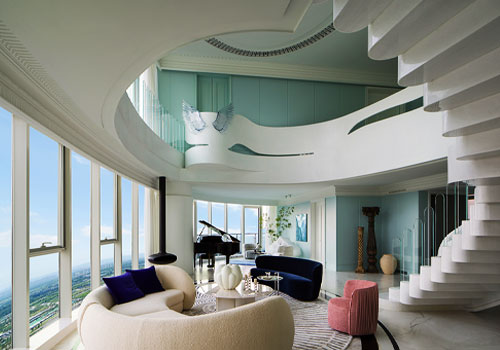
Entrant Company
ACE DESIGN
Category
Interior Design - Home Décor

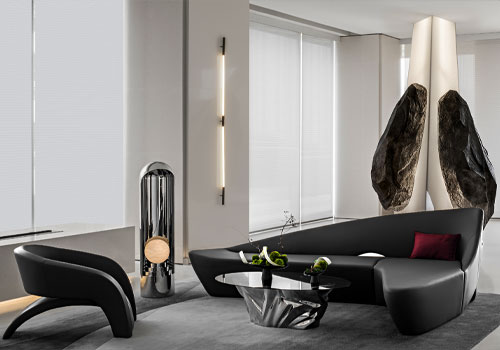
Entrant Company
LSD Interior Design
Category
Interior Design - Commercial








