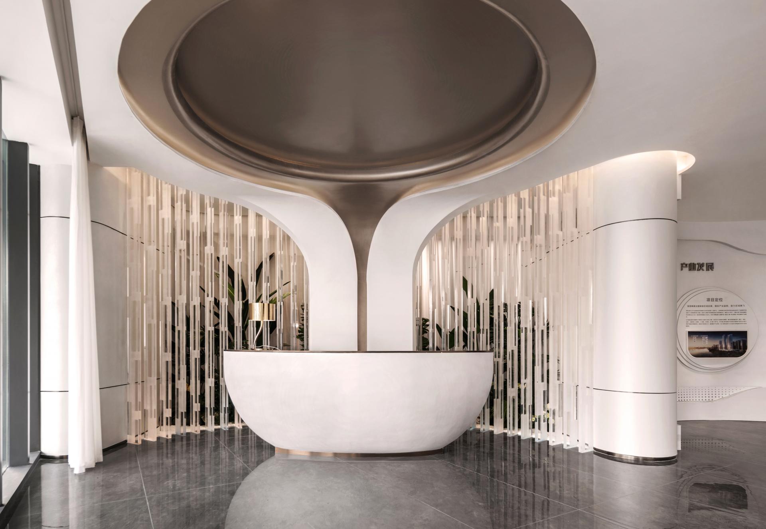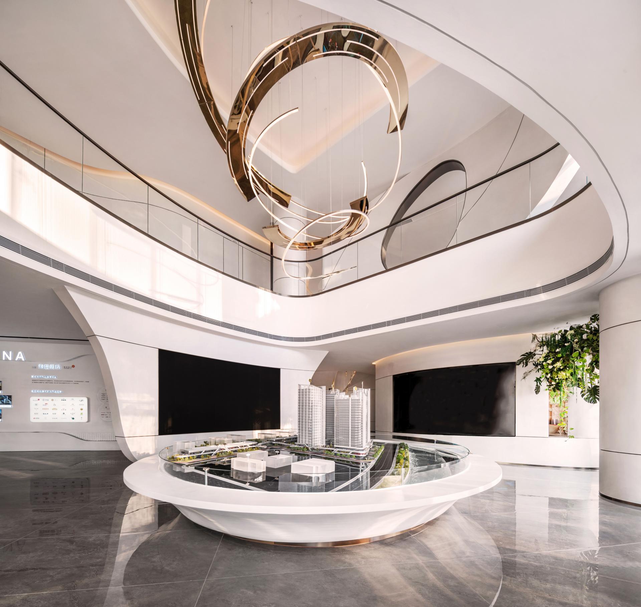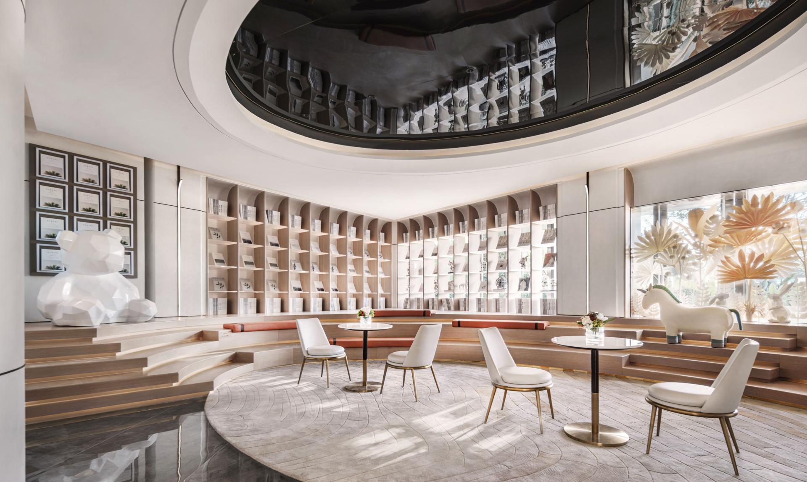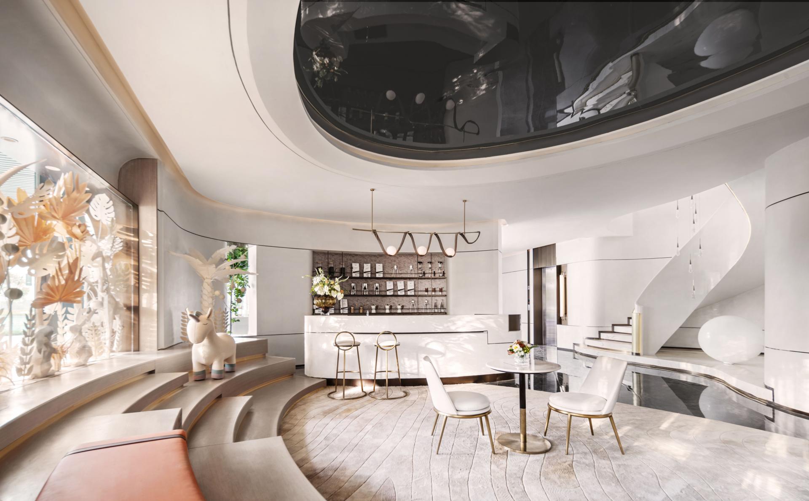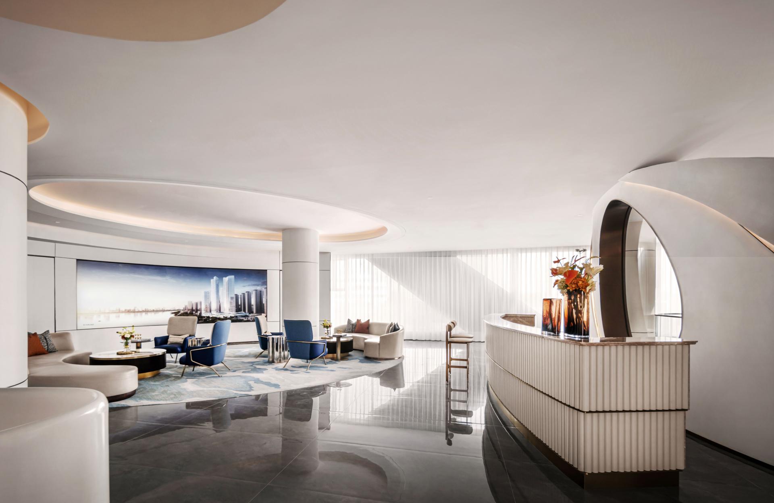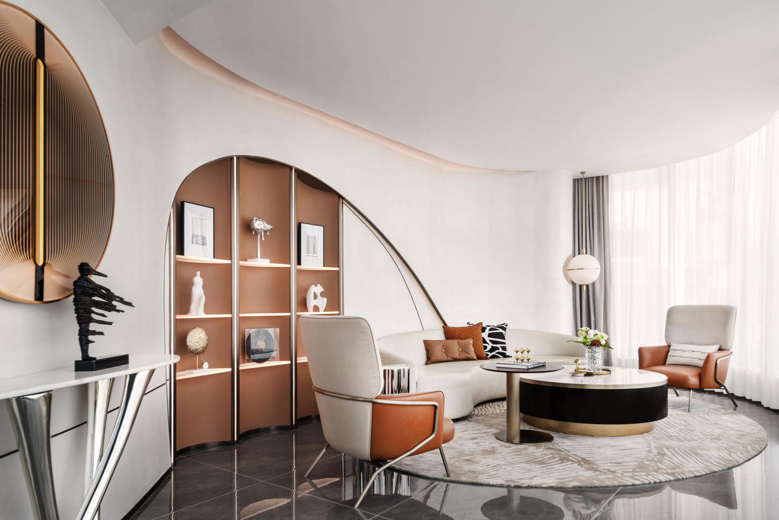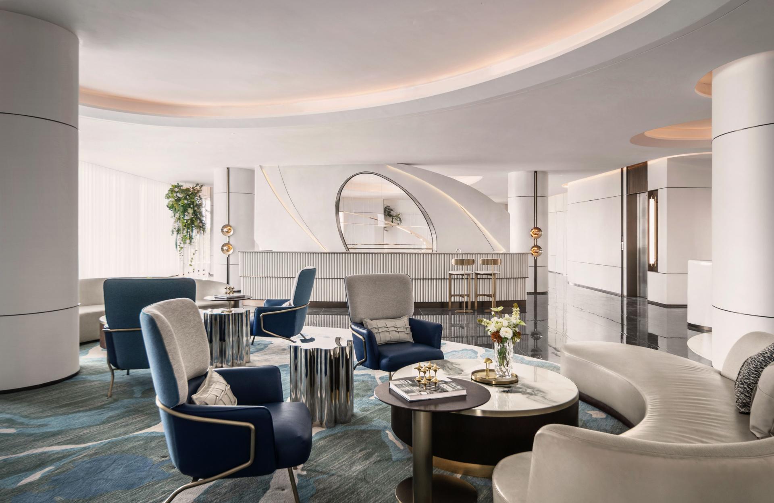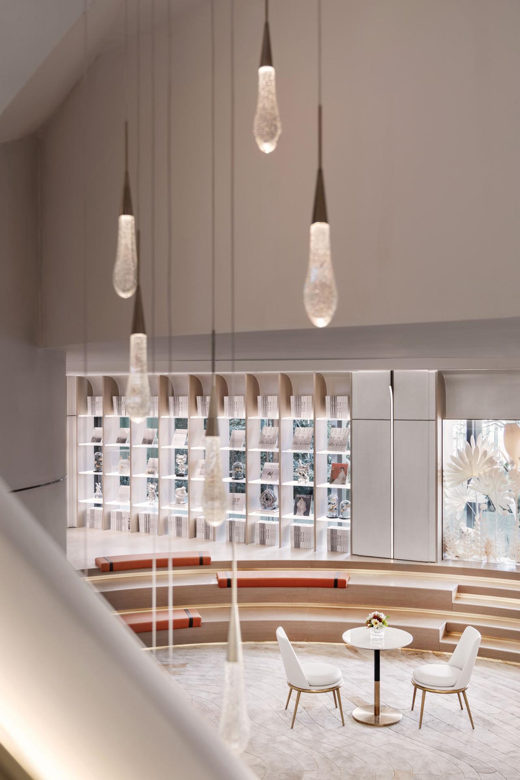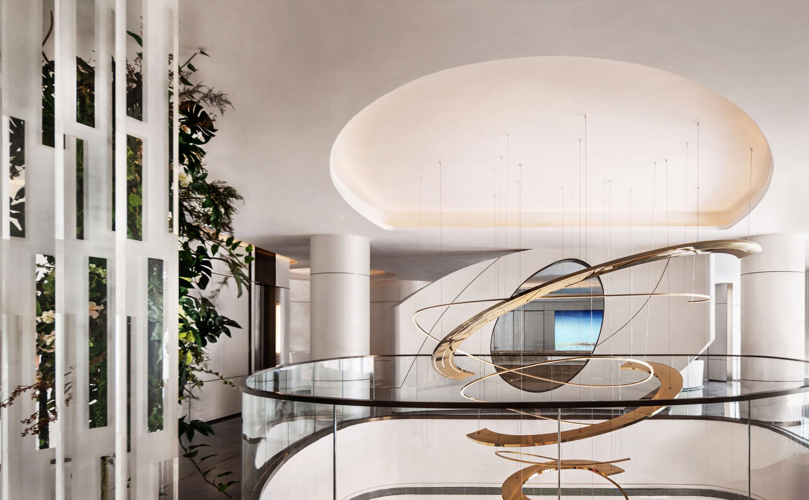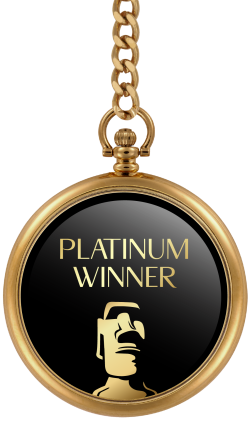
2022
Changsha Forte Financial Center Marketing Center
Entrant Company
G&K Architecture Design
Category
Interior Design - Commercial
Client's Name
Forte Group
Country / Region
China
Featured brand new urban aesthetics, the marketing center interprets a new urban fashion space and creates a different, rich and perfect exemplary lifestyle. Following the understanding of the glory and future of the city of Changsha, the design reassesses the ecological value and significance of natural spirituality in Hunan culture to create a relaxing atmosphere by the banks of the Xiangjiang River, returning to nature among the sky and clouds. In such a space embellished by green plants, the boundaries between indoors and outdoors are blended so that the natural scenery flows meaningfully, allowing visitors to feel the changes in scenes.
As a real estate sales center, the reception hall presents a surreal enthusiasm at the moment when visitors enter the door. The rounded arc connection and the dimension from the ceiling to the column wall are so natural that it blurs the rational structure and perceptual imagination of interior architecture. The dark metal materials contrast with the bright light feeling. The large area of gray porcelain floor is matched with gray gold art paint to achieve free modernism, and the crystal acrylic makes the space romantic. In the exhibition area, the free spirit of modernist art is highlighted by an arc spiral light installation above the sand table. The translucent vortex on the first and second floors is full of palace-level dreamy sense. The curves everywhere create a poetic, graceful, and comfortable mood and the natural quiet moment for the visitors. In the coffee bar area, the giant mirror on the ceiling creates a deep lake overhead. Together with the bookshelf, it presents a leisurely spiritual world for guests. With a panoramic view of Xiangjiang River, the negotiation area has a vintage atmosphere with a priceless intelligent aesthetic interest. The leather furniture and artistic lacquer texture make the space increasingly refined. The VIP room features modernist aesthetics and an elegance of luxury and intimacy. All the design elements work together to create a unique marketing center appealing to a better natural home.
Credits
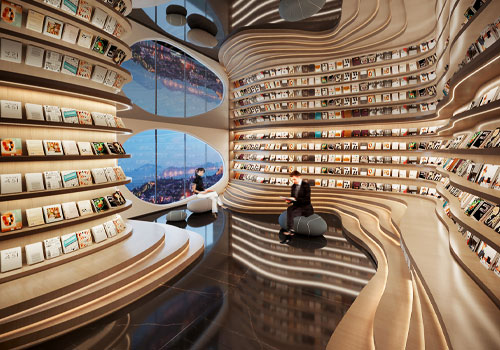
Entrant Company
Guangzhou Zhuhui Interior Design Consultant Co. , Ltd.
Category
Interior Design - Commercial

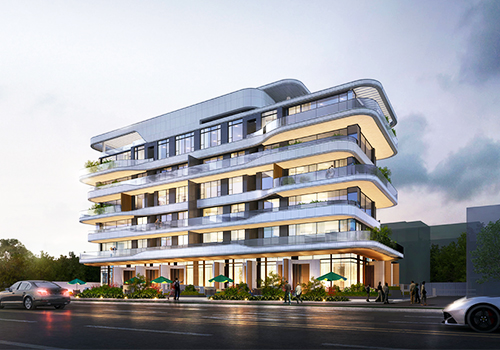
Entrant Company
National unity (Beijing) Architectural Engineering Design Co., Ltd.
Category
Architecture - Mix Use Architectural Designs

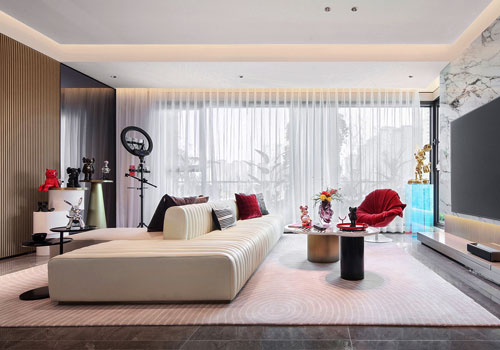
Entrant Company
Diyun Space Design
Category
Interior Design - Residential

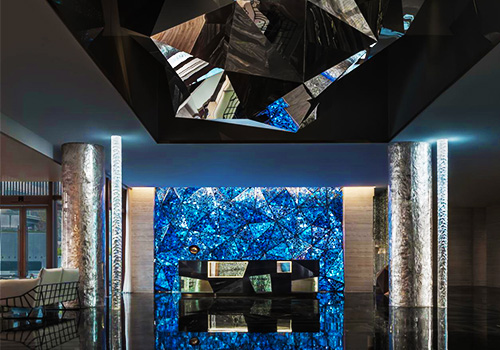
Entrant Company
Yang Bangsheng & Associates Group
Category
Interior Design - Hotels & Resorts

