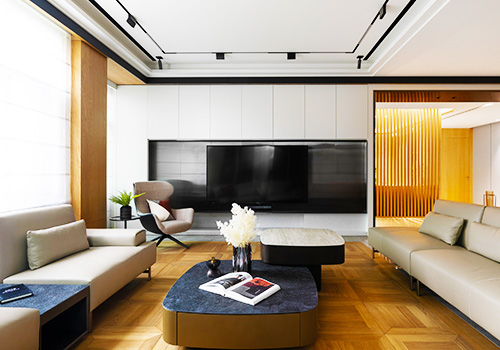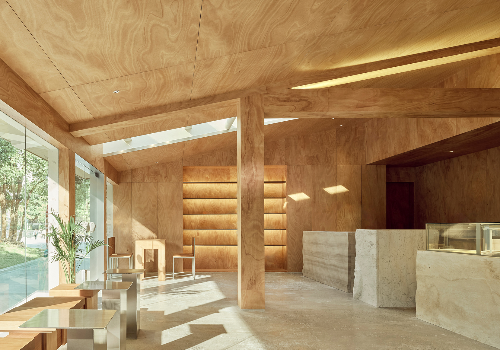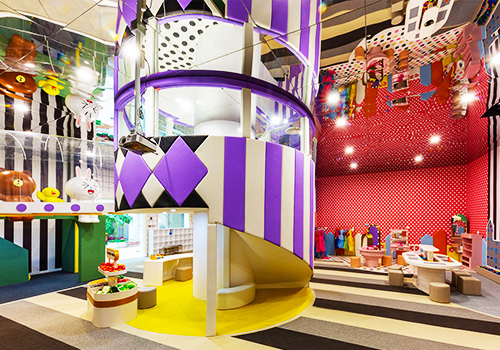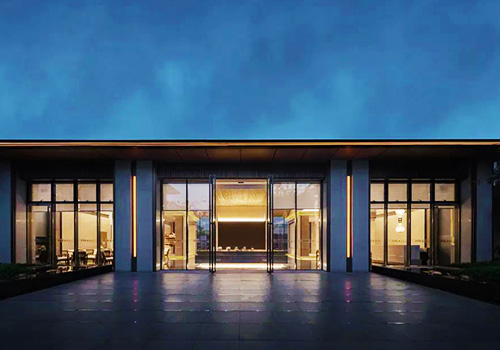
2022
Reproduce the Artistic Memory of the Nature
Entrant Company
W.Studio
Category
Interior Design - Commercial
Client's Name
Country / Region
Taiwan
Nearly 660 square meters of exhibition space is along the line from the reassuring parking landscape vestibule to the wide corridor stairs and art gallery door for mood atmosphere transition; as intimate and crafty as a private art gallery, the light-wall reception counter and the exclusive wooden fragrance are implanting the sensory projections for the visiting. In addition, the art hall space deliberately left empty to use elastically is provided with: the rest space of natural artistic conception, gallery painter wall, and the exhibition and sales boxes with natural textures, as well as special VIP rooms for signing contracts; there are also VIP organic and light foods and drinks. After arriving at the reception and sales center, all the links are closely connected with the interaction between man and nature and art through an immersive five-sense experience, so that the memory is deeply embedded in the heart.
The guard booth before entering the building is hidden inside the array of stone columns, which is integrated with the building. The covered corridor extends all the way to the entrance of the hall. Under the corridor, the moon-shaped empty roof is reserved to plant Taiwan native elm trees. The tree shape is broad and outward, evergreen in all seasons, symbolizing the sustainable management of the construction company. The moon-shaped hollow roof of the penetrative technique makes the sunshine and rain sprinkle freely; moreover, because the slope of the sunshine is different, the derivative shadow patterns are different, becoming a scenery with vitality.
Different from general exhibition and sales halls equipped with large sample rooms, the hall of this case usually keeps a large amount of space like an art gallery, so that visitors can focus more on feeling the beauty of architectural details, and the unique wooden fragrance of this case is transplanted into the olfactory experience with the highest memory intensity. At the same time, the flexibility of space for holding activities in special seasons is retained to activate the interaction between people and space.

Entrant Company
SHI CHU INTERIOR DESIGN
Category
Interior Design - Residential


Entrant Company
Timetable Design
Category
Interior Design - Restaurants & Bars


Entrant Company
Hangzhou Maifang Decoration Design Engineering Co. , Ltd.
Category
Interior Design - Hotels & Resorts


Entrant Company
EH DESIGN GROUP
Category
Interior Design - Mix Use Building: Residential & Commercial
