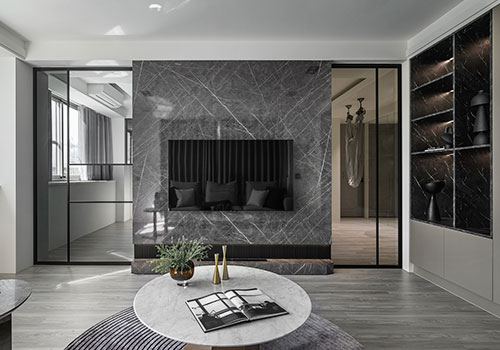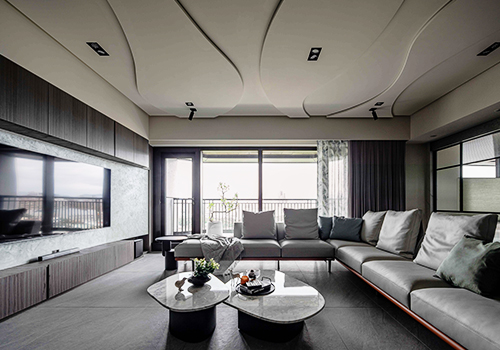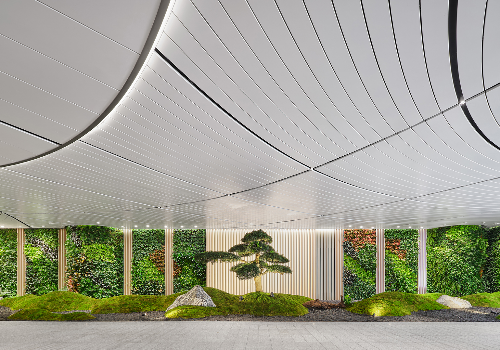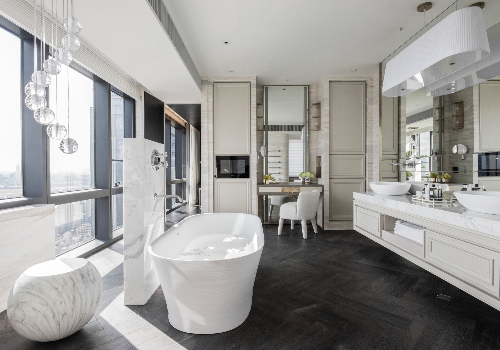
2022
COFFEEOLOGY Coffee Shop in Huacheng Square
Entrant Company
Timetable Design
Category
Interior Design - Restaurants & Bars
Client's Name
Guangzhou City Construction Investment Group, Zhujiang New Town Branch
Country / Region
China
This project is a coffee shop named COFFEEOLOGY, it is located in Huacheng Square in Guangzhou CBD Central Park. The project area is about 152 square meters. From the space design to the furniture layout, all the designs are based on the concept of nature, simplicity and humanism. The design echoes the concept of COFFEEOLOGY, and creates an immersive scene for customers.
The ingenious space design is reflected from the entrance. The entrance stairs are made of natural marble, instead of traditional handrail stairs, the designers use frameless glass as the handrail, which echos with the glass door, so that the whole space is connected with the outdoor street view. People are attracted by the transparent glass windows, and take the steps up into the coffee shop.
Door handles are inlaid with pebbles to sense the collision between the temperature of nature and the modern atmosphere.
After being sliced, recombined and polished, a whole piece of natural stone was handmade to be the coffee table, it has become the most rigid and dazzling object in the shop. It not only satisfy people’s curiosity, but also redefine the ratio between comfort and sensibility in the coffee shop.
The coffee tables in the public resting area are cutting from aluminum plates, customers sit side by side on simple sliced wooden benches to enjoy coffee, and the movable setting of the sliced wooden stools allow customers to talk with each other freely.
The suspension and slice collage can deduce the weight of the wood texture on all sides, so the coffee shop looks lighter and more natural. While increasing the space experience for coming guests, the furniture decoration also becomes more interesting.
Credits

Entrant Company
TIAN CHENG DESIGN CO., LTD.
Category
Interior Design - Residential


Entrant Company
SanGong Design
Category
Interior Design - Residential


Entrant Company
LOGAN GROUP
Category
Landscape Design (New) - Residential Landscape











